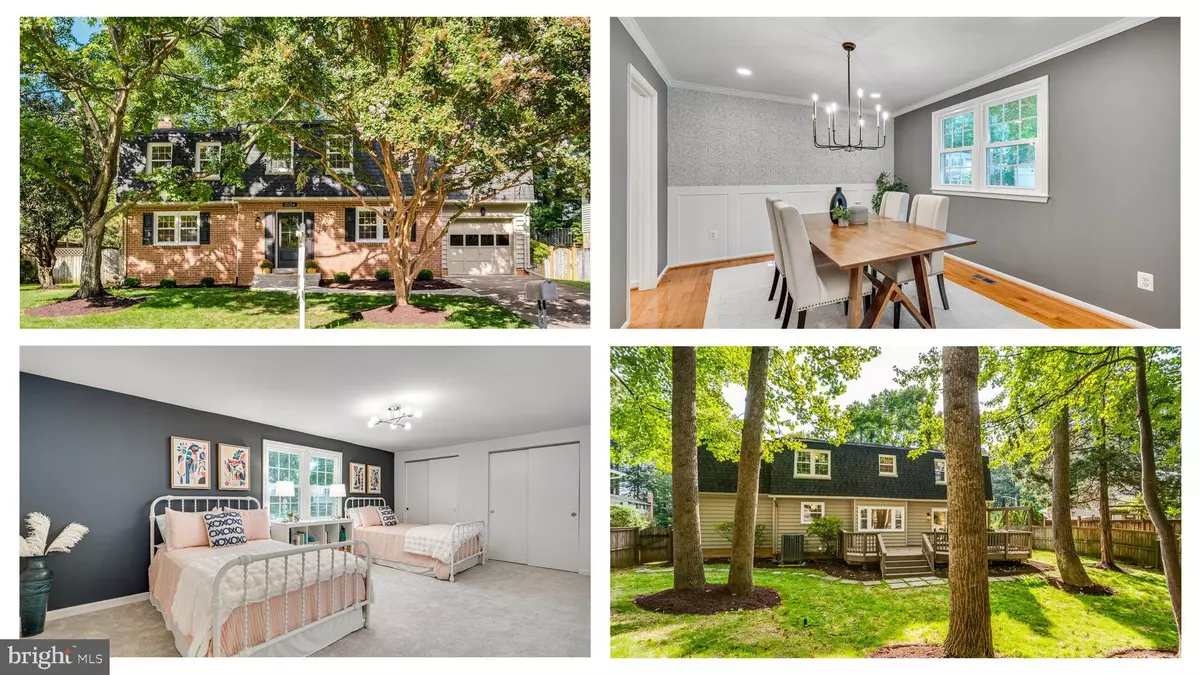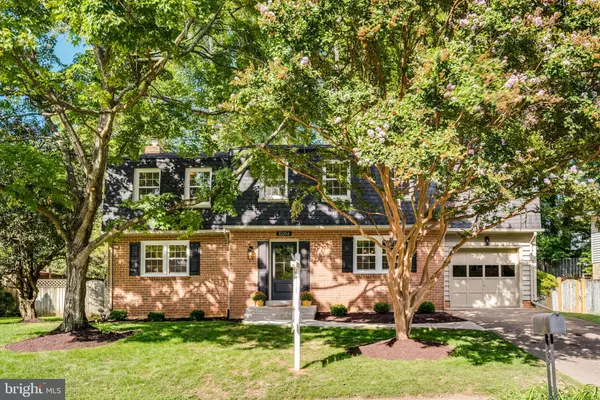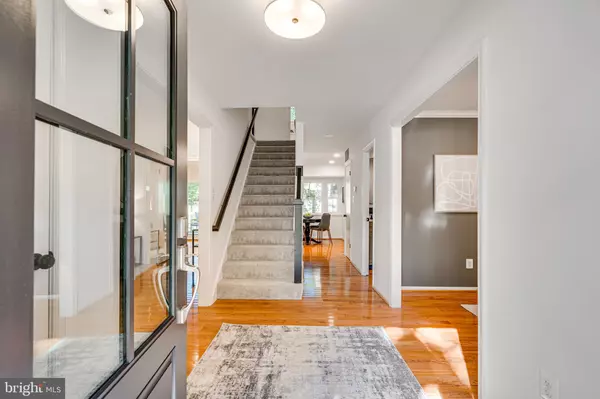$1,074,500
$1,074,500
For more information regarding the value of a property, please contact us for a free consultation.
10214 DUNDALK ST Fairfax, VA 22032
4 Beds
4 Baths
2,509 SqFt
Key Details
Sold Price $1,074,500
Property Type Single Family Home
Sub Type Detached
Listing Status Sold
Purchase Type For Sale
Square Footage 2,509 sqft
Price per Sqft $428
Subdivision Kings Park West
MLS Listing ID VAFX2199640
Sold Date 10/01/24
Style Colonial
Bedrooms 4
Full Baths 3
Half Baths 1
HOA Fees $4/ann
HOA Y/N Y
Abv Grd Liv Area 2,509
Originating Board BRIGHT
Year Built 1978
Annual Tax Amount $9,277
Tax Year 2024
Lot Size 9,840 Sqft
Acres 0.23
Property Description
Come in and drop your bags – that's all you need to do! This beautifully renovated 4-bedroom, 3.5-bathroom home in highly sought after Kings Park West is extremely special! Nestled in one of the friendliest neighborhoods, this home features elegant living areas, a large, updated kitchen, and modern, spacious bedrooms. The kitchen boasts sleek countertops, stainless steel appliances, and ample storage. Off the kitchen, buyers will find a lovely pantry and mudroom, perfect for busy lives. All four generously sized bedrooms are on the second floor. The primary bedroom is a true oasis. The large ensuite bathroom features a deep soaking tub, double vanity and luxurious shower. The primary suite is not the only showstopper on this level. There is also a super cute loft space that could function as a tv room, hang-out or home office. The remaining 3 bedrooms are all thoughtfully designed as well. The hall bath is newly renovated with fresh tile, a new double vanity and upscale lighting. Moving to the basement, buyers will find a large family room, a large, versatile office space or craft room and a third full bathroom. A cute, dedicated laundry room rounds out the basement's versatility. Outside a large deck opens to the expansive backyard! This property is a true entertainer's dream!! Brand spanking new windows, carpet, basement LVP and HVAC in 2024. Be sure to put this one on your must see list!
Location
State VA
County Fairfax
Zoning 131
Rooms
Basement Fully Finished, Interior Access
Interior
Interior Features Bathroom - Soaking Tub, Bathroom - Walk-In Shower, Breakfast Area, Crown Moldings, Dining Area, Family Room Off Kitchen, Floor Plan - Traditional, Kitchen - Gourmet, Recessed Lighting, Upgraded Countertops, Walk-in Closet(s), Wood Floors
Hot Water Electric
Heating Heat Pump(s)
Cooling Central A/C, Heat Pump(s)
Flooring Engineered Wood, Carpet, Luxury Vinyl Plank, Ceramic Tile
Fireplaces Number 1
Equipment Built-In Microwave, Dishwasher, Disposal, Dryer - Electric, Extra Refrigerator/Freezer, Oven/Range - Electric, Refrigerator, Stainless Steel Appliances, Washer, Water Heater
Furnishings No
Fireplace Y
Window Features Double Hung,Energy Efficient
Appliance Built-In Microwave, Dishwasher, Disposal, Dryer - Electric, Extra Refrigerator/Freezer, Oven/Range - Electric, Refrigerator, Stainless Steel Appliances, Washer, Water Heater
Heat Source Electric
Laundry Basement
Exterior
Exterior Feature Deck(s)
Parking Features Additional Storage Area, Garage - Front Entry
Garage Spaces 1.0
Water Access N
Accessibility None
Porch Deck(s)
Attached Garage 1
Total Parking Spaces 1
Garage Y
Building
Story 3
Foundation Block
Sewer Public Sewer
Water Public
Architectural Style Colonial
Level or Stories 3
Additional Building Above Grade, Below Grade
Structure Type Dry Wall
New Construction N
Schools
Elementary Schools Laurel Ridge
Middle Schools Robinson Secondary School
High Schools Robinson Secondary School
School District Fairfax County Public Schools
Others
Senior Community No
Tax ID 0684 09 1402
Ownership Fee Simple
SqFt Source Assessor
Horse Property N
Special Listing Condition Standard
Read Less
Want to know what your home might be worth? Contact us for a FREE valuation!

Our team is ready to help you sell your home for the highest possible price ASAP

Bought with Lauren E Kolazas • RLAH @properties





