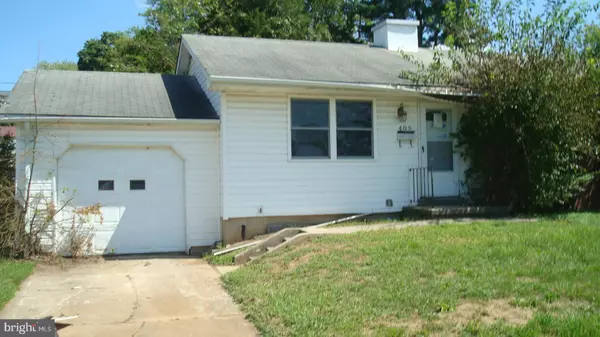Bought with Margaret M Steen • Steen Properties
$205,000
$219,000
6.4%For more information regarding the value of a property, please contact us for a free consultation.
409 JOPPA FARM RD Joppa, MD 21085
3 Beds
1 Bath
1,040 SqFt
Key Details
Sold Price $205,000
Property Type Single Family Home
Sub Type Detached
Listing Status Sold
Purchase Type For Sale
Square Footage 1,040 sqft
Price per Sqft $197
Subdivision Joppatowne
MLS Listing ID MDHR2034874
Sold Date 10/30/24
Style Ranch/Rambler
Bedrooms 3
Full Baths 1
HOA Y/N N
Abv Grd Liv Area 1,040
Year Built 1964
Annual Tax Amount $1,912
Tax Year 2024
Lot Size 9,694 Sqft
Acres 0.22
Property Sub-Type Detached
Source BRIGHT
Property Description
How about a frame built detached home on Joppa Farm Road in the heart of this wonderful waterfront community? There is a ton of space here that provides you with a blank canvas to make this one your exactly how you want it. We're offering you the space and the place. The space is offering 3 bedrooms with a Jack & Jill bath, open kitchen with dining area a full open basement offering a ton of more potential and an attached garage. The place? Joppatowne. Harford County's affordable water wonderland and it's all just off I-95 yet still close to downtown Baltimore ! Bring your ideas and make it happen !
Location
State MD
County Harford
Zoning R3
Rooms
Other Rooms Dining Room, Bedroom 2, Bedroom 3, Kitchen, Basement, Bedroom 1, Bathroom 1
Basement Connecting Stairway, Combination, Daylight, Partial, Drainage System, Full, Heated, Poured Concrete, Side Entrance, Space For Rooms, Sump Pump, Unfinished, Windows
Main Level Bedrooms 3
Interior
Interior Features Ceiling Fan(s), Dining Area, Entry Level Bedroom, Flat, Floor Plan - Open, Floor Plan - Traditional, Kitchen - Eat-In, Wood Floors
Hot Water Natural Gas
Heating Central, Forced Air
Cooling Central A/C
Flooring Ceramic Tile, Wood
Equipment Water Heater
Fireplace N
Window Features Double Hung,Double Pane,Insulated,Replacement,Screens
Appliance Water Heater
Heat Source Natural Gas
Laundry Basement
Exterior
Parking Features Additional Storage Area, Covered Parking, Garage - Front Entry, Inside Access
Garage Spaces 2.0
Fence Rear
Water Access N
View Street
Roof Type Asphalt,Shingle
Street Surface Access - On Grade,Approved,Black Top,Paved
Accessibility None
Attached Garage 1
Total Parking Spaces 2
Garage Y
Building
Lot Description Backs to Trees, Front Yard, Private
Story 2
Foundation Block, Permanent
Sewer Public Sewer
Water Public
Architectural Style Ranch/Rambler
Level or Stories 2
Additional Building Above Grade, Below Grade
Structure Type Block Walls,Dry Wall
New Construction N
Schools
Elementary Schools Call School Board
Middle Schools Call School Board
High Schools Call School Board
School District Harford County Public Schools
Others
Senior Community No
Tax ID 1301130404
Ownership Fee Simple
SqFt Source Assessor
Security Features Main Entrance Lock
Acceptable Financing Cash, Conventional, FHA 203(k), Negotiable, Private
Listing Terms Cash, Conventional, FHA 203(k), Negotiable, Private
Financing Cash,Conventional,FHA 203(k),Negotiable,Private
Special Listing Condition REO (Real Estate Owned)
Read Less
Want to know what your home might be worth? Contact us for a FREE valuation!

Our team is ready to help you sell your home for the highest possible price ASAP






