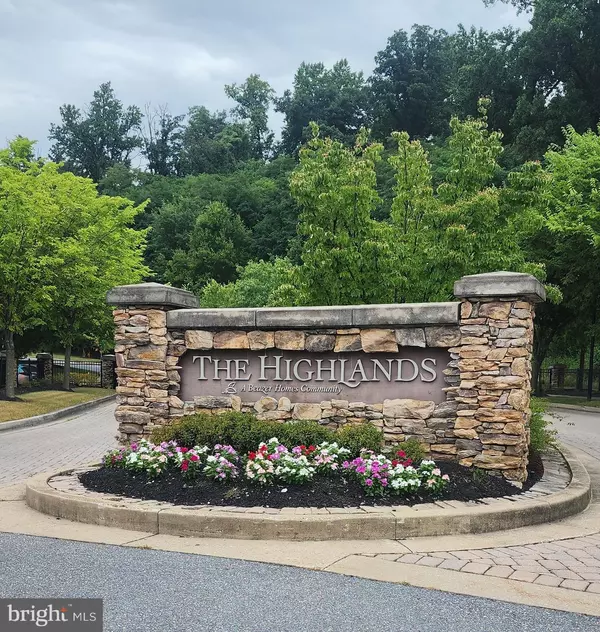$375,000
$399,000
6.0%For more information regarding the value of a property, please contact us for a free consultation.
7400 TRAVERTINE DR #201 Baltimore, MD 21209
2 Beds
2 Baths
1,446 SqFt
Key Details
Sold Price $375,000
Property Type Condo
Sub Type Condo/Co-op
Listing Status Sold
Purchase Type For Sale
Square Footage 1,446 sqft
Price per Sqft $259
Subdivision Highlands At Quarry Lake
MLS Listing ID MDBC2100056
Sold Date 10/31/24
Style Contemporary
Bedrooms 2
Full Baths 2
Condo Fees $492/mo
HOA Y/N N
Abv Grd Liv Area 1,446
Originating Board BRIGHT
Year Built 2010
Annual Tax Amount $3,616
Tax Year 2024
Property Description
Most sought after Greenspring Quarry location! This luxury, open-concept, at Quarry Lake at Greenspring Condominium boasts 1,446 sqft of light-filled space. The floor plan offers 2 spacious bedrooms, 2 full baths, a bonus room...office or den, a gourmet kitchen with SS appliances, opening to a dining area and a spacious living room, laundry room, and covered balcony. This elevator building with secure entry, includes a private garage, and plenty of guest parking. In addition, this community has countless amenities: a fitness center, a private clubhouse, an outdoor pool, tennis courts, walking paths with lake views and trees, and a variety of shops, restaurants and entertainment. Conveniently located near I-695 and I-83. Floor plan is in the photos.
12 hrs notice required.
Location
State MD
County Baltimore
Zoning RESIDENTIAL
Rooms
Other Rooms Living Room, Bedroom 2, Laundry, Bathroom 2, Bonus Room, Primary Bathroom
Main Level Bedrooms 2
Interior
Hot Water Natural Gas
Heating Central, Forced Air
Cooling Central A/C, Ceiling Fan(s)
Flooring Laminate Plank, Carpet
Fireplace N
Heat Source Natural Gas
Exterior
Parking Features Garage - Front Entry, Garage Door Opener
Garage Spaces 1.0
Utilities Available Natural Gas Available
Amenities Available Club House, Common Grounds, Pool - Outdoor, Tennis Courts, Jog/Walk Path
Water Access N
Accessibility Elevator, Level Entry - Main
Total Parking Spaces 1
Garage Y
Building
Story 1
Unit Features Garden 1 - 4 Floors
Sewer Public Sewer
Water Public
Architectural Style Contemporary
Level or Stories 1
Additional Building Above Grade, Below Grade
New Construction N
Schools
School District Baltimore County Public Schools
Others
Pets Allowed Y
HOA Fee Include Common Area Maintenance,Ext Bldg Maint,Health Club,Lawn Care Front,Lawn Care Rear,Lawn Care Side,Lawn Maintenance,Management,Snow Removal,Water
Senior Community No
Tax ID 04032500007103
Ownership Condominium
Acceptable Financing Cash, Conventional
Listing Terms Cash, Conventional
Financing Cash,Conventional
Special Listing Condition Standard
Pets Allowed Dogs OK, Cats OK, Number Limit, Size/Weight Restriction
Read Less
Want to know what your home might be worth? Contact us for a FREE valuation!

Our team is ready to help you sell your home for the highest possible price ASAP

Bought with NON MEMBER • Non Subscribing Office





