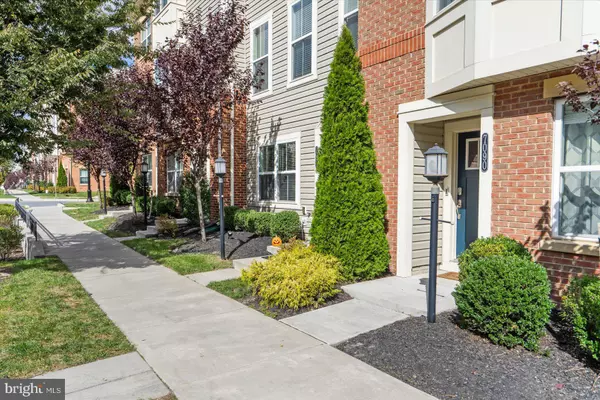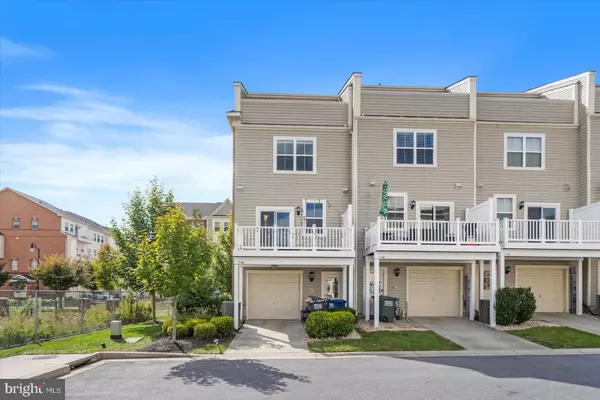$570,000
$575,000
0.9%For more information regarding the value of a property, please contact us for a free consultation.
7090 BANBURY DR Hanover, MD 21076
3 Beds
5 Baths
2,662 SqFt
Key Details
Sold Price $570,000
Property Type Townhouse
Sub Type End of Row/Townhouse
Listing Status Sold
Purchase Type For Sale
Square Footage 2,662 sqft
Price per Sqft $214
Subdivision Oxford Square
MLS Listing ID MDHW2045938
Sold Date 11/22/24
Style Contemporary
Bedrooms 3
Full Baths 3
Half Baths 2
HOA Fees $192/mo
HOA Y/N Y
Abv Grd Liv Area 2,662
Originating Board BRIGHT
Year Built 2018
Annual Tax Amount $6,540
Tax Year 2024
Lot Size 1,380 Sqft
Acres 0.03
Property Description
Step into elegance with this stunning former model end-of-group townhome, built by Lennar, nestled in the sought-after Oxford Square community. This residence boasts all the luxurious features you'd expect from a model home, including upgraded flooring and tile, extra half baths, a spacious rear composite deck, and charming front bay windows. As a LEED SILVER ENERGY CERTIFIED home, it highlights modern construction techniques that prioritize energy efficiency and environmental sustainability. The striking brick façade sets an impressive tone as you approach the entrance.
Upon entering, you’ll find a versatile entry room perfect for use as a bedroom, sitting area, or home office—whatever your needs dictate. This level also includes a convenient half bath, a laundry room, and access to the garage.
Ascend to the main living area, where natural light floods the space. The kitchen features elegant cabinets with crown molding and dark granite countertops, complete with a pantry and a half bath. A glass slider opens to your inviting rear composite deck, equipped with solar light caps on the railing. This floor offers ample room for dining and relaxation, highlighted by a front bay window that enhances the light and ambiance.
The third level is dedicated to your private quarters, featuring a spacious owner's suite with abundant closet space and a tranquil ensuite bathroom that includes double granite vanities, a walk-in shower, and a separate water closet. An additional bedroom shares a stylish full bathroom with a tub/shower combination. The top floor presents a generous recreational area, plus another bedroom and bathroom, with direct access to a rooftop deck—ideal for unwinding or entertaining.
Convenience is key here, with quick access to major highways leading to Baltimore and Washington, D.C. Residents benefit from close proximity to the Dorsey MARC Station and are mere moments from Howard County's newest schools. Oxford Square features open green spaces and upscale amenities, including a swimming pool, playground fitness center, basketball courts, scenic walking paths and playfields. This exceptional home won't be on the market for long—schedule your private showing today and discover the perfect blend of luxury and convenience!
Location
State MD
County Howard
Zoning TOD
Interior
Hot Water Natural Gas
Heating Central
Cooling Central A/C
Fireplace N
Heat Source Natural Gas
Laundry Lower Floor
Exterior
Parking Features Garage - Rear Entry
Garage Spaces 1.0
Water Access N
Roof Type Architectural Shingle
Accessibility 2+ Access Exits
Attached Garage 1
Total Parking Spaces 1
Garage Y
Building
Story 4
Foundation Other
Sewer Public Sewer
Water Public
Architectural Style Contemporary
Level or Stories 4
Additional Building Above Grade, Below Grade
New Construction N
Schools
School District Howard County Public School System
Others
Senior Community No
Tax ID 1401600262
Ownership Fee Simple
SqFt Source Assessor
Acceptable Financing Cash, Conventional, FHA, VA, Other
Listing Terms Cash, Conventional, FHA, VA, Other
Financing Cash,Conventional,FHA,VA,Other
Special Listing Condition Standard
Read Less
Want to know what your home might be worth? Contact us for a FREE valuation!

Our team is ready to help you sell your home for the highest possible price ASAP

Bought with Aum Patel • Northrop Realty






