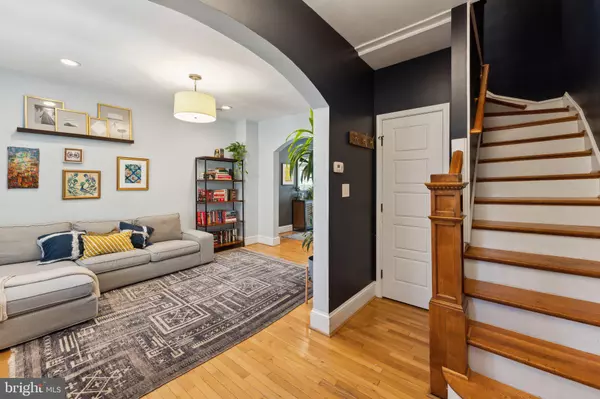$1,012,500
$950,000
6.6%For more information regarding the value of a property, please contact us for a free consultation.
1142 4TH ST NE Washington, DC 20002
4 Beds
3 Baths
1,768 SqFt
Key Details
Sold Price $1,012,500
Property Type Townhouse
Sub Type Interior Row/Townhouse
Listing Status Sold
Purchase Type For Sale
Square Footage 1,768 sqft
Price per Sqft $572
Subdivision Noma
MLS Listing ID DCDC2166300
Sold Date 11/27/24
Style Colonial
Bedrooms 4
Full Baths 3
HOA Y/N N
Abv Grd Liv Area 1,368
Originating Board BRIGHT
Year Built 1923
Annual Tax Amount $7,127
Tax Year 2023
Lot Size 987 Sqft
Acres 0.02
Property Description
Step inside this timeless four-bedroom, three-bathroom home that exudes charm and history, offering an inviting blend of 1920s character and thoughtful modern updates. Built in 1923, the home instantly captivates with its high ceilings, beautifully preserved hardwood floors, and original archways, French doors, and baseboards. The stand-alone dining room adds a touch of elegance, perfect for gatherings and celebrations. In 2016, a full-scale renovation thoughtfully reimagined the layout, making it ideal for various life stages. The kitchen was transformed and opened to flow seamlessly with the dining area, with the addition of floor-to-ceiling bookshelves and a cozy corner for art projects or extra seating. Upstairs, three original small rooms were converted into two spacious bedrooms with a shared bathroom, designed for growing families. Living space expands onto the deck which is ideal for grilling and dining al fresco. The luxurious primary suite includes an en suite bathroom with Restoration Hardware fixtures, custom closets, marble finishes, and a skylight that casts beautiful natural light throughout the day and moonlight at night, creating a peaceful retreat. Gleaming Tobacco Road Acacia hardwood flooring with 50 year warranty in the upstairs bedrooms. Every morning, natural light pours into the bedrooms and kitchen, and the staircase reveals original wood bannisters, which were uncovered from years of carpeting, showcasing another piece of the home's storied past. Appliance updates include a new dishwasher (2024), refrigerator (2022), and LG washer/dryer (2022). Off-street, covered parking in the back —no more searching for a spot when you come home! Living here means not only enjoying a gorgeous, thoughtfully updated home but also being a part of a vibrant community. With Union Market just around the corner and a culinary scene that includes numerous Michelin-starred spots, you're in a neighborhood that's grown into one of the city's most desirable areas. Grocery shopping is a breeze with Trader Joe's, Whole Foods, Harris Teeter, and local markets just steps away, and the Metro is a five-minute walk, making commuting a snap. This special home, with its blend of old-world charm and modern comfort, is ready to welcome its next chapter.
Location
State DC
County Washington
Zoning RF-1
Rooms
Other Rooms Living Room, Dining Room, Primary Bedroom, Bedroom 2, Bedroom 3, Bedroom 4, Kitchen, Laundry, Bathroom 2, Bathroom 3, Primary Bathroom
Basement Connecting Stairway, Fully Finished, Rear Entrance
Interior
Interior Features Bathroom - Tub Shower, Bathroom - Walk-In Shower, Built-Ins, Ceiling Fan(s), Floor Plan - Traditional, Formal/Separate Dining Room, Kitchen - Galley, Upgraded Countertops, Wood Floors
Hot Water Natural Gas
Heating Hot Water
Cooling Central A/C
Flooring Wood, Hardwood
Equipment Stainless Steel Appliances, Cooktop, Built-In Microwave, Dishwasher, Disposal, Refrigerator, Oven - Wall
Furnishings No
Fireplace N
Appliance Stainless Steel Appliances, Cooktop, Built-In Microwave, Dishwasher, Disposal, Refrigerator, Oven - Wall
Heat Source Natural Gas
Laundry Lower Floor
Exterior
Exterior Feature Porch(es), Deck(s)
Garage Spaces 1.0
Fence Rear
Water Access N
Accessibility None
Porch Porch(es), Deck(s)
Total Parking Spaces 1
Garage N
Building
Story 3
Foundation Slab
Sewer Public Sewer
Water Public
Architectural Style Colonial
Level or Stories 3
Additional Building Above Grade, Below Grade
Structure Type 9'+ Ceilings
New Construction N
Schools
Elementary Schools J.O. Wilson
Middle Schools Stuart-Hobson
High Schools Eastern
School District District Of Columbia Public Schools
Others
Pets Allowed Y
Senior Community No
Tax ID 0773//0066
Ownership Fee Simple
SqFt Source Assessor
Acceptable Financing Cash, Conventional, FHA, VA
Horse Property N
Listing Terms Cash, Conventional, FHA, VA
Financing Cash,Conventional,FHA,VA
Special Listing Condition Standard
Pets Allowed No Pet Restrictions
Read Less
Want to know what your home might be worth? Contact us for a FREE valuation!

Our team is ready to help you sell your home for the highest possible price ASAP

Bought with Raymond A Gernhart • RE/MAX Executives





