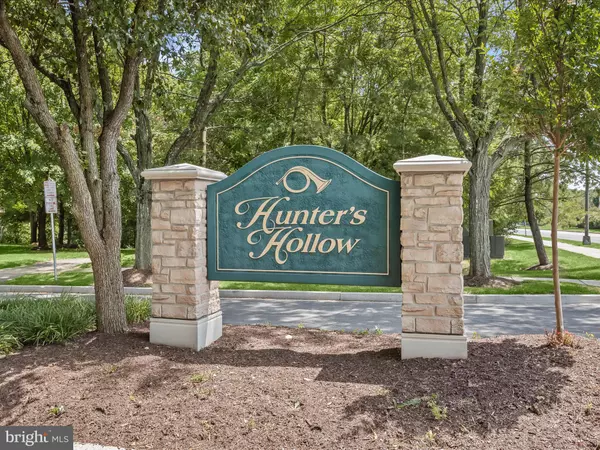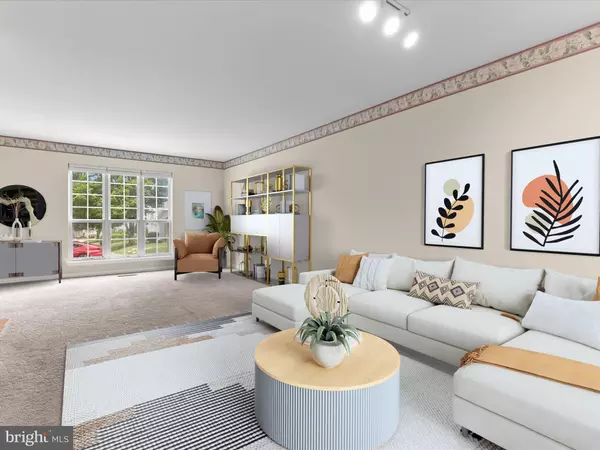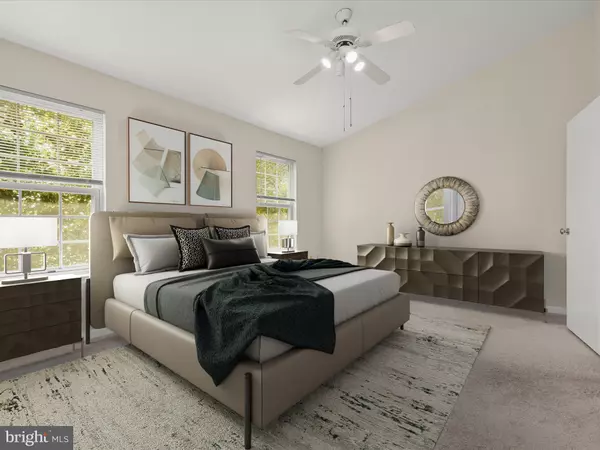$451,300
$450,000
0.3%For more information regarding the value of a property, please contact us for a free consultation.
6166 GOOD HUNTERS RIDE Columbia, MD 21045
4 Beds
4 Baths
1,981 SqFt
Key Details
Sold Price $451,300
Property Type Townhouse
Sub Type Interior Row/Townhouse
Listing Status Sold
Purchase Type For Sale
Square Footage 1,981 sqft
Price per Sqft $227
Subdivision Village Of Long Reach
MLS Listing ID MDHW2046384
Sold Date 12/19/24
Style Colonial
Bedrooms 4
Full Baths 3
Half Baths 1
HOA Fees $30/mo
HOA Y/N Y
Abv Grd Liv Area 1,607
Originating Board BRIGHT
Year Built 1993
Annual Tax Amount $5,471
Tax Year 2024
Lot Size 1,655 Sqft
Acres 0.04
Property Description
Discover this delightful townhome, centrally located near a plethora of Columbia amenities. Boasting 4 bedrooms, 3 ½ baths, custom built-ins, and abundant natural light, this spacious home is sure to impress. The property features three finished levels for ample living space. Upon entering, you are greeted by hardwood flooring in the entryway, leading to a lovely living and dining room complemented by custom built-in cabinetry with lighting. The expansive newly refreshed kitchen with new appliances, new flooring and updated hardware is adorned with a tile backsplash and ample counter space, adjacent to a versatile breakfast area or optional family room that provides access to the oversized, inviting deck, which overlooks mature trees. Upstairs, the primary suite is a highlight with its soaring vaulted ceiling, ceiling fan, walk-in closet, and ensuite bath. Two additional generously sized bedrooms and another full bath complete the upper level. The finished lower level is designed to captivate, featuring a fourth bedroom, a bonus room, a laundry room, a dual-entry bath, additional storage, and walkout level access, making it ideal for an in-law or Au-pair suite. A beautiful patio provides a serene outdoor space. Freshly painted throughout, new HVAC in 2024, new roof in 2020, this home is ready for you to move in! Also, conveniently located near Ellicott City, a 20-minute drive to Baltimore, and a 45-minute drive to Washington, DC, as well as other major metropolitan areas around the nation's capital, this is an absolute must-see!
Location
State MD
County Howard
Zoning NT
Direction Northeast
Rooms
Other Rooms Living Room, Dining Room, Primary Bedroom, Bedroom 2, Bedroom 3, Bedroom 4, Kitchen, Foyer, Breakfast Room, Laundry, Storage Room, Bonus Room
Basement Other
Interior
Interior Features Combination Dining/Living, Kitchen - Eat-In, Primary Bath(s), Built-Ins, Window Treatments, Floor Plan - Traditional, Attic, Carpet, Ceiling Fan(s), Dining Area, Floor Plan - Open, Pantry, Recessed Lighting, Bathroom - Soaking Tub, Walk-in Closet(s), Wood Floors
Hot Water 60+ Gallon Tank
Heating Heat Pump(s)
Cooling Central A/C, Ceiling Fan(s)
Flooring Hardwood, Carpet, Ceramic Tile, Vinyl
Equipment Oven/Range - Electric, Refrigerator, Washer, Dryer, Disposal, Dishwasher
Fireplace N
Window Features Atrium,Screens,Sliding
Appliance Oven/Range - Electric, Refrigerator, Washer, Dryer, Disposal, Dishwasher
Heat Source Electric
Laundry Has Laundry, Lower Floor
Exterior
Exterior Feature Deck(s), Patio(s)
Parking On Site 2
Amenities Available Common Grounds
Water Access N
View Garden/Lawn
Roof Type Asphalt,Shingle
Accessibility Other
Porch Deck(s), Patio(s)
Garage N
Building
Lot Description Backs to Trees, Landscaping
Story 3
Foundation Other
Sewer Public Sewer
Water Public
Architectural Style Colonial
Level or Stories 3
Additional Building Above Grade, Below Grade
Structure Type Dry Wall,Vaulted Ceilings
New Construction N
Schools
School District Howard County Public School System
Others
HOA Fee Include Common Area Maintenance
Senior Community No
Tax ID 1416199710
Ownership Fee Simple
SqFt Source Assessor
Security Features Main Entrance Lock,Smoke Detector
Special Listing Condition Standard
Read Less
Want to know what your home might be worth? Contact us for a FREE valuation!

Our team is ready to help you sell your home for the highest possible price ASAP

Bought with Asha Goel • Long & Foster Real Estate, Inc.





