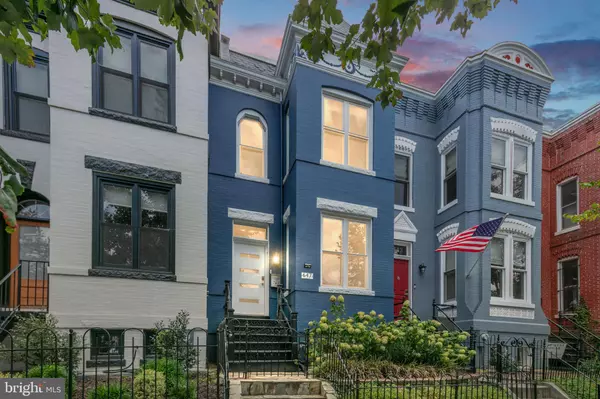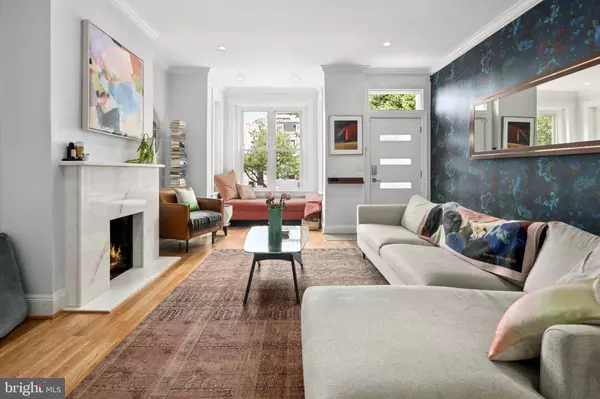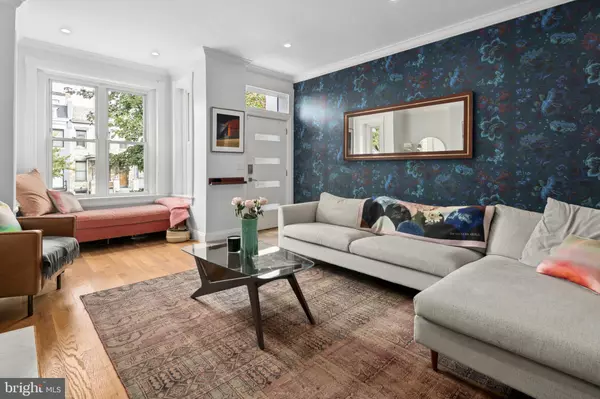$1,450,000
$1,450,000
For more information regarding the value of a property, please contact us for a free consultation.
647 F ST NE Washington, DC 20002
3 Beds
3 Baths
2,573 SqFt
Key Details
Sold Price $1,450,000
Property Type Townhouse
Sub Type Interior Row/Townhouse
Listing Status Sold
Purchase Type For Sale
Square Footage 2,573 sqft
Price per Sqft $563
Subdivision Capitol Hill
MLS Listing ID DCDC2163920
Sold Date 12/20/24
Style Victorian
Bedrooms 3
Full Baths 3
HOA Y/N N
Abv Grd Liv Area 1,793
Originating Board BRIGHT
Year Built 1895
Annual Tax Amount $11,467
Tax Year 2023
Lot Size 1,280 Sqft
Acres 0.03
Property Description
Grand Capitol Hill home with tons of updates and upgrades, including the addition of an award winning rooftop deck with views of the Capitol Dome and the Washington monument! Sun filled, open floor plan, tall ceilings, crown molding, beautiful hardwood floors throughout, French doors open to a private rear patio with gas connection for grilling, and recessed lighting throughout. Enjoy your morning coffee in your eat-in kitchen with granite countertops and stainless steel appliances, a formal dining area for dinner parties, spacious living room with marble surround gas fireplace. Upstairs are the primary and second bedrooms, two stunning baths and a 2nd laundry closet. Another flight up is the show stopper - enjoy cool breezes and amazing views while you relax on your private rooftop deck! The lower level is a walkout finished entertainment space with a 3rd bedroom, full bath, laundry room, and plumbed for a wet bar. Just blocks from the H Street corridor, Whole Foods, Union Station Metro and shops, Stanton Park, Massachusetts Avenue restaurants and pubs...this house offers it all!
Location
State DC
County Washington
Zoning RF-1
Direction North
Rooms
Basement Connecting Stairway, Fully Finished, Heated, Interior Access, Outside Entrance, Rear Entrance, Walkout Stairs
Interior
Interior Features Bathroom - Tub Shower, Bathroom - Walk-In Shower, Breakfast Area, Crown Moldings, Floor Plan - Open, Formal/Separate Dining Room, Kitchen - Eat-In, Kitchen - Gourmet, Kitchen - Table Space, Primary Bath(s), Recessed Lighting, Window Treatments, Wood Floors
Hot Water Natural Gas
Heating Forced Air
Cooling Central A/C
Flooring Ceramic Tile, Wood
Fireplaces Number 1
Fireplaces Type Mantel(s)
Equipment Built-In Microwave, Dishwasher, Disposal, Dryer - Front Loading, Freezer, Oven/Range - Gas, Refrigerator, Stainless Steel Appliances, Stove, Washer - Front Loading, Water Heater
Fireplace Y
Appliance Built-In Microwave, Dishwasher, Disposal, Dryer - Front Loading, Freezer, Oven/Range - Gas, Refrigerator, Stainless Steel Appliances, Stove, Washer - Front Loading, Water Heater
Heat Source Natural Gas
Laundry Lower Floor
Exterior
Exterior Feature Roof, Deck(s), Terrace
Water Access N
Accessibility None
Porch Roof, Deck(s), Terrace
Garage N
Building
Story 3
Foundation Permanent
Sewer Public Sewer
Water Public
Architectural Style Victorian
Level or Stories 3
Additional Building Above Grade, Below Grade
New Construction N
Schools
School District District Of Columbia Public Schools
Others
Senior Community No
Tax ID 0861//0202
Ownership Fee Simple
SqFt Source Assessor
Security Features Main Entrance Lock,Smoke Detector
Special Listing Condition Standard
Read Less
Want to know what your home might be worth? Contact us for a FREE valuation!

Our team is ready to help you sell your home for the highest possible price ASAP

Bought with Jennifer S Smira • Compass





