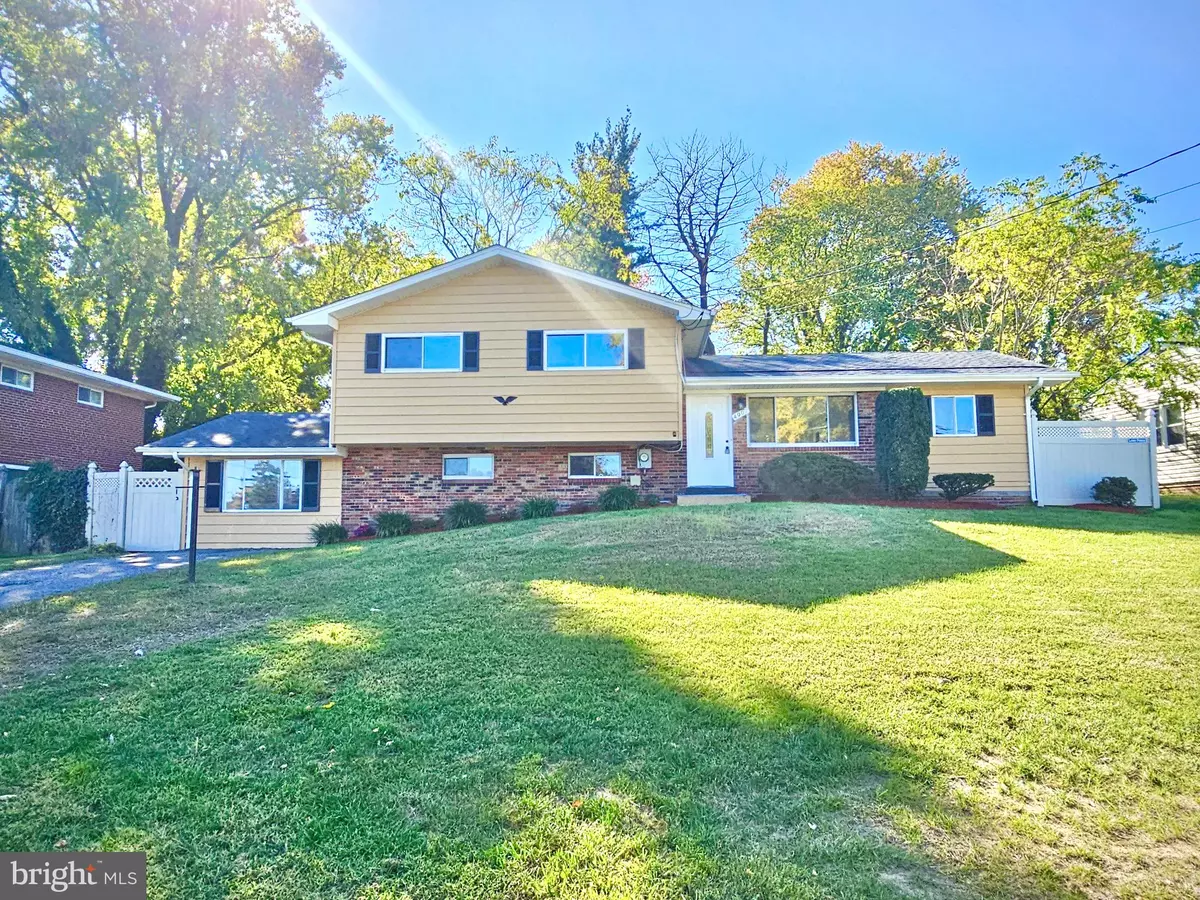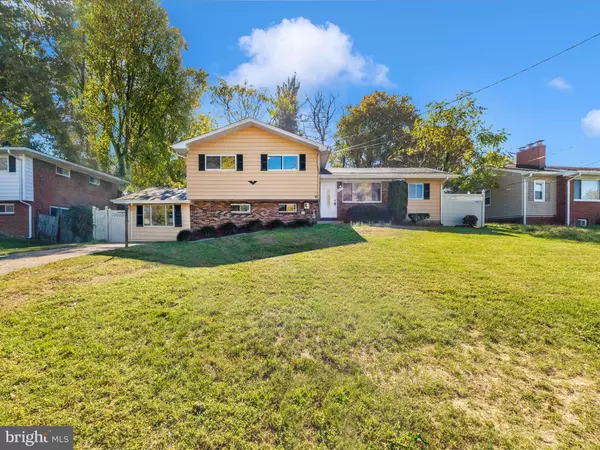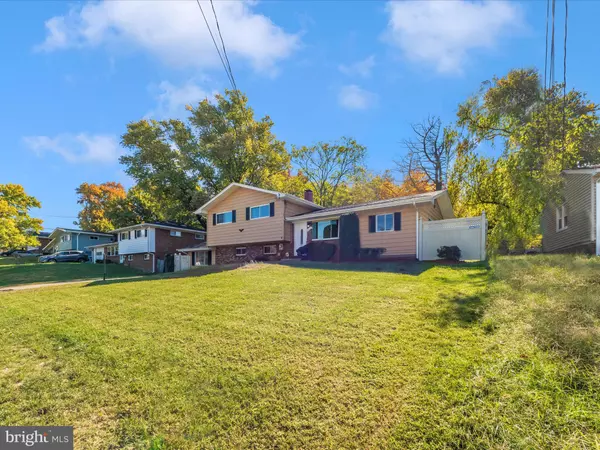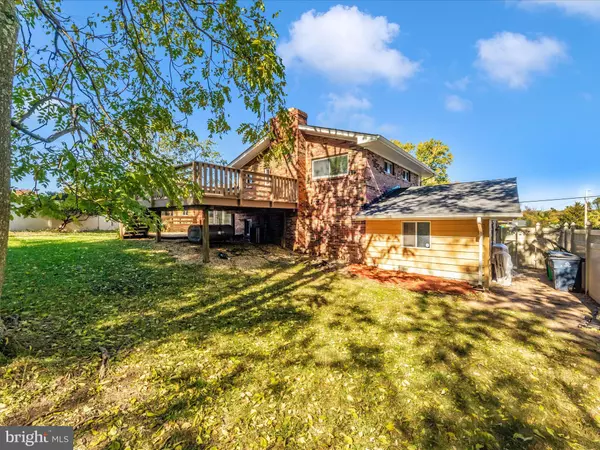$410,000
$410,000
For more information regarding the value of a property, please contact us for a free consultation.
4907 COLONIAL DR Temple Hills, MD 20748
3 Beds
3 Baths
2,076 SqFt
Key Details
Sold Price $410,000
Property Type Single Family Home
Sub Type Detached
Listing Status Sold
Purchase Type For Sale
Square Footage 2,076 sqft
Price per Sqft $197
Subdivision Walter Heights
MLS Listing ID MDPG2130374
Sold Date 12/24/24
Style Split Level
Bedrooms 3
Full Baths 3
HOA Y/N N
Abv Grd Liv Area 2,076
Originating Board BRIGHT
Year Built 1960
Annual Tax Amount $2,039
Tax Year 2002
Lot Size 10,440 Sqft
Acres 0.24
Property Description
Welcome to 4907 Colonial Drive, a thoughtfully renovated home in Temple Hills that offers both comfort and versatility! As you step inside, you'll find a cozy main-level bedroom that's perfect for guests, an office, or an easy-access primary suite. Upstairs, two additional bedrooms provide a peaceful retreat, each with generous closet space and stylish finishes.
The fully updated kitchen, located on the lower level, is both practical and inviting. It boasts modern cabinetry, sleek countertops, and brand-new stainless steel appliances, making meal prep a breeze. While natural light is more limited, the bright, modern lighting creates a warm and welcoming atmosphere.
The basement also features a spacious living area, perfect for movie nights, family gatherings, or a private home office. Step out on the deck to the expansive backyard—a blank canvas for summer barbecues, gardening, or simply relaxing in the open air.
With a roof less than 3 years old, you can move in with peace of mind, knowing major updates have been taken care of. Plus, the location is unbeatable, offering quick access to Washington DC, major highways, shopping, and parks.
This move-in-ready home is ready to host your new memories—schedule your showing today!
Location
State MD
County Prince Georges
Zoning R80
Rooms
Basement Outside Entrance, Full
Main Level Bedrooms 1
Interior
Interior Features Kitchen - Country, Dining Area, Floor Plan - Open
Hot Water Oil
Heating Forced Air
Cooling Central A/C
Fireplaces Number 1
Equipment Dishwasher, Disposal, Dryer, Microwave, Oven/Range - Electric, Refrigerator
Fireplace Y
Appliance Dishwasher, Disposal, Dryer, Microwave, Oven/Range - Electric, Refrigerator
Heat Source Oil
Exterior
Garage Spaces 2.0
Water Access N
Accessibility None
Total Parking Spaces 2
Garage N
Building
Story 3
Foundation Brick/Mortar
Sewer Public Sewer
Water Public
Architectural Style Split Level
Level or Stories 3
Additional Building Above Grade, Below Grade
New Construction N
Schools
School District Prince George'S County Public Schools
Others
Senior Community No
Tax ID 17060439935
Ownership Fee Simple
SqFt Source Assessor
Special Listing Condition Standard
Read Less
Want to know what your home might be worth? Contact us for a FREE valuation!

Our team is ready to help you sell your home for the highest possible price ASAP

Bought with Donnie Anton Anderson Jr. • Samson Properties





