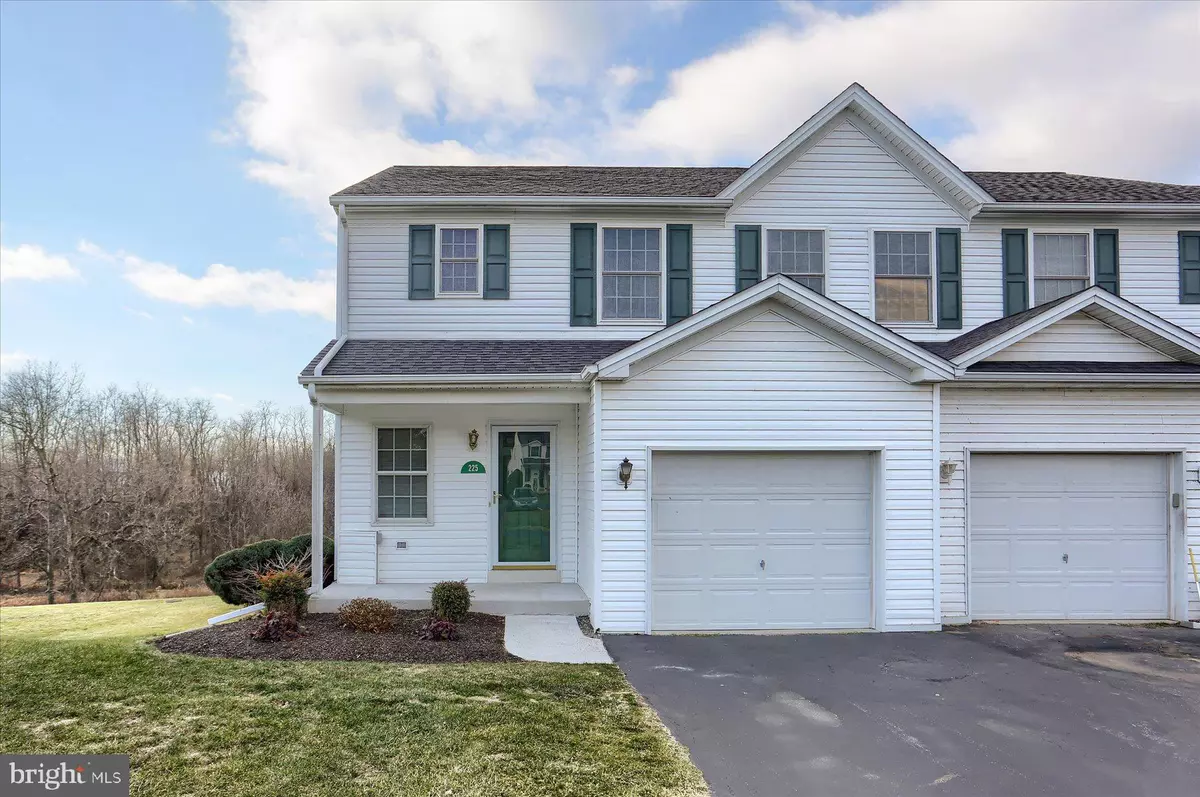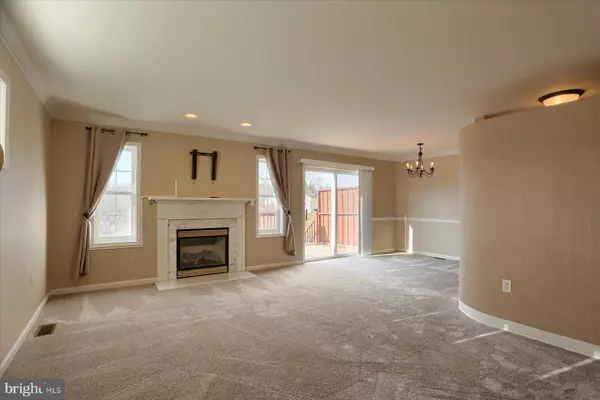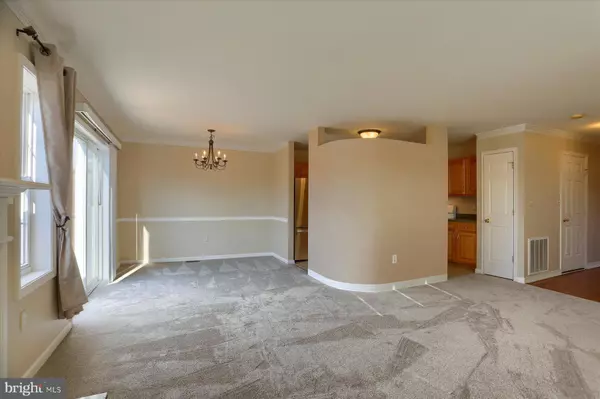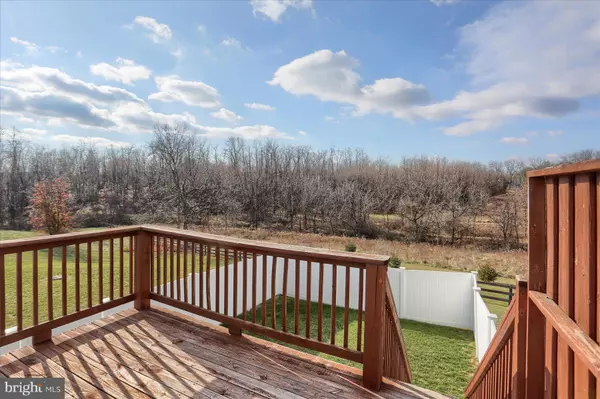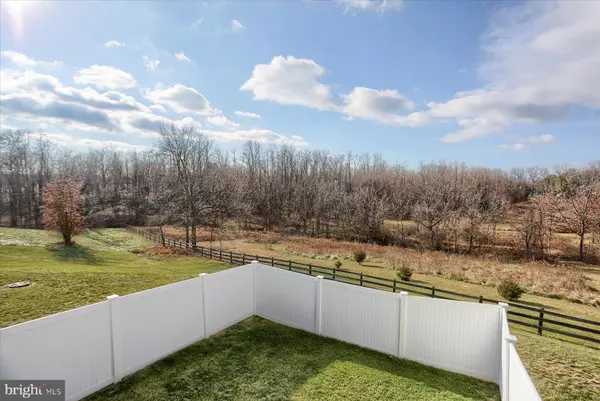$280,000
$266,900
4.9%For more information regarding the value of a property, please contact us for a free consultation.
225 MEADOW LN Harrisburg, PA 17112
3 Beds
3 Baths
1,498 SqFt
Key Details
Sold Price $280,000
Property Type Condo
Sub Type Condo/Co-op
Listing Status Sold
Purchase Type For Sale
Square Footage 1,498 sqft
Price per Sqft $186
Subdivision Clover Lee
MLS Listing ID PADA2040386
Sold Date 01/15/25
Style Traditional
Bedrooms 3
Full Baths 2
Half Baths 1
Condo Fees $193/mo
HOA Y/N N
Abv Grd Liv Area 1,498
Originating Board BRIGHT
Year Built 2001
Annual Tax Amount $3,701
Tax Year 2024
Property Description
HOT, AFFORDABLE, NEW LISTING! This end-unit townhome offers a blend of comfort, style, and functionality. As you step inside, you are welcomed by an open-concept main level that seamlessly combines a bright living room, dining area, and kitchen. The carpet on the main floor is BRAND NEW! The kitchen features plenty of counter space that's perfect for entertaining or casual meals.
The upper level hosts well-sized bedrooms, including a primary suite with a walk-in closet and a private en-suite bathroom, providing a peaceful retreat. Additional bedrooms are perfect for family, guests, or a home office, with ample closet space and easy access to a full bathroom.
The finished walkout basement is a standout feature of the home, offering versatile living space that can be used as a recreation room, home theater, gym... The fenced yard adds both privacy and security, making it ideal for outdoor entertaining, relaxing, or letting pets play freely. The end-unit position provides extra windows and side yard space, enhancing the home's openness and sense of seclusion.
The home has been lovingly maintained with a new HVAC system, new roof and new carpet on the first floor.
Location
State PA
County Dauphin
Area West Hanover Twp (14068)
Zoning RESIDENTIAL
Rooms
Other Rooms Living Room, Dining Room, Primary Bedroom, Bedroom 2, Bedroom 3, Kitchen, Recreation Room
Basement Daylight, Full, Interior Access, Fully Finished, Heated, Sump Pump, Walkout Level
Interior
Hot Water Natural Gas
Heating Forced Air
Cooling Central A/C
Fireplaces Number 1
Equipment Built-In Microwave, Built-In Range, Dishwasher, Disposal, Dryer, Oven/Range - Gas, Refrigerator, Washer
Fireplace Y
Appliance Built-In Microwave, Built-In Range, Dishwasher, Disposal, Dryer, Oven/Range - Gas, Refrigerator, Washer
Heat Source Natural Gas
Exterior
Parking Features Garage - Front Entry, Garage Door Opener, Inside Access
Garage Spaces 1.0
Amenities Available Common Grounds
Water Access N
View Trees/Woods
Accessibility None
Attached Garage 1
Total Parking Spaces 1
Garage Y
Building
Story 2
Foundation Block
Sewer Public Sewer
Water Public
Architectural Style Traditional
Level or Stories 2
Additional Building Above Grade, Below Grade
New Construction N
Schools
High Schools Central Dauphin
School District Central Dauphin
Others
Pets Allowed Y
HOA Fee Include Common Area Maintenance,Lawn Maintenance,Management,Snow Removal,Insurance
Senior Community No
Tax ID 68-049-012-000-0000
Ownership Condominium
Acceptable Financing Cash, Conventional, FHA, VA
Listing Terms Cash, Conventional, FHA, VA
Financing Cash,Conventional,FHA,VA
Special Listing Condition Standard
Pets Allowed Dogs OK, Cats OK
Read Less
Want to know what your home might be worth? Contact us for a FREE valuation!

Our team is ready to help you sell your home for the highest possible price ASAP

Bought with MARIE M FRANCOIS • Iron Valley Real Estate

