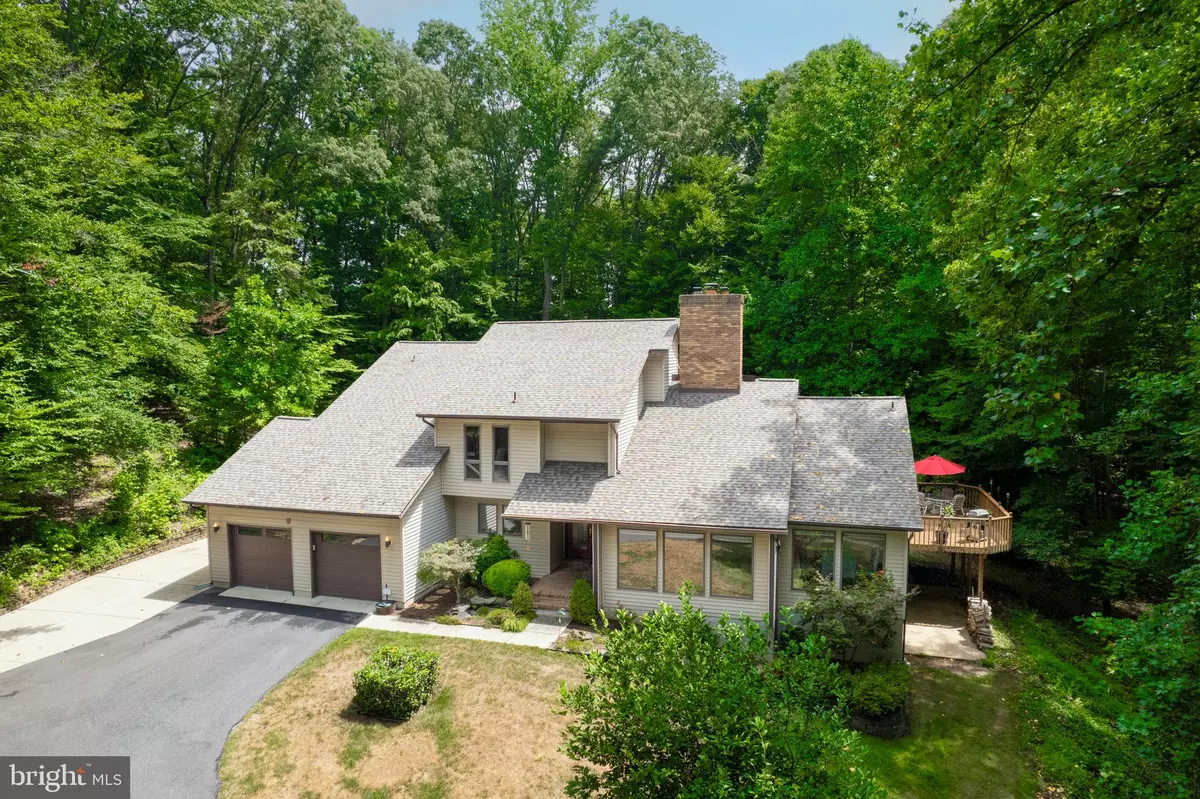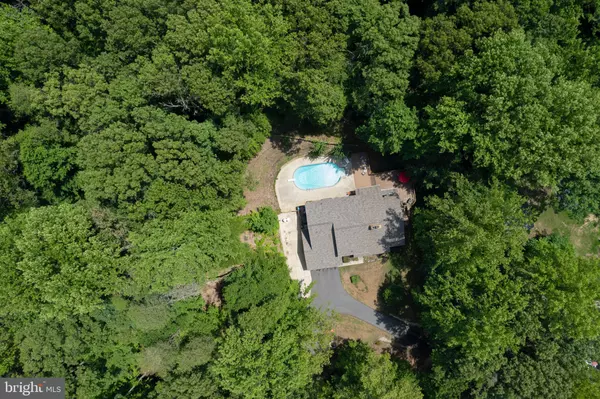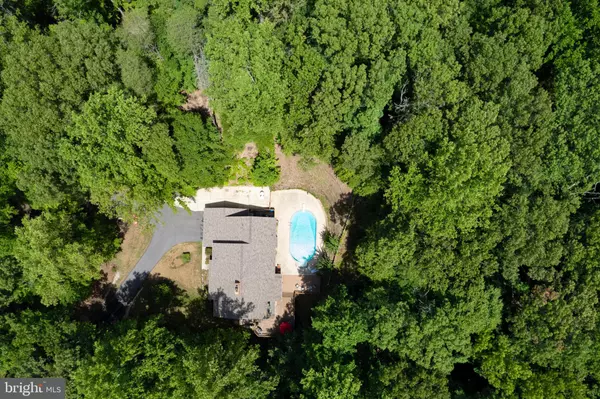$880,000
$899,999
2.2%For more information regarding the value of a property, please contact us for a free consultation.
1913 NORFOLK RD Gambrills, MD 21054
4 Beds
3 Baths
4,676 SqFt
Key Details
Sold Price $880,000
Property Type Single Family Home
Sub Type Detached
Listing Status Sold
Purchase Type For Sale
Square Footage 4,676 sqft
Price per Sqft $188
Subdivision Regulars
MLS Listing ID MDAA2090024
Sold Date 01/24/25
Style Colonial
Bedrooms 4
Full Baths 2
Half Baths 1
HOA Y/N N
Abv Grd Liv Area 3,376
Originating Board BRIGHT
Year Built 1989
Annual Tax Amount $8,545
Tax Year 2024
Lot Size 2.960 Acres
Acres 2.96
Property Description
Welcome to your own private oasis at 1913 Norfolk Rd Gambrills! This stunning contemporary home, nestled on 2.96 acres of lush land, offers the perfect blend of luxury and tranquility. As you enter, you are greeted by the spacious main level with high beamed ceilings and plenty of natural light. The center point of the combined dining / living room is the gas fireplace that adorns a stone facade reaching up to the ceiling. The family room boasts plenty of natural light and a pellet stove, perfect for relaxing evenings at home. The kitchen is a chef's dream with ample light, a breakfast nook, and views of the serene backyard. Step outside to your expansive deck and in-ground pool, surrounded by mature trees for ultimate privacy. The lower level is an entertainer's paradise with a rec room, bar, dance floor, and separate games room. Upstairs, the primary bedroom features an ensuite bathroom with a soaking/jetted tub and a large walk-in closet. This home has been lovingly maintained and with a new roof (replaced in 2020) and gutter guards, this home is truly a gem waiting to be discovered. Don't miss your chance to own this unique property!
Location
State MD
County Anne Arundel
Zoning RA
Rooms
Other Rooms Living Room, Dining Room, Primary Bedroom, Bedroom 2, Bedroom 3, Kitchen, Game Room, Family Room, Breakfast Room, Laundry, Office, Recreation Room, Bathroom 2, Primary Bathroom, Half Bath
Basement Fully Finished
Main Level Bedrooms 2
Interior
Interior Features Bar, Butlers Pantry, Carpet, Ceiling Fan(s), Dining Area, Entry Level Bedroom, Family Room Off Kitchen, Floor Plan - Open, Kitchen - Eat-In, Stove - Wood, Wet/Dry Bar, Window Treatments, Wood Floors, Other
Hot Water Electric
Heating Heat Pump(s)
Cooling Central A/C
Flooring Carpet, Hardwood
Fireplaces Number 3
Fireplace Y
Window Features Double Pane
Heat Source Electric
Laundry Main Floor
Exterior
Exterior Feature Deck(s)
Parking Features Garage - Front Entry
Garage Spaces 2.0
Pool Fenced, Heated, In Ground
Water Access N
View Trees/Woods, Other
Accessibility None
Porch Deck(s)
Attached Garage 2
Total Parking Spaces 2
Garage Y
Building
Lot Description Backs to Trees, Cul-de-sac, No Thru Street, Not In Development
Story 3
Foundation Permanent
Sewer On Site Septic
Water Well
Architectural Style Colonial
Level or Stories 3
Additional Building Above Grade, Below Grade
New Construction N
Schools
Middle Schools Crofton
High Schools Crofton
School District Anne Arundel County Public Schools
Others
Senior Community No
Tax ID 020200003676300
Ownership Fee Simple
SqFt Source Assessor
Special Listing Condition Standard
Read Less
Want to know what your home might be worth? Contact us for a FREE valuation!

Our team is ready to help you sell your home for the highest possible price ASAP

Bought with Steffan M May • Synergy Realty





