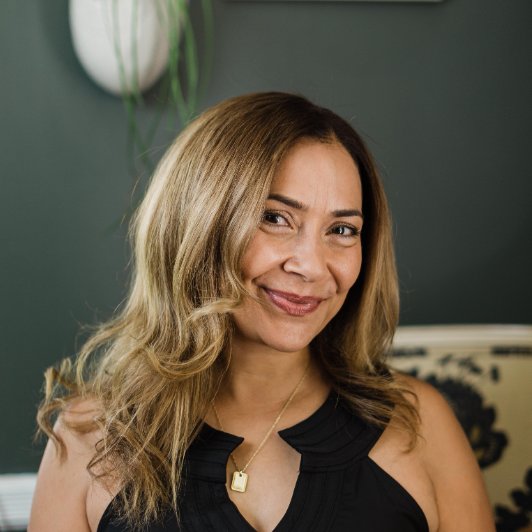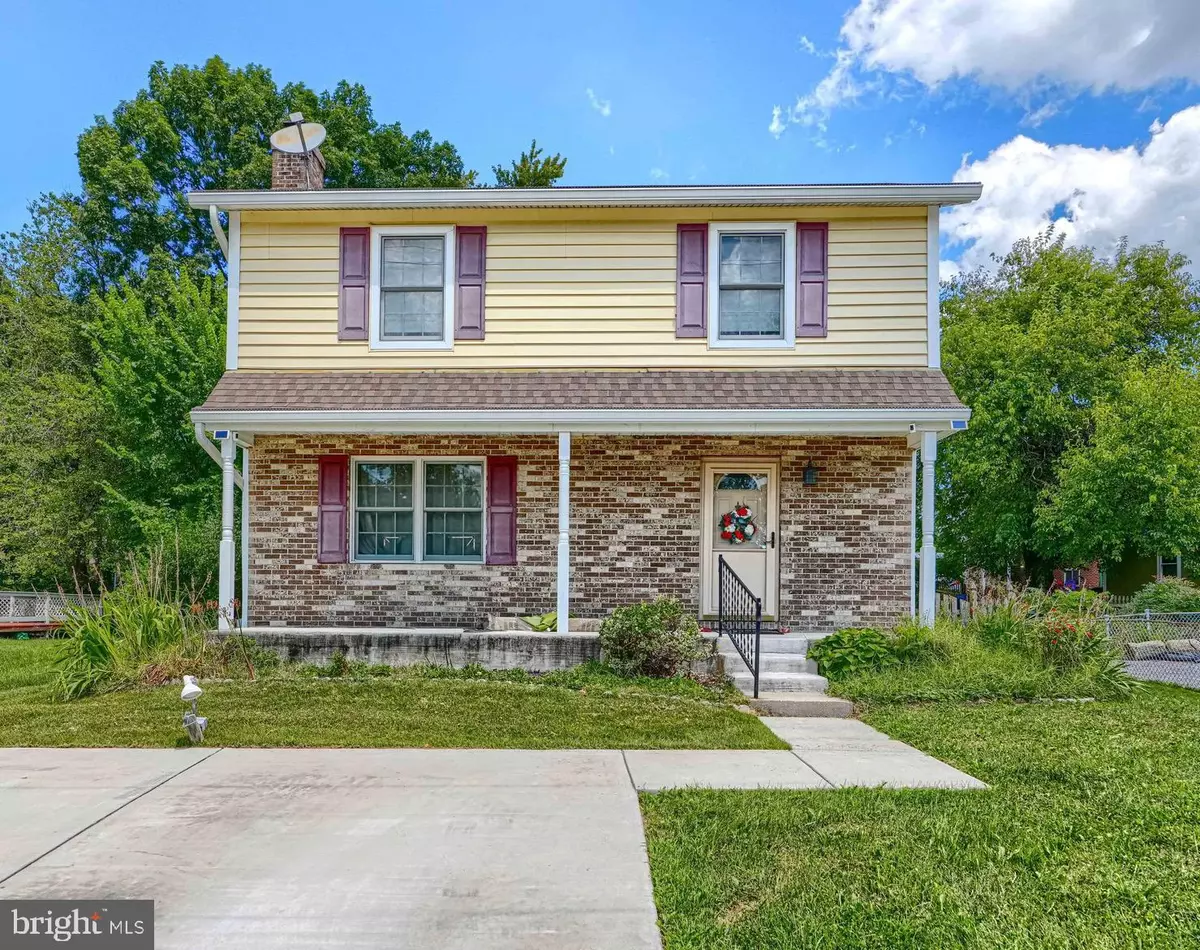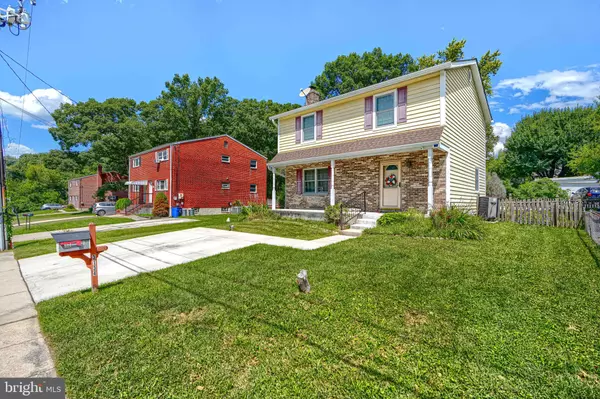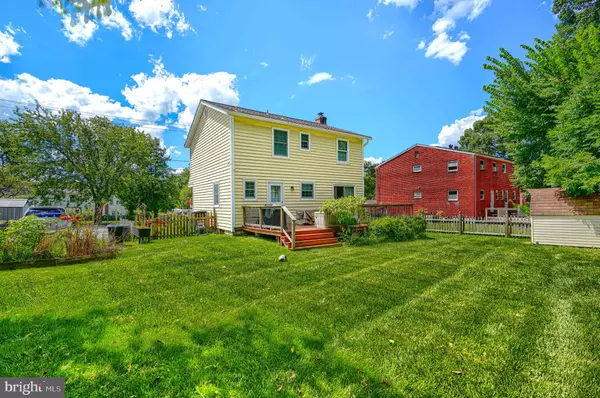Bought with Karen L Harms • Cummings & Co. Realtors
$330,000
$330,000
For more information regarding the value of a property, please contact us for a free consultation.
3134 EAST AVE Parkville, MD 21234
4 Beds
4 Baths
2,656 SqFt
Key Details
Sold Price $330,000
Property Type Single Family Home
Sub Type Detached
Listing Status Sold
Purchase Type For Sale
Square Footage 2,656 sqft
Price per Sqft $124
Subdivision Ridge Grove
MLS Listing ID MDBC2140260
Sold Date 10/20/25
Style Traditional
Bedrooms 4
Full Baths 2
Half Baths 2
HOA Y/N N
Abv Grd Liv Area 1,956
Year Built 1980
Annual Tax Amount $3,385
Tax Year 2024
Lot Size 5,997 Sqft
Acres 0.14
Lot Dimensions 1.00 x
Property Sub-Type Detached
Source BRIGHT
Property Description
Welcome Home to 3134 East Ave!
Step inside and be greeted by a large, sunlit living area that offers plenty of space for relaxing or entertaining. Just off the living room, you'll find a dedicated dining room that seamlessly connects to the kitchen—perfect for hosting or everyday living.
The eat-in kitchen is equipped with sleek stainless steel appliances, a convenient half bath, and direct access to your expansive, serene outdoor living space—ready to become your private oasis.
Upstairs, discover four comfortable bedrooms, a full bath in the hallway, and a private on suite full bath within the primary suite.
The spacious basement adds even more flexibility to the home, offering an ideal setting for a game room, media space, or entertaining guests.
Don't miss the opportunity to make 3134 East Ave your new home, Past updates included—schedule a tour today!
Location
State MD
County Baltimore
Zoning DR
Rooms
Basement Fully Finished
Interior
Interior Features Combination Kitchen/Dining, Combination Dining/Living, Floor Plan - Traditional, Primary Bath(s)
Hot Water Electric
Heating Forced Air
Cooling Central A/C
Fireplace N
Heat Source Electric
Laundry Basement
Exterior
Exterior Feature Deck(s), Porch(es)
Garage Spaces 2.0
Water Access N
Accessibility 2+ Access Exits
Porch Deck(s), Porch(es)
Total Parking Spaces 2
Garage N
Building
Story 3
Foundation Brick/Mortar
Above Ground Finished SqFt 1956
Sewer Public Sewer
Water Public
Architectural Style Traditional
Level or Stories 3
Additional Building Above Grade, Below Grade
New Construction N
Schools
School District Baltimore County Public Schools
Others
Senior Community No
Tax ID 04111800013507
Ownership Fee Simple
SqFt Source 2656
Acceptable Financing Cash, FHA, Conventional, VA
Listing Terms Cash, FHA, Conventional, VA
Financing Cash,FHA,Conventional,VA
Special Listing Condition Standard
Read Less
Want to know what your home might be worth? Contact us for a FREE valuation!

Our team is ready to help you sell your home for the highest possible price ASAP







