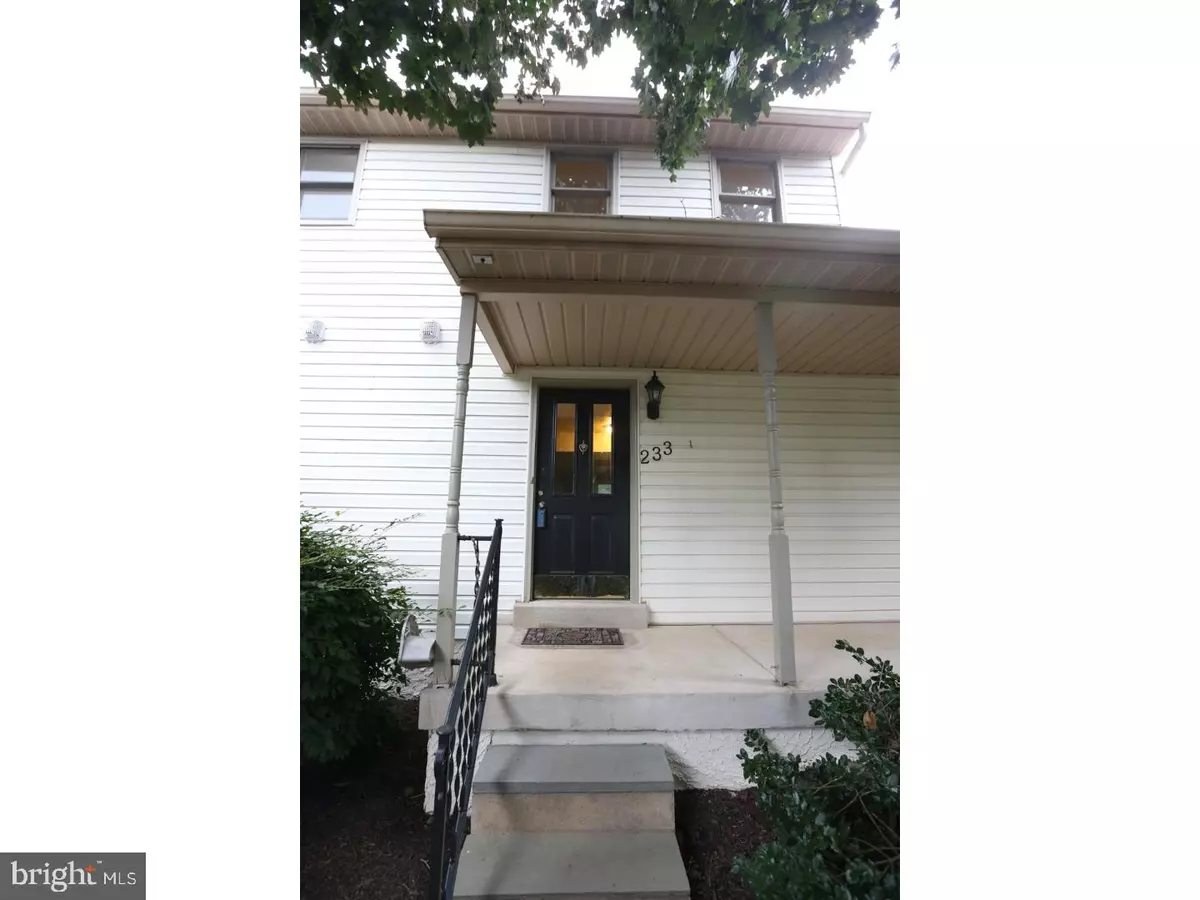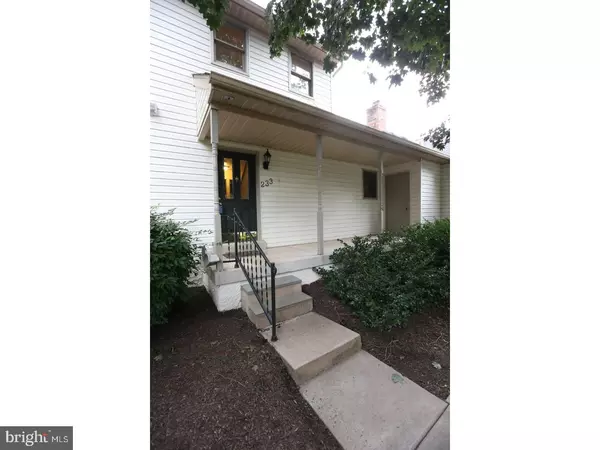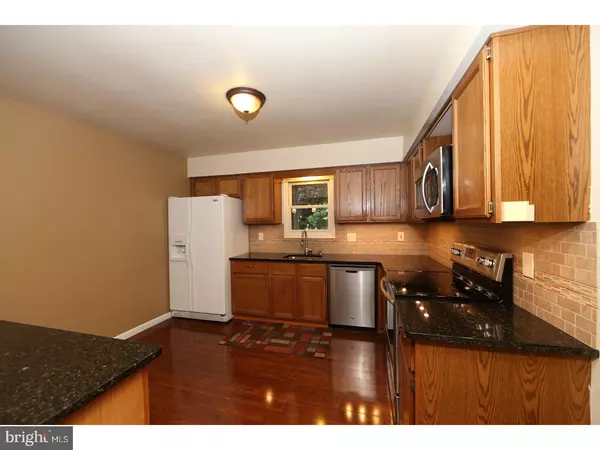$257,000
$265,000
3.0%For more information regarding the value of a property, please contact us for a free consultation.
233 INVERNESS CIR New Britain, PA 18914
3 Beds
3 Baths
2,264 SqFt
Key Details
Sold Price $257,000
Property Type Townhouse
Sub Type Interior Row/Townhouse
Listing Status Sold
Purchase Type For Sale
Square Footage 2,264 sqft
Price per Sqft $113
Subdivision The Highlands
MLS Listing ID 1002110102
Sold Date 08/31/18
Style Contemporary
Bedrooms 3
Full Baths 2
Half Baths 1
HOA Fees $165/mo
HOA Y/N Y
Abv Grd Liv Area 2,264
Originating Board TREND
Year Built 1989
Annual Tax Amount $4,478
Tax Year 2018
Lot Size 2,614 Sqft
Acres 0.06
Lot Dimensions 30X71
Property Description
Walk up to this charming home with it's welcoming porch into a striking two story entrance. Be impressed by this spacious and clean three bedroom with a difficult to find first floor master offered in the well kept Highlands Community. Large modern kitchen with granite counter tops and island. New dishwasher, refrigerator, microwave,and stove. The first floor master has its own bathroom and walk-in closet. Upstairs are two big bedrooms that have fantastic natural light and roomy closet space. The full bath has a new tub, a new counter and sink and faucet. The laundry is conveniently located upstairs. The grand room has hardwoods and flows into a dining room with modern lighting and bead board molding. The dining room's French door leads out to a big deck ready for evening dining or just enjoying the surrounding greenery. The large basement has plenty of storage and there is also an outdoor storage closet at the end of the porch. The roof is new and the hot water heater has been replaced. Not only is there a one car garage but also a dedicated parking space. This home is in a great area, central to transportation and shops and located in the Central Bucks school system.
Location
State PA
County Bucks
Area New Britain Twp (10126)
Zoning LI
Rooms
Other Rooms Living Room, Dining Room, Primary Bedroom, Bedroom 2, Kitchen, Bedroom 1, Attic
Basement Full, Unfinished
Interior
Interior Features Primary Bath(s), Kitchen - Island, Butlers Pantry, Ceiling Fan(s), Breakfast Area
Hot Water Electric
Heating Electric, Forced Air
Cooling Central A/C
Flooring Wood, Fully Carpeted
Equipment Built-In Range, Oven - Self Cleaning, Dishwasher, Disposal, Built-In Microwave
Fireplace N
Appliance Built-In Range, Oven - Self Cleaning, Dishwasher, Disposal, Built-In Microwave
Heat Source Electric
Laundry Upper Floor
Exterior
Exterior Feature Deck(s), Porch(es)
Garage Spaces 4.0
Utilities Available Cable TV
Water Access N
Roof Type Pitched,Shingle
Accessibility None
Porch Deck(s), Porch(es)
Total Parking Spaces 4
Garage Y
Building
Lot Description Cul-de-sac, Front Yard, Rear Yard
Story 2
Foundation Concrete Perimeter
Sewer Public Sewer
Water Public
Architectural Style Contemporary
Level or Stories 2
Additional Building Above Grade
Structure Type Cathedral Ceilings,High
New Construction N
Schools
Elementary Schools Simon Butler
Middle Schools Unami
High Schools Central Bucks High School West
School District Central Bucks
Others
HOA Fee Include Common Area Maintenance,Lawn Maintenance,Snow Removal,Trash
Senior Community No
Tax ID 26-007-555
Ownership Fee Simple
Acceptable Financing Conventional
Listing Terms Conventional
Financing Conventional
Read Less
Want to know what your home might be worth? Contact us for a FREE valuation!

Our team is ready to help you sell your home for the highest possible price ASAP

Bought with Catherine Shultz • RE/MAX Centre Realtors





