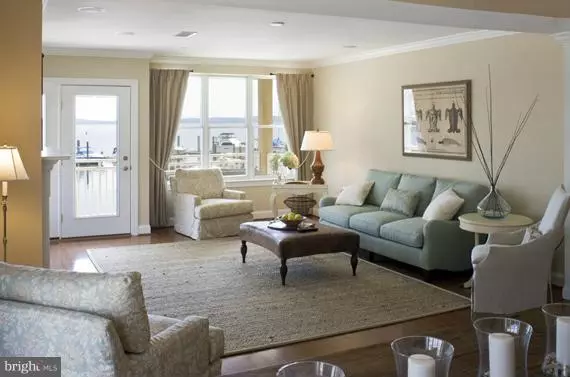$380,000
$399,900
5.0%For more information regarding the value of a property, please contact us for a free consultation.
555 CONCORD ST #2C Havre De Grace, MD 21078
2 Beds
2 Baths
1,655 SqFt
Key Details
Sold Price $380,000
Property Type Condo
Sub Type Condo/Co-op
Listing Status Sold
Purchase Type For Sale
Square Footage 1,655 sqft
Price per Sqft $229
Subdivision Heron Harbor
MLS Listing ID 1002361604
Sold Date 06/28/17
Style Contemporary
Bedrooms 2
Full Baths 2
Condo Fees $318/mo
HOA Y/N N
Abv Grd Liv Area 1,655
Originating Board MRIS
Year Built 2008
Annual Tax Amount $8,270
Tax Year 2016
Property Description
TOP FLOOR PANORAMIC VIEW OF THE BAY!! Overlooking the Marina and the Waterfront Pool!! Lots of windows, 2 Bedroom w/ Den, 2 Full Baths. Large Pantry! Gated secure garage parking. Many Upgrades! Spacious and open with large LR with gas FP. Hardwood Floors in all main areas. Kitchen Skylight! Walking distance to historic Havre de Grace. Minutes to APG. GREAT VALUE!
Location
State MD
County Harford
Zoning RB
Rooms
Main Level Bedrooms 2
Interior
Interior Features Combination Dining/Living, Breakfast Area, Kitchen - Island, Primary Bath(s), Entry Level Bedroom, Upgraded Countertops, Crown Moldings, Elevator, WhirlPool/HotTub, Wood Floors, Floor Plan - Open
Hot Water Electric
Heating Forced Air
Cooling Central A/C
Fireplaces Number 1
Equipment Dishwasher, Disposal, Dryer, Icemaker, Oven - Self Cleaning, Oven/Range - Gas, Refrigerator, Washer
Fireplace Y
Appliance Dishwasher, Disposal, Dryer, Icemaker, Oven - Self Cleaning, Oven/Range - Gas, Refrigerator, Washer
Heat Source Natural Gas
Exterior
Parking Features Garage Door Opener
Garage Spaces 1.0
Community Features Building Restrictions, Pets - Size Restrict, Renting
Amenities Available Beach, Common Grounds, Boat Dock/Slip, Elevator, Hot tub, Pool - Outdoor
Waterfront Description Private Dock Site,Sandy Beach,Rip-Rap
Water Access Y
View Water
Accessibility 48\"+ Halls, Elevator, Doors - Swing In, Entry Slope <1', Level Entry - Main, Wheelchair Height Mailbox, Thresholds <5/8\"
Attached Garage 1
Total Parking Spaces 1
Garage Y
Building
Story 1
Unit Features Mid-Rise 5 - 8 Floors
Sewer Public Sewer
Water Public
Architectural Style Contemporary
Level or Stories 1
Additional Building Above Grade
New Construction N
Schools
School District Harford County Public Schools
Others
HOA Fee Include Common Area Maintenance,Ext Bldg Maint,Lawn Maintenance
Senior Community No
Tax ID 1306081355
Ownership Condominium
Special Listing Condition Standard
Read Less
Want to know what your home might be worth? Contact us for a FREE valuation!

Our team is ready to help you sell your home for the highest possible price ASAP

Bought with Daniel M Carson • Long & Foster Real Estate, Inc.





