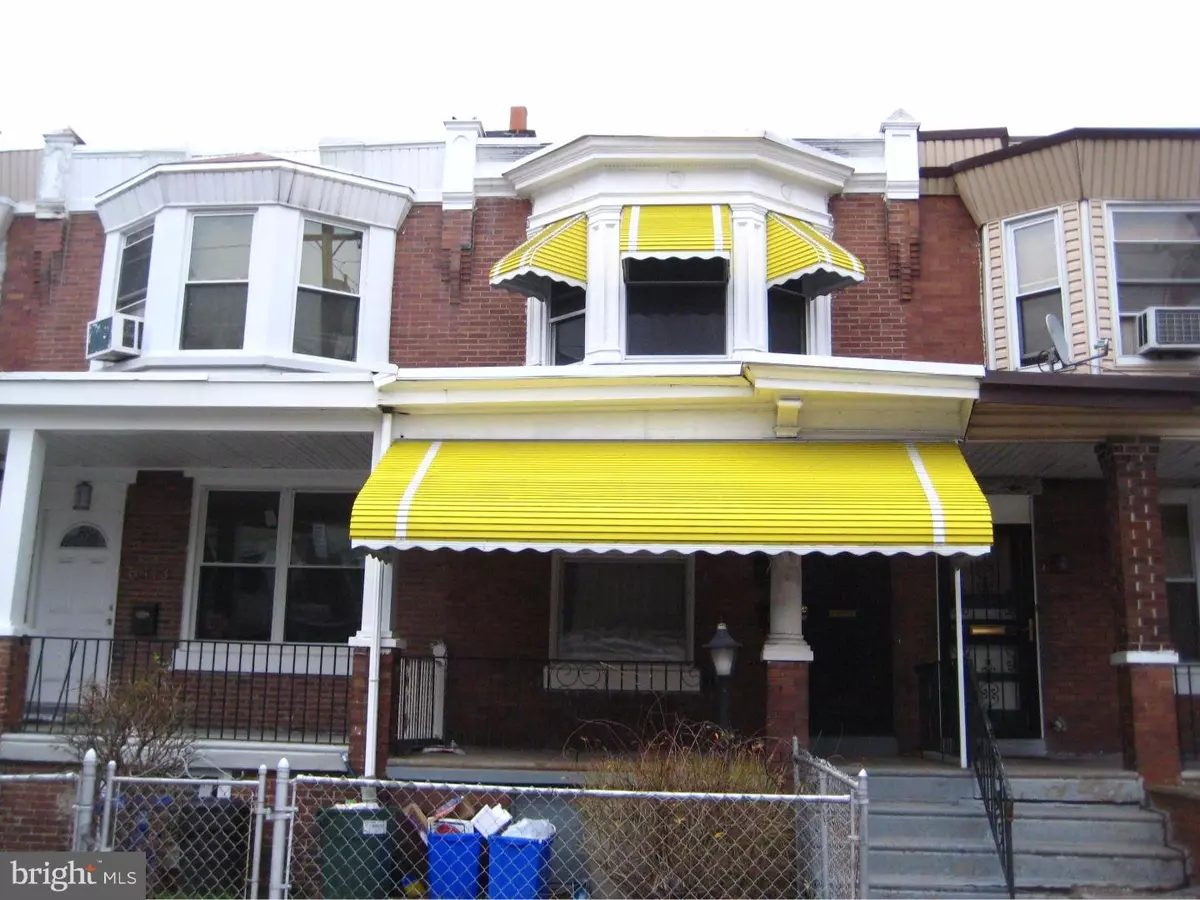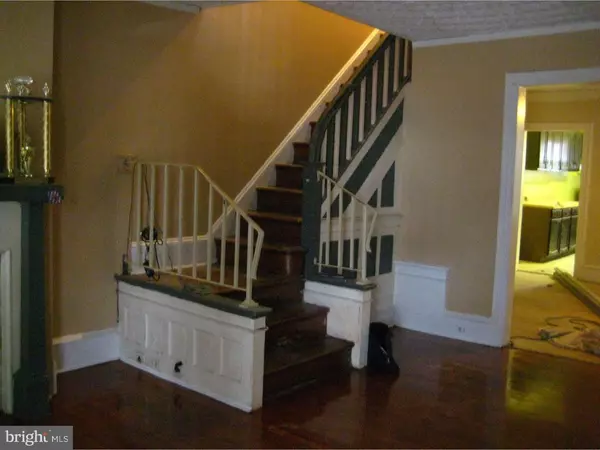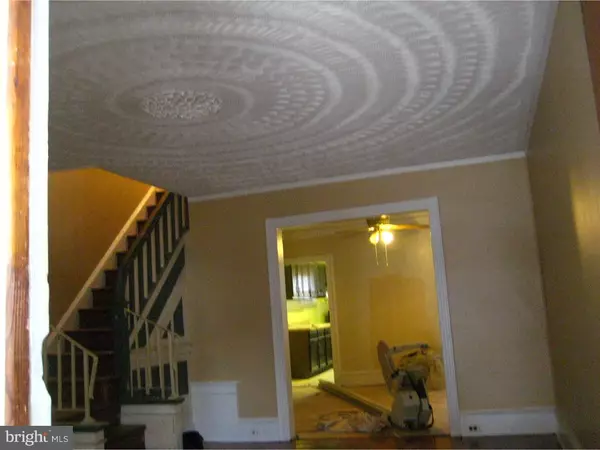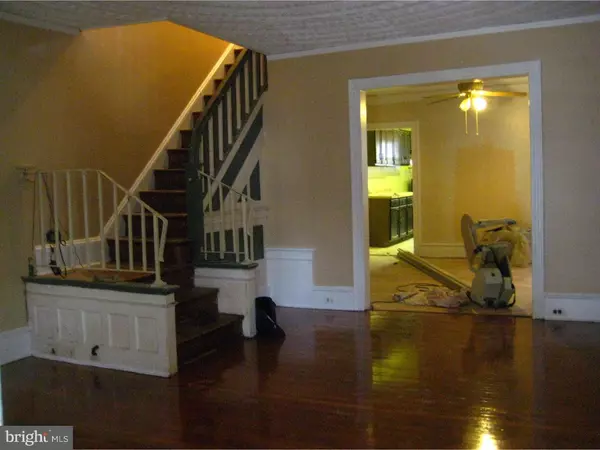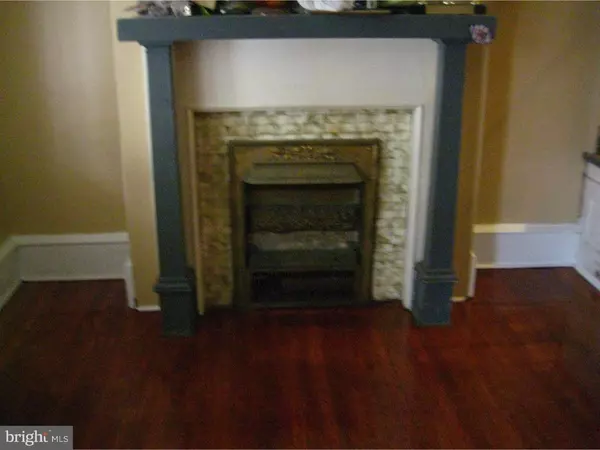$53,500
$59,900
10.7%For more information regarding the value of a property, please contact us for a free consultation.
6411 N 21ST ST Philadelphia, PA 19138
4 Beds
2 Baths
1,464 SqFt
Key Details
Sold Price $53,500
Property Type Townhouse
Sub Type Interior Row/Townhouse
Listing Status Sold
Purchase Type For Sale
Square Footage 1,464 sqft
Price per Sqft $36
Subdivision West Oak Lane
MLS Listing ID 1002372490
Sold Date 03/31/16
Style Colonial
Bedrooms 4
Full Baths 1
Half Baths 1
HOA Y/N N
Abv Grd Liv Area 1,464
Originating Board TREND
Annual Tax Amount $904
Tax Year 2016
Lot Size 1,500 Sqft
Acres 0.03
Lot Dimensions 15X100
Property Description
This house offers you a great opportunity to purchase a home that is in good condition but needs a little TLC to finish it up. The first floor living room offers you nicely refinished hardwood floors and a decorative fireplace. The living room and dining room ceilings are custom designed and add charm to the home. There is a huge eat in kitchen with wood cabinetry. There are oak stairs leading to the refinished hardwood floors in the hallway. There is a big main bedroom and 3 addition nice sized bedrooms with plenty of closet space. The bathroom is in good condition with a ceramic tile tub area. The basement is the full length of the home and has high ceilings giving you the option to finish it as a family room. A rear yard provides you room for cookouts and other uses. sale is as is.
Location
State PA
County Philadelphia
Area 19138 (19138)
Zoning RSA5
Rooms
Other Rooms Living Room, Dining Room, Primary Bedroom, Bedroom 2, Bedroom 3, Kitchen, Bedroom 1, Attic
Basement Full, Unfinished
Interior
Interior Features Skylight(s), Ceiling Fan(s), Kitchen - Eat-In
Hot Water Natural Gas
Heating Gas, Hot Water, Radiator
Cooling None
Flooring Wood, Vinyl
Fireplaces Number 1
Fireplaces Type Non-Functioning
Fireplace Y
Heat Source Natural Gas
Laundry Main Floor
Exterior
Exterior Feature Porch(es)
Fence Other
Water Access N
Roof Type Flat
Accessibility None
Porch Porch(es)
Garage N
Building
Lot Description Level, Rear Yard
Story 2
Foundation Stone
Sewer Public Sewer
Water Public
Architectural Style Colonial
Level or Stories 2
Additional Building Above Grade
New Construction N
Schools
School District The School District Of Philadelphia
Others
Senior Community No
Tax ID 172451000
Ownership Fee Simple
Acceptable Financing Conventional, VA, FHA 203(k), FHA 203(b)
Listing Terms Conventional, VA, FHA 203(k), FHA 203(b)
Financing Conventional,VA,FHA 203(k),FHA 203(b)
Read Less
Want to know what your home might be worth? Contact us for a FREE valuation!

Our team is ready to help you sell your home for the highest possible price ASAP

Bought with Steven C Illg • RE/MAX Keystone

