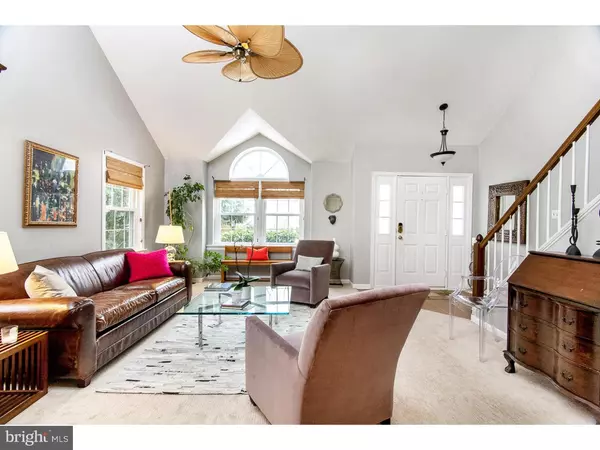$362,000
$367,000
1.4%For more information regarding the value of a property, please contact us for a free consultation.
35 CASSELBERRY DR Audubon, PA 19403
3 Beds
3 Baths
1,965 SqFt
Key Details
Sold Price $362,000
Property Type Single Family Home
Sub Type Detached
Listing Status Sold
Purchase Type For Sale
Square Footage 1,965 sqft
Price per Sqft $184
Subdivision Casselberry Farm
MLS Listing ID 1002381294
Sold Date 03/24/16
Style Colonial
Bedrooms 3
Full Baths 2
Half Baths 1
HOA Y/N N
Abv Grd Liv Area 1,965
Originating Board TREND
Year Built 1989
Annual Tax Amount $5,346
Tax Year 2016
Lot Size 8,821 Sqft
Acres 0.2
Lot Dimensions 57
Property Description
Exceptionally well maintained property. Enter into a large Living room offering a vaulted ceiling and ceiling fan; Very large updated eat-in Kitchen measures 16x22 and features all stainless steel appliances, quartz countertops, recessed lighting and Pergo flooring. A double sided stone gas fireplace separates the kitchen and Family room which has wall/wall carpeting, built-in entertainment center, and double french doors to a private deck. The generous Dining room has hardwood floors, crown molding, chair railing and sliders to a bright cheery sunroom. A beautiful Master bedroom with en suite is flooded with natural light and features a large custom walk-in closet; the striking master bath offers a vaulted ceiling with skylight and has been newly updated with quartz double vanity, a large glass stall shower, separate soaking tub and ceramic tile floor. The hall bath has also been updated with quartz counter vanity and travertine tile floor. A large finished Basement has berber carpeting, separate exercise room, storage room, and sliders to patio. Gas tankless water heater plus water treatment system are additional features of this home. There is a two car garage with door openers and a door to the side yard. Centrally located, one minute to the 422 entrance ramp; Home Warranty at settlement for the buyer;
Location
State PA
County Montgomery
Area Lower Providence Twp (10643)
Zoning R3
Rooms
Other Rooms Living Room, Dining Room, Primary Bedroom, Bedroom 2, Kitchen, Family Room, Bedroom 1, Other, Attic
Basement Full, Outside Entrance, Fully Finished
Interior
Interior Features Primary Bath(s), Kitchen - Island, Skylight(s), Ceiling Fan(s), Water Treat System, Stall Shower, Kitchen - Eat-In
Hot Water Natural Gas, Instant Hot Water
Heating Gas, Forced Air
Cooling Central A/C
Flooring Wood, Fully Carpeted, Tile/Brick
Fireplaces Number 1
Fireplaces Type Stone, Gas/Propane
Equipment Cooktop, Dishwasher, Disposal
Fireplace Y
Appliance Cooktop, Dishwasher, Disposal
Heat Source Natural Gas
Laundry Main Floor
Exterior
Exterior Feature Deck(s), Patio(s)
Garage Spaces 2.0
Fence Other
Utilities Available Cable TV
Water Access N
Roof Type Pitched,Shingle
Accessibility None
Porch Deck(s), Patio(s)
Attached Garage 2
Total Parking Spaces 2
Garage Y
Building
Lot Description Level, Front Yard, Rear Yard
Story 2
Foundation Concrete Perimeter
Sewer Public Sewer
Water Public
Architectural Style Colonial
Level or Stories 2
Additional Building Above Grade
Structure Type Cathedral Ceilings,High
New Construction N
Schools
School District Methacton
Others
Senior Community No
Tax ID 43-00-02079-344
Ownership Fee Simple
Acceptable Financing Conventional, VA, FHA 203(b)
Listing Terms Conventional, VA, FHA 203(b)
Financing Conventional,VA,FHA 203(b)
Read Less
Want to know what your home might be worth? Contact us for a FREE valuation!

Our team is ready to help you sell your home for the highest possible price ASAP

Bought with Tammy Eason • Coldwell Banker Realty





