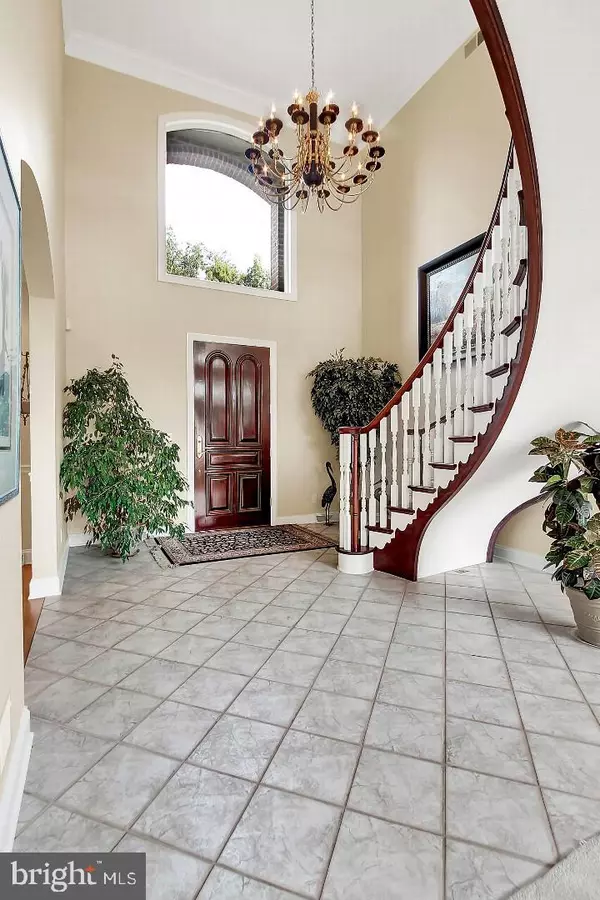$900,000
$895,000
0.6%For more information regarding the value of a property, please contact us for a free consultation.
1060 WYNDSONG DR York, PA 17403
4 Beds
5 Baths
7,580 SqFt
Key Details
Sold Price $900,000
Property Type Single Family Home
Sub Type Detached
Listing Status Sold
Purchase Type For Sale
Square Footage 7,580 sqft
Price per Sqft $118
Subdivision Southwynd
MLS Listing ID 1000104522
Sold Date 08/31/18
Style Other
Bedrooms 4
Full Baths 4
Half Baths 1
HOA Y/N N
Abv Grd Liv Area 5,401
Originating Board BRIGHT
Year Built 1997
Annual Tax Amount $20,764
Tax Year 2018
Lot Size 5.030 Acres
Acres 5.03
Property Description
If you want to live in a neighborhood but want your privacy this property is for you. Secluded from the Southwynd and Rosenmiller Farms Developments, this custom brick home is perfect for entertaining, has 1st and 2nd floor master bedrooms, open concept, workshop and lots of natural light . The 5 acre lot has a beautiful unobstructed view of southern York County, privacy, surrounded by nature and a small pond. Minutes from York Hospital and I83.
Location
State PA
County York
Area York Twp (15254)
Zoning AG
Direction North
Rooms
Other Rooms Living Room, Dining Room, Primary Bedroom, Bedroom 2, Kitchen, Family Room, Den, Breakfast Room, Bedroom 1, Study, Exercise Room, Laundry, Mud Room, Other, Storage Room, Workshop, Primary Bathroom, Full Bath, Half Bath, Additional Bedroom
Basement Full, Fully Finished, Garage Access, Sump Pump, Water Proofing System, Daylight, Full, Heated, Partially Finished, Shelving, Poured Concrete, Walkout Level, Workshop
Main Level Bedrooms 1
Interior
Interior Features Bar, Breakfast Area, Built-Ins, Carpet, Central Vacuum, Chair Railings, Crown Moldings, Curved Staircase, Dining Area, Entry Level Bedroom, Family Room Off Kitchen, Floor Plan - Open, Formal/Separate Dining Room, Kitchen - Island, Primary Bath(s), Recessed Lighting, Stall Shower, Store/Office, Wet/Dry Bar, Wood Floors
Hot Water Natural Gas
Heating Forced Air
Cooling Central A/C
Flooring Carpet, Ceramic Tile, Hardwood, Laminated, Vinyl
Fireplaces Number 2
Fireplaces Type Stone, Mantel(s)
Equipment Central Vacuum, Built-In Microwave, Built-In Range, Cooktop, Dishwasher, Disposal, Dryer - Gas, Energy Efficient Appliances, Humidifier, Icemaker, Instant Hot Water, Oven - Double, Oven - Self Cleaning, Oven - Wall, Refrigerator
Fireplace Y
Window Features Bay/Bow,Casement,Double Pane
Appliance Central Vacuum, Built-In Microwave, Built-In Range, Cooktop, Dishwasher, Disposal, Dryer - Gas, Energy Efficient Appliances, Humidifier, Icemaker, Instant Hot Water, Oven - Double, Oven - Self Cleaning, Oven - Wall, Refrigerator
Heat Source Natural Gas
Laundry Upper Floor
Exterior
Parking Features Garage - Side Entry
Garage Spaces 4.0
Water Access N
View Panoramic, Pond, Scenic Vista, Trees/Woods, Valley
Roof Type Asphalt
Street Surface Paved
Accessibility None
Road Frontage Boro/Township
Attached Garage 4
Total Parking Spaces 4
Garage Y
Building
Story 2
Foundation Active Radon Mitigation, Block
Sewer Public Sewer
Water Private
Architectural Style Other
Level or Stories 2
Additional Building Above Grade, Below Grade
Structure Type Cathedral Ceilings
New Construction N
Schools
Elementary Schools Leaders Heights
Middle Schools Dallastown Area
High Schools Dallastown Area
School District Dallastown Area
Others
Senior Community No
Tax ID 54-000-HI-0463-00-00000
Ownership Fee Simple
SqFt Source Assessor
Security Features 24 hour security,Carbon Monoxide Detector(s),Fire Detection System,Motion Detectors,Security System,Smoke Detector
Special Listing Condition Standard
Read Less
Want to know what your home might be worth? Contact us for a FREE valuation!

Our team is ready to help you sell your home for the highest possible price ASAP

Bought with Ronald Fimiani • Assist-2-Sell Keystone Realty





