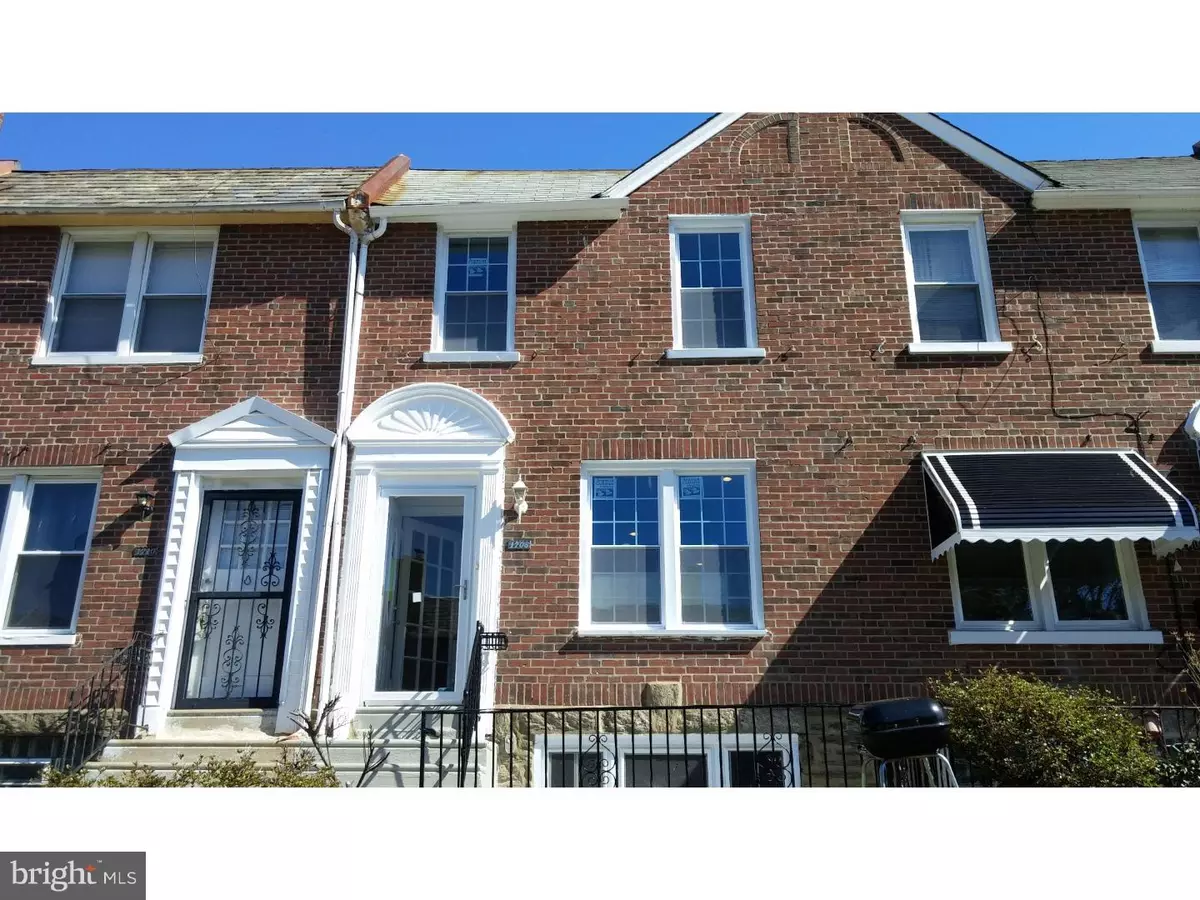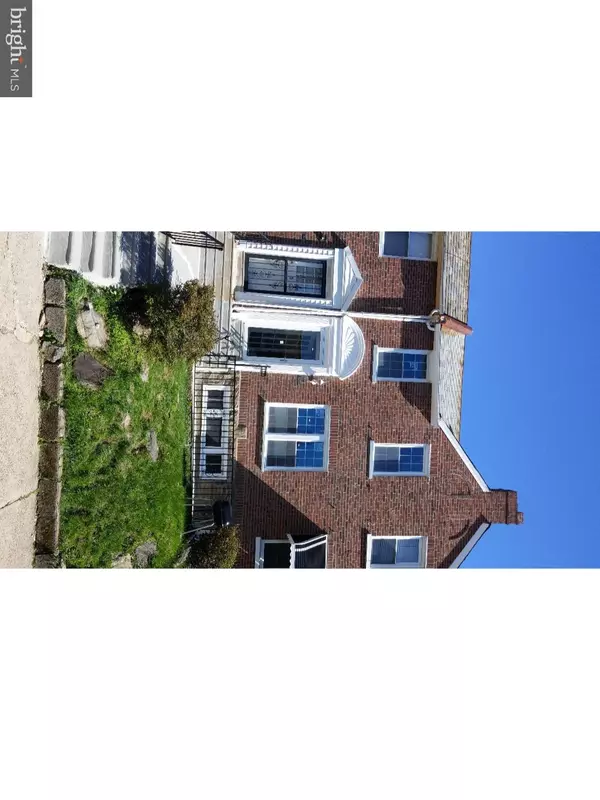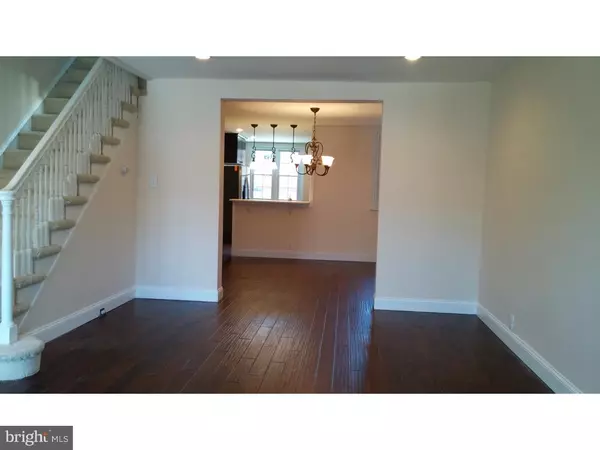$165,000
$169,900
2.9%For more information regarding the value of a property, please contact us for a free consultation.
1708 MOHICAN ST Philadelphia, PA 19138
3 Beds
2 Baths
1,786 SqFt
Key Details
Sold Price $165,000
Property Type Townhouse
Sub Type Interior Row/Townhouse
Listing Status Sold
Purchase Type For Sale
Square Footage 1,786 sqft
Price per Sqft $92
Subdivision West Oak Lane
MLS Listing ID 1002409572
Sold Date 07/18/16
Style Straight Thru
Bedrooms 3
Full Baths 1
Half Baths 1
HOA Y/N N
Abv Grd Liv Area 1,786
Originating Board TREND
Year Built 1925
Annual Tax Amount $1,656
Tax Year 2016
Lot Size 1,360 Sqft
Acres 0.03
Lot Dimensions 16X85
Property Description
Terrific completely remolded home with loads of high end upgrades. Fall in love with the modern designed kitchen which has 42'' wood cabinets (made in America) with crown molding, anti-slam drawers, lazy-Susan, glass tiled back splash, quarts counter tops, nickel-wicker designed knobs, stainless steel appliance package which included refrigerator, stove, microwave, garbage disposal, dishwasher, breakfast bar, recess and pendant lighting. The first floor has wide plank 3/4'' hand scraped hard wood flooring with 4'' baseboard trim and quarter round moldings. Recessed lighting illuminates the 1st floor along with the dining room 5 point light fixture. The 2nd floor has ultra plush carpeting. All bedrooms have 6 panel doors and are spacious in size. The bathroom has a two-toned tile design with a separate shower, skylight and bathtub that you will not find in many homes. All windows are new high efficiency Anderson windows with window grills. The basement is "Man Cave" ready. It has new wood-tiled flooring, recessed lighting and half bath. There is also a new garage door, new rubber roof with 10 year guaranty and all new electric.
Location
State PA
County Philadelphia
Area 19138 (19138)
Zoning RSA5
Rooms
Other Rooms Living Room, Dining Room, Primary Bedroom, Bedroom 2, Kitchen, Bedroom 1
Basement Partial, Fully Finished
Interior
Interior Features Kitchen - Island, Skylight(s)
Hot Water Natural Gas
Heating Gas, Hot Water
Cooling None
Flooring Wood, Fully Carpeted, Tile/Brick
Equipment Dishwasher, Refrigerator, Disposal, Energy Efficient Appliances, Built-In Microwave
Fireplace N
Window Features Replacement
Appliance Dishwasher, Refrigerator, Disposal, Energy Efficient Appliances, Built-In Microwave
Heat Source Natural Gas
Laundry Basement
Exterior
Exterior Feature Patio(s)
Garage Spaces 1.0
Water Access N
Roof Type Flat
Accessibility None
Porch Patio(s)
Attached Garage 1
Total Parking Spaces 1
Garage Y
Building
Story 2
Sewer Public Sewer
Water Public
Architectural Style Straight Thru
Level or Stories 2
Additional Building Above Grade
New Construction N
Schools
School District The School District Of Philadelphia
Others
Senior Community No
Tax ID 102236100
Ownership Fee Simple
Acceptable Financing Conventional, VA, FHA 203(b)
Listing Terms Conventional, VA, FHA 203(b)
Financing Conventional,VA,FHA 203(b)
Read Less
Want to know what your home might be worth? Contact us for a FREE valuation!

Our team is ready to help you sell your home for the highest possible price ASAP

Bought with Aamir L Davis • Philadelphia House.Com





