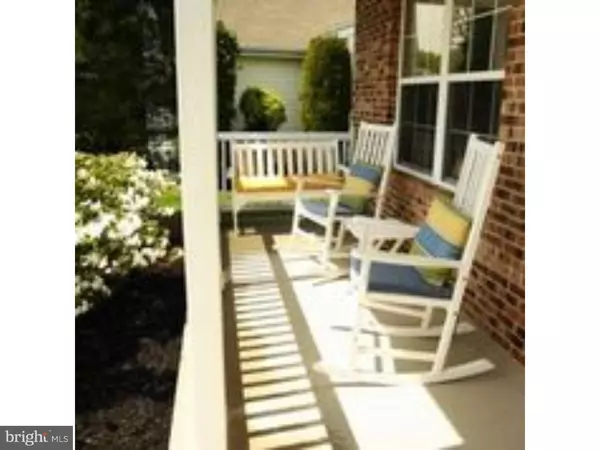$215,000
$229,900
6.5%For more information regarding the value of a property, please contact us for a free consultation.
6 PECAN CT Mount Laurel, NJ 08054
2 Beds
2 Baths
1,430 SqFt
Key Details
Sold Price $215,000
Property Type Single Family Home
Sub Type Detached
Listing Status Sold
Purchase Type For Sale
Square Footage 1,430 sqft
Price per Sqft $150
Subdivision Holiday Village E
MLS Listing ID 1002418164
Sold Date 07/22/16
Style Ranch/Rambler
Bedrooms 2
Full Baths 2
HOA Fees $100/mo
HOA Y/N Y
Abv Grd Liv Area 1,430
Originating Board TREND
Year Built 1997
Annual Tax Amount $5,469
Tax Year 2015
Lot Size 5,905 Sqft
Acres 0.14
Property Description
Don't miss your opportunity to look at this two bedroom two full bath Englewood B model at Holiday Village East. This spotless rancher is located on a quiet premium Cul-De-Sac away from the traffic pattern. The front porch offers a nice place to enjoy your coofee and read your paper. Inside you will find a spacious eat in kitchen with a pantry for extra storage. The open floorplan living and dining room allow for easy living and entertaining. In the rear is a family room, with a sliding glass door,leading to the manicured back yard. The spacious master bedroom features a full bath and a walk-in closet. Completing the first floor is a guest bedroom a hall bath and a laundry room. The oversized one car garage has pull down stairs to the floored attic for extra storage. This 55+ community offers many amenities including a large club house,fitness center, arts and craft room, a card and billard room, a computer room,libary, an outdoor pool, tennis courts and shuffleboard are also included with the clubhouse. There are stocked fishing ponds, benches and lot of natural beauty for you to enjoy. Never shovrl snow or cut you lawn again!!!!
Location
State NJ
County Burlington
Area Mount Laurel Twp (20324)
Zoning RES
Rooms
Other Rooms Living Room, Dining Room, Primary Bedroom, Kitchen, Family Room, Bedroom 1, Laundry, Other, Attic
Interior
Interior Features Primary Bath(s), Butlers Pantry, Ceiling Fan(s), Sprinkler System, Kitchen - Eat-In
Hot Water Natural Gas
Heating Gas, Forced Air
Cooling Central A/C
Equipment Oven - Double, Oven - Self Cleaning, Dishwasher, Disposal
Fireplace N
Window Features Replacement
Appliance Oven - Double, Oven - Self Cleaning, Dishwasher, Disposal
Heat Source Natural Gas
Laundry Main Floor
Exterior
Exterior Feature Porch(es)
Parking Features Garage Door Opener
Garage Spaces 3.0
Utilities Available Cable TV
Amenities Available Tennis Courts, Club House
Water Access N
Roof Type Pitched,Shingle
Accessibility None
Porch Porch(es)
Total Parking Spaces 3
Garage N
Building
Lot Description Cul-de-sac, Level, Front Yard, Rear Yard
Story 1
Foundation Concrete Perimeter
Sewer Public Sewer
Water Public
Architectural Style Ranch/Rambler
Level or Stories 1
Additional Building Above Grade
New Construction N
Schools
School District Mount Laurel Township Public Schools
Others
HOA Fee Include Common Area Maintenance,Ext Bldg Maint,Lawn Maintenance,Snow Removal,Trash
Senior Community Yes
Tax ID 24-01603 04-00031
Ownership Fee Simple
Acceptable Financing Conventional, VA, FHA 203(b)
Listing Terms Conventional, VA, FHA 203(b)
Financing Conventional,VA,FHA 203(b)
Read Less
Want to know what your home might be worth? Contact us for a FREE valuation!

Our team is ready to help you sell your home for the highest possible price ASAP

Bought with Brian J Menchel • Connection Realtors





