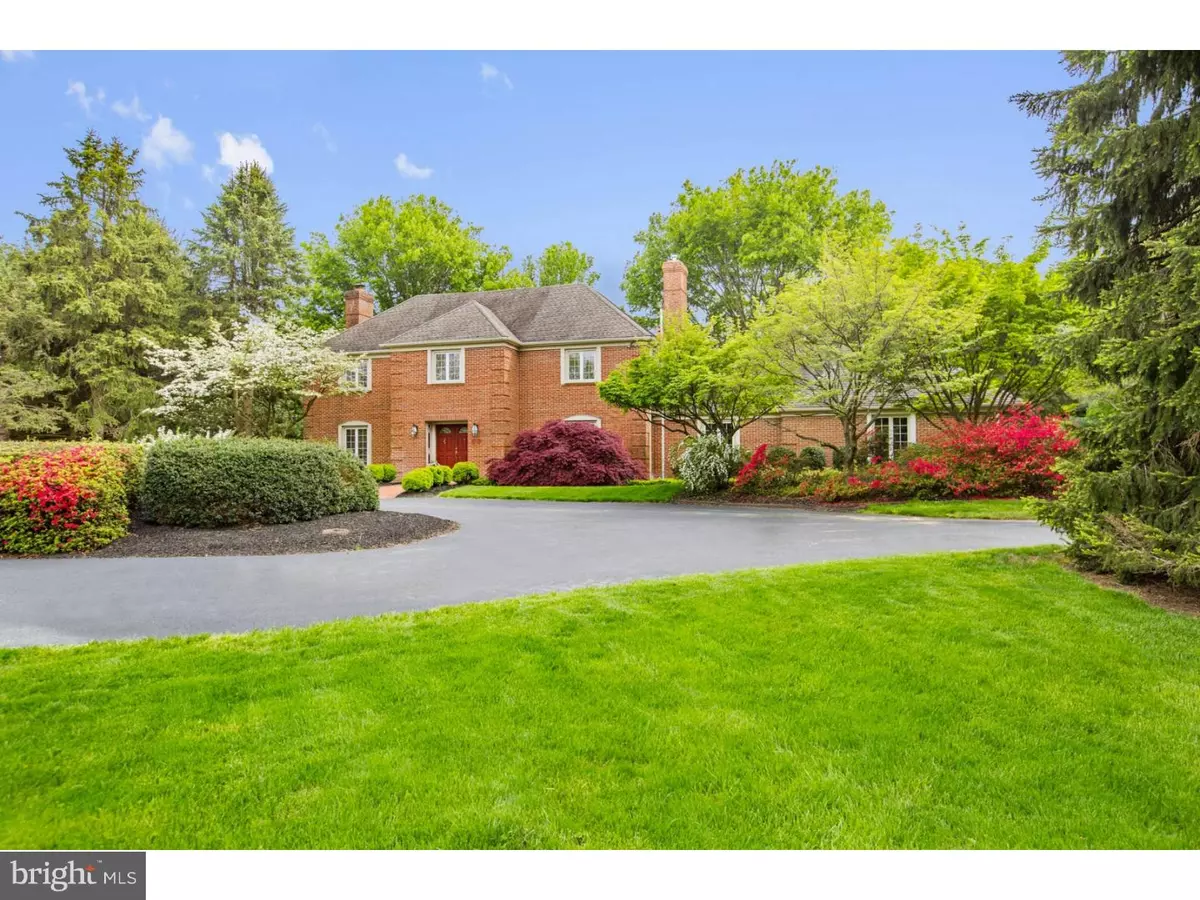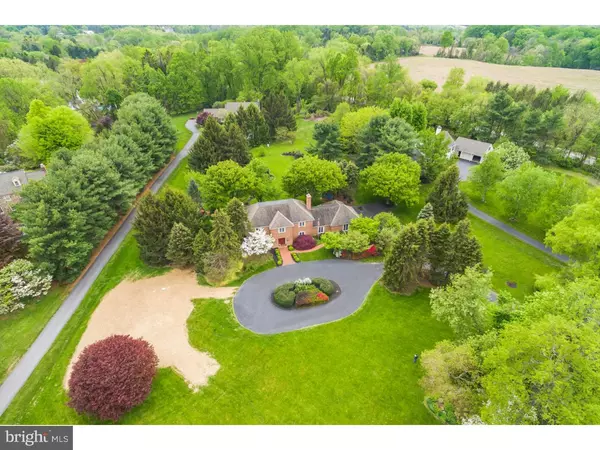$600,000
$650,000
7.7%For more information regarding the value of a property, please contact us for a free consultation.
22 SHADOW LN Chadds Ford, PA 19317
4 Beds
4 Baths
3,398 SqFt
Key Details
Sold Price $600,000
Property Type Single Family Home
Sub Type Detached
Listing Status Sold
Purchase Type For Sale
Square Footage 3,398 sqft
Price per Sqft $176
Subdivision Fair Hill
MLS Listing ID 1002428258
Sold Date 07/14/16
Style Traditional
Bedrooms 4
Full Baths 2
Half Baths 2
HOA Fees $6/ann
HOA Y/N Y
Abv Grd Liv Area 3,398
Originating Board TREND
Year Built 1984
Annual Tax Amount $9,139
Tax Year 2016
Lot Size 2.200 Acres
Acres 2.2
Lot Dimensions 0 X 0
Property Description
Gracious and inviting, this all brick Georgian residence offers a sense of nostalgia and character not available in new homes today. On over two acres in Fair Hill, this incomparable location along the 52 Corridor and within the award winning UCF school system, was once part of a DuPont estate. Circular drive leads to impressive foyer entrance with sweeping open staircase and marble tile floor. Formal living room includes wood burning fireplace and French doors to fabulous solarium. Secluded dining room flows to eat-in kitchen with large breakfast nook, granite counters and stainless appliances. Adjacent family room includes cathedral ceiling with exposed wood beams, massive brick wall, wood burning fireplace with insert, wet bar and French doors to expansive slate patio with access to the tranquil and lush back yard. The layout and flow are ideal for entertaining. Private study, guest and family power rooms, laundry room and mud entrance complete the main level. Upstairs is a large gathering area, master suite with private bath and three well sized additional bedrooms to please even the most discerning buyer. Among the many exterior highlights of this property are well-manicured park-like grounds including specimen trees, shrubs and a serene gazebo. Other features include: NEW SEPTIC system, geothermal heating system, handsome wood floors, custom millwork, crown molding and wainscoting throughout and beautiful light-filled windows with stunning views at every turn. Premier location near Winterthur, Longwood Gardens, Brandywine River Museum and excellent shopping at Longwood Plaza, Greenville and Centerville shops. This distinguished residence is elegant, comfortable and easily customized to your way of living.
Location
State PA
County Chester
Area Pennsbury Twp (10364)
Zoning R2
Rooms
Other Rooms Living Room, Dining Room, Primary Bedroom, Bedroom 2, Bedroom 3, Kitchen, Family Room, Bedroom 1, Laundry, Other, Attic
Basement Partial, Unfinished, Drainage System
Interior
Interior Features Primary Bath(s), Ceiling Fan(s), Water Treat System, Exposed Beams, Wet/Dry Bar, Kitchen - Eat-In
Hot Water Electric
Heating Geothermal, Forced Air
Cooling Central A/C
Flooring Wood, Fully Carpeted, Vinyl, Tile/Brick, Marble
Fireplaces Number 2
Fireplaces Type Brick, Marble
Equipment Cooktop, Oven - Wall, Oven - Double, Oven - Self Cleaning, Dishwasher
Fireplace Y
Appliance Cooktop, Oven - Wall, Oven - Double, Oven - Self Cleaning, Dishwasher
Heat Source Geo-thermal
Laundry Main Floor
Exterior
Exterior Feature Patio(s)
Parking Features Inside Access
Garage Spaces 5.0
Utilities Available Cable TV
Water Access N
Roof Type Pitched,Shingle
Accessibility None
Porch Patio(s)
Attached Garage 2
Total Parking Spaces 5
Garage Y
Building
Lot Description Level, Open, Front Yard, Rear Yard
Story 2
Sewer On Site Septic
Water Well
Architectural Style Traditional
Level or Stories 2
Additional Building Above Grade
Structure Type Cathedral Ceilings
New Construction N
Schools
Elementary Schools Hillendale
Middle Schools Charles F. Patton
High Schools Unionville
School District Unionville-Chadds Ford
Others
HOA Fee Include Common Area Maintenance
Senior Community No
Tax ID 64-05 -0072.3000
Ownership Fee Simple
Security Features Security System
Acceptable Financing Conventional
Listing Terms Conventional
Financing Conventional
Read Less
Want to know what your home might be worth? Contact us for a FREE valuation!

Our team is ready to help you sell your home for the highest possible price ASAP

Bought with John J Sloniewski • Long & Foster Real Estate, Inc.





