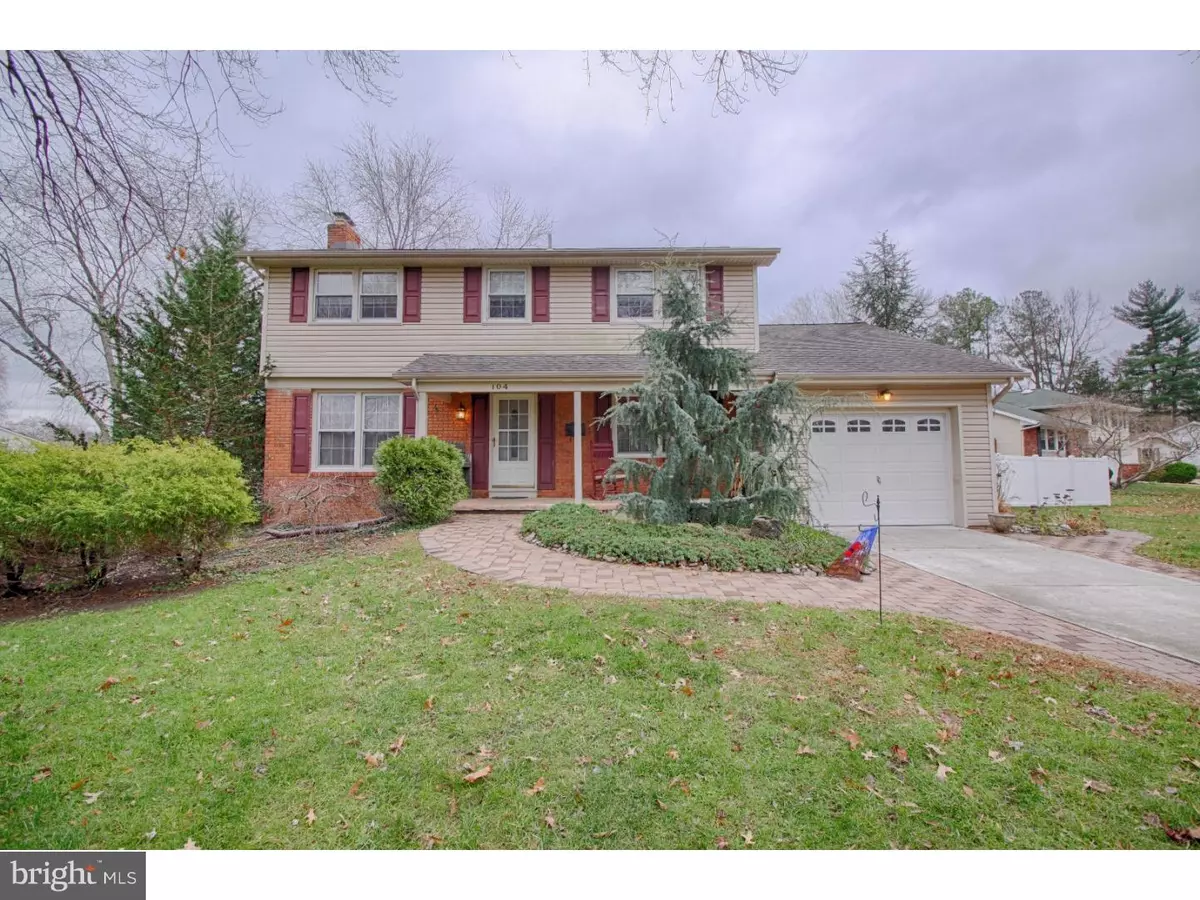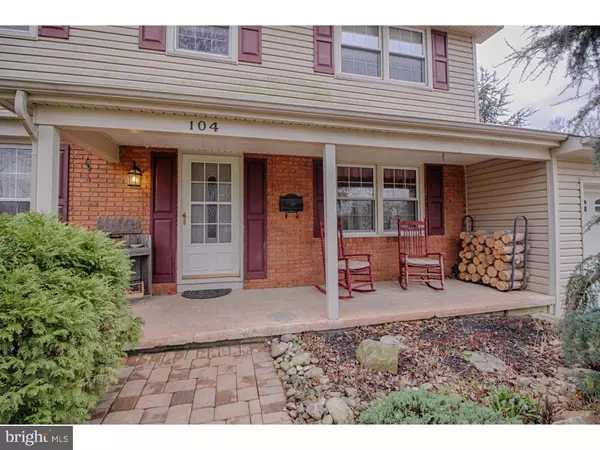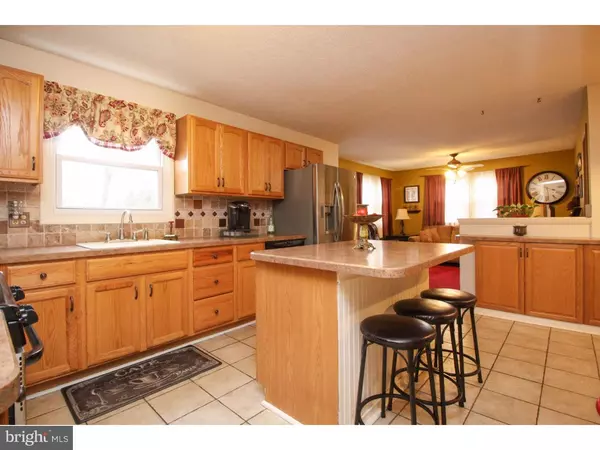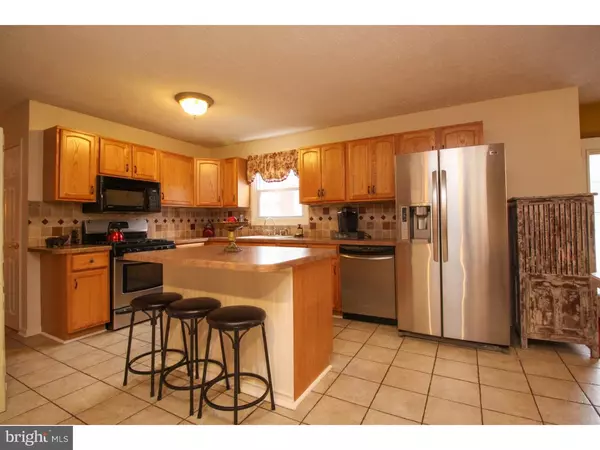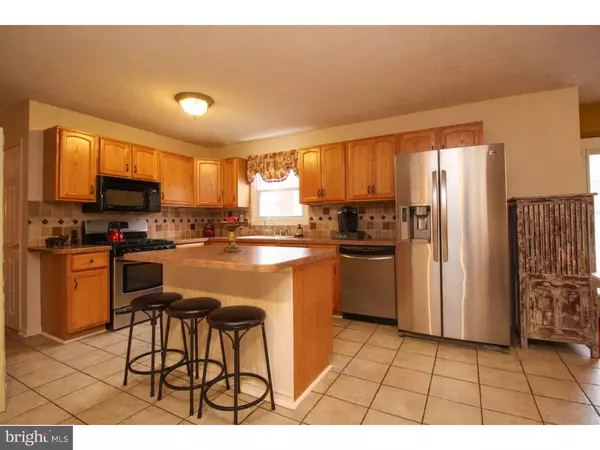$303,000
$317,000
4.4%For more information regarding the value of a property, please contact us for a free consultation.
104 OAKMONT RD Mount Laurel, NJ 08054
4 Beds
3 Baths
2,100 SqFt
Key Details
Sold Price $303,000
Property Type Single Family Home
Sub Type Detached
Listing Status Sold
Purchase Type For Sale
Square Footage 2,100 sqft
Price per Sqft $144
Subdivision Ramblewood
MLS Listing ID 1002491622
Sold Date 03/03/17
Style Colonial
Bedrooms 4
Full Baths 2
Half Baths 1
HOA Y/N N
Abv Grd Liv Area 2,100
Originating Board TREND
Year Built 1961
Annual Tax Amount $6,915
Tax Year 2016
Lot Size 0.330 Acres
Acres 0.33
Lot Dimensions 99X129
Property Description
THE SELLERS ARE MOTIVATED!!!! This lovely two story Colonial located in the Ramblewood section of Mount Laurel is waiting for you! The home is situated on a corner lot with a beautiful yard surrounded by a 6-foot privacy fence. This home features many upgrades including 2 1/2 bathrooms, a 2 year above ground pool, newer roof and siding. The first floor features a large, inviting living room with 9 foot ceilings and a fireplace surrounded by a gorgeous Mahogany mantel, a large dining room, a kitchen with an island and stainless steel appliances, and a rec room off of the kitchen. The living room features French doors leading to a custom concrete patio accented wih EP Heny pavers and walkways. There is also an added first floor laundry room and a partially finished bbasement with lots of storage. Everyone will appreciate the spacious four bedrooms upstairs with ample closet space. The master bedroom features a full bath with a glass enclosed tile shower. The upgraded hall bath has a beautiful custom vanity and vessel sink. This home is located minutes from all major highways and shopping. It is within close proximity to the Blue Ribbon designated Parkway Elementary School and within the Lenape Regional School District.
Location
State NJ
County Burlington
Area Mount Laurel Twp (20324)
Zoning RES
Rooms
Other Rooms Living Room, Dining Room, Primary Bedroom, Bedroom 2, Bedroom 3, Kitchen, Family Room, Bedroom 1, Laundry, Attic
Basement Partial
Interior
Interior Features Primary Bath(s), Kitchen - Island, Ceiling Fan(s), Kitchen - Eat-In
Hot Water Natural Gas
Heating Gas, Forced Air
Cooling Central A/C
Flooring Fully Carpeted
Fireplaces Number 1
Equipment Disposal
Fireplace Y
Appliance Disposal
Heat Source Natural Gas
Laundry Main Floor
Exterior
Exterior Feature Patio(s), Porch(es)
Parking Features Inside Access
Garage Spaces 4.0
Fence Other
Pool Above Ground
Utilities Available Cable TV
Water Access N
Roof Type Shingle
Accessibility None
Porch Patio(s), Porch(es)
Total Parking Spaces 4
Garage N
Building
Lot Description Corner, Front Yard, Rear Yard
Story 2
Foundation Concrete Perimeter
Sewer Public Sewer
Water Public
Architectural Style Colonial
Level or Stories 2
Additional Building Above Grade
Structure Type 9'+ Ceilings
New Construction N
Schools
Elementary Schools Parkway
Middle Schools Thomas E. Harrington
School District Mount Laurel Township Public Schools
Others
Senior Community No
Ownership Fee Simple
Acceptable Financing Conventional, VA, FHA 203(k)
Listing Terms Conventional, VA, FHA 203(k)
Financing Conventional,VA,FHA 203(k)
Read Less
Want to know what your home might be worth? Contact us for a FREE valuation!

Our team is ready to help you sell your home for the highest possible price ASAP

Bought with Kathryn B Supko • BHHS Fox & Roach-Moorestown

