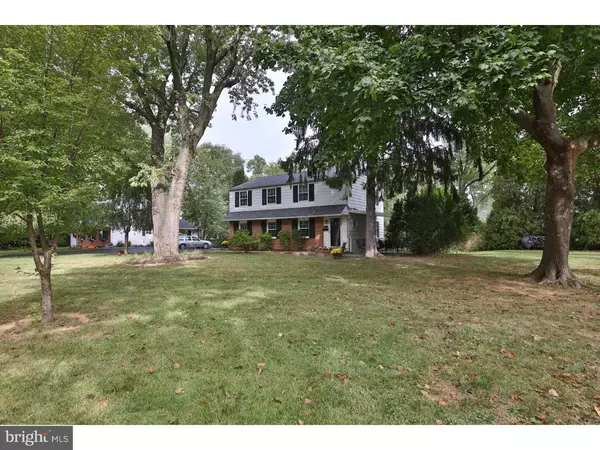$339,000
$339,900
0.3%For more information regarding the value of a property, please contact us for a free consultation.
4013 FAIRWAY RD Lafayette Hill, PA 19444
3 Beds
2 Baths
1,496 SqFt
Key Details
Sold Price $339,000
Property Type Single Family Home
Sub Type Detached
Listing Status Sold
Purchase Type For Sale
Square Footage 1,496 sqft
Price per Sqft $226
Subdivision None Available
MLS Listing ID 1002628604
Sold Date 12/01/15
Style Colonial
Bedrooms 3
Full Baths 1
Half Baths 1
HOA Y/N N
Abv Grd Liv Area 1,496
Originating Board TREND
Year Built 1954
Annual Tax Amount $3,486
Tax Year 2015
Lot Size 0.386 Acres
Acres 0.39
Lot Dimensions 104
Property Description
Welcome Home!! This beautiful home on lovely Corner lot in Lafayette Hill awaits you! 1st floor offers Kitchen with Huge Breakfast area, Dining Room, and Living room with Fireplace. Hardwood floors throughout Entire house. 2nd floor offers 3 nice sized bedrooms, Full bath, and Drop down stairs to Attic with New insulation blown in attic and attic fan. Lower Level includes a Finished Basement area (which is NOT included in Square footage) And, outside Exit to Huge Finished Rear Yard perfect for Large family gatherings. Also, an 12 x 8 Shed with Electric. And, a Quaint Covered Side Porch perfect for Summer Barbeques. Many upgrades throughout this home. NEW ROOF in April 2015, Driveway just done in July 2015. French Drain and Sump Pump Installed in Feb, 2015. 1st Floor new Windows, House freshly painted in 2015. Exterior Steps from Basement area were done in 2014. And, Brand NEW Front Walkway to be completed this week! All this in a quiet and Spacious Neighborhood. Centrally located within Walking distance to Miles Park, Restaurants, Shopping Area, and Award Winning Plymouth Whitemarsh High School. You will be glad you made your appointment today! Make yourself the PROUD New Owner! Sellers are offering a 1 Year Coldwell Banker American Home Shield Warranty.
Location
State PA
County Montgomery
Area Whitemarsh Twp (10665)
Zoning A
Rooms
Other Rooms Living Room, Dining Room, Primary Bedroom, Bedroom 2, Kitchen, Bedroom 1, Other, Attic
Basement Full, Outside Entrance, Drainage System, Fully Finished
Interior
Interior Features Dining Area
Hot Water Natural Gas
Heating Gas, Forced Air
Cooling Central A/C
Flooring Wood
Fireplaces Number 1
Fireplace Y
Heat Source Natural Gas
Laundry Basement
Exterior
Exterior Feature Porch(es)
Garage Spaces 2.0
Pool Above Ground
Water Access N
Roof Type Shingle
Accessibility None
Porch Porch(es)
Total Parking Spaces 2
Garage N
Building
Lot Description Corner, Level
Story 2
Sewer Public Sewer
Water Public
Architectural Style Colonial
Level or Stories 2
Additional Building Above Grade
New Construction N
Schools
High Schools Plymouth Whitemarsh
School District Colonial
Others
Tax ID 65-00-03472-009
Ownership Fee Simple
Read Less
Want to know what your home might be worth? Contact us for a FREE valuation!

Our team is ready to help you sell your home for the highest possible price ASAP

Bought with Robert J Kowalchik • Keller Williams Real Estate-Blue Bell





