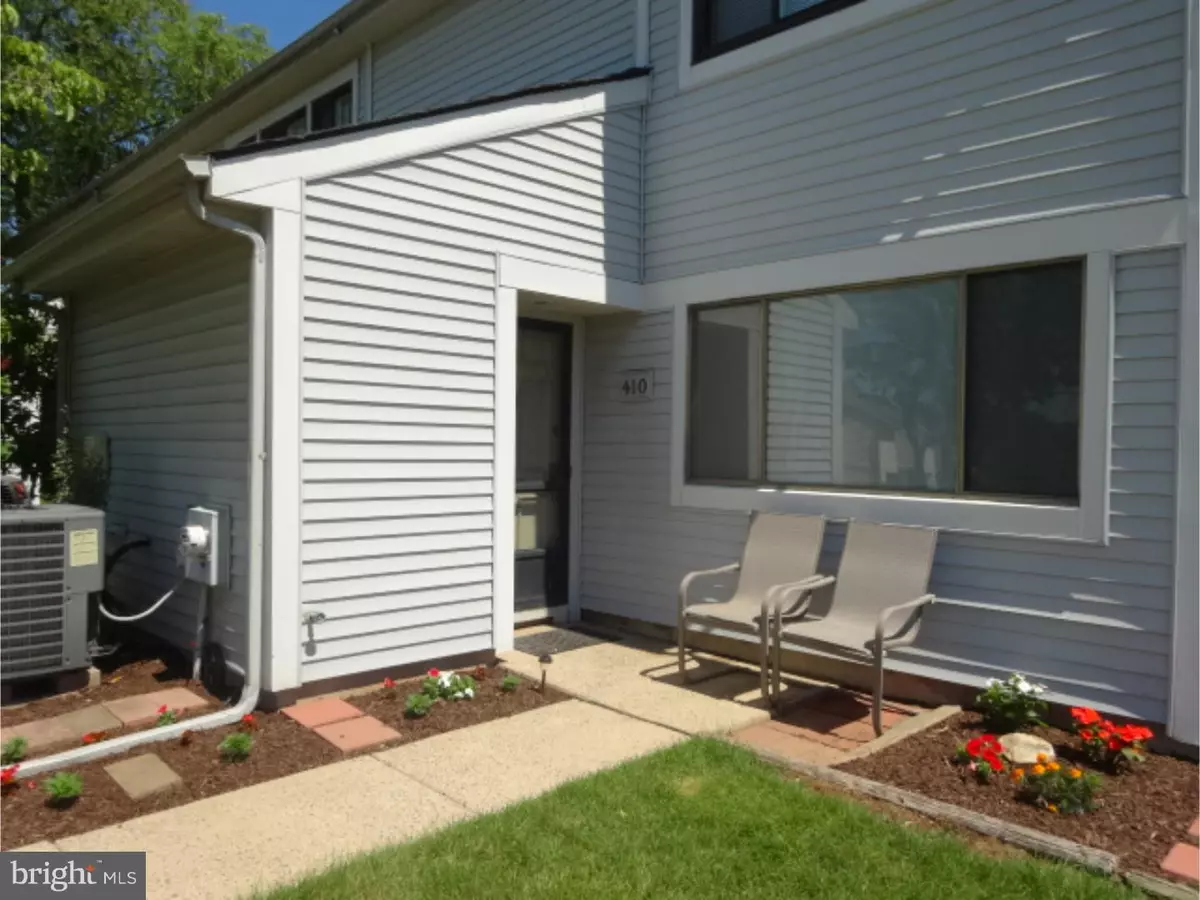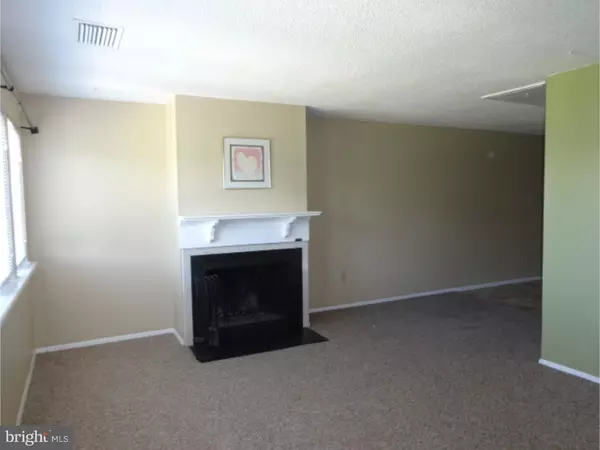$129,000
$135,400
4.7%For more information regarding the value of a property, please contact us for a free consultation.
410 INDEPENDENCE DR Harleysville, PA 19438
2 Beds
1 Bath
1,012 SqFt
Key Details
Sold Price $129,000
Property Type Single Family Home
Sub Type Unit/Flat/Apartment
Listing Status Sold
Purchase Type For Sale
Square Footage 1,012 sqft
Price per Sqft $127
Subdivision Towamencin Condos
MLS Listing ID 1002642432
Sold Date 01/29/16
Style Contemporary
Bedrooms 2
Full Baths 1
HOA Fees $188/mo
HOA Y/N N
Abv Grd Liv Area 1,012
Originating Board TREND
Year Built 1975
Annual Tax Amount $1,722
Tax Year 2015
Property Description
UPDATE: Because this condo qualifies for 100% USDA financing the sellers have offered to contribute half of the buyer's closing costs. That is a $3500 value. Financing information available - just contact listing agent. That means that a buyer can spend only $3500 and have a great property (including principal, taxes, insurance and association fee) for less than $1195 rent. Don't wait- this is a great opportunity. Plus - It's a beauty !! Lovely 2nd floor 2 BR condo on the edge of the community and on the corner. What could be better - 2nd floor security, beautiful views (not kidding !), and it is completely updated. So pretty, so affordable and so practical. It's the perfect combo. Replacement windows throughout with blinds - check off one huge expense. Fireplace in living room - cozy, fun and pretty. Totally rehabbed kitchen completely open to dining room and with the laundry and pantry it is a great gathering spot. Brand new side-by-side refrig with water line; reglazed tub; walk-in closet in 2nd BR; ceiling fans in both BRs and DR; big, bright MBR; pull-down stairs to attic; washer/dryer also included. It is all that !! Don't wait. Plus VA, FHA, USDA 100% all good !
Location
State PA
County Montgomery
Area Towamencin Twp (10653)
Zoning GA
Rooms
Other Rooms Living Room, Dining Room, Primary Bedroom, Kitchen, Bedroom 1, Attic
Interior
Interior Features Butlers Pantry, Ceiling Fan(s)
Hot Water Electric
Heating Heat Pump - Electric BackUp, Forced Air
Cooling Central A/C
Flooring Fully Carpeted, Vinyl
Fireplaces Number 1
Equipment Oven - Self Cleaning, Dishwasher, Disposal, Energy Efficient Appliances
Fireplace Y
Window Features Energy Efficient,Replacement
Appliance Oven - Self Cleaning, Dishwasher, Disposal, Energy Efficient Appliances
Laundry Upper Floor
Exterior
Utilities Available Cable TV
Amenities Available Swimming Pool, Club House, Tot Lots/Playground
Water Access N
Roof Type Shingle
Accessibility None
Garage N
Building
Lot Description Corner
Story 1
Foundation Slab
Sewer Public Sewer
Water Public
Architectural Style Contemporary
Level or Stories 1
Additional Building Above Grade
New Construction N
Schools
Elementary Schools General Nash
Middle Schools Pennfield
High Schools North Penn Senior
School District North Penn
Others
HOA Fee Include Pool(s),Common Area Maintenance,Ext Bldg Maint,Lawn Maintenance,Snow Removal,Trash,Water,Insurance,Management
Tax ID 53-00-03918-394
Ownership Condominium
Acceptable Financing Conventional, VA, FHA 203(b), USDA
Listing Terms Conventional, VA, FHA 203(b), USDA
Financing Conventional,VA,FHA 203(b),USDA
Read Less
Want to know what your home might be worth? Contact us for a FREE valuation!

Our team is ready to help you sell your home for the highest possible price ASAP

Bought with Jared M Moyer • Keller Williams Real Estate-Montgomeryville





