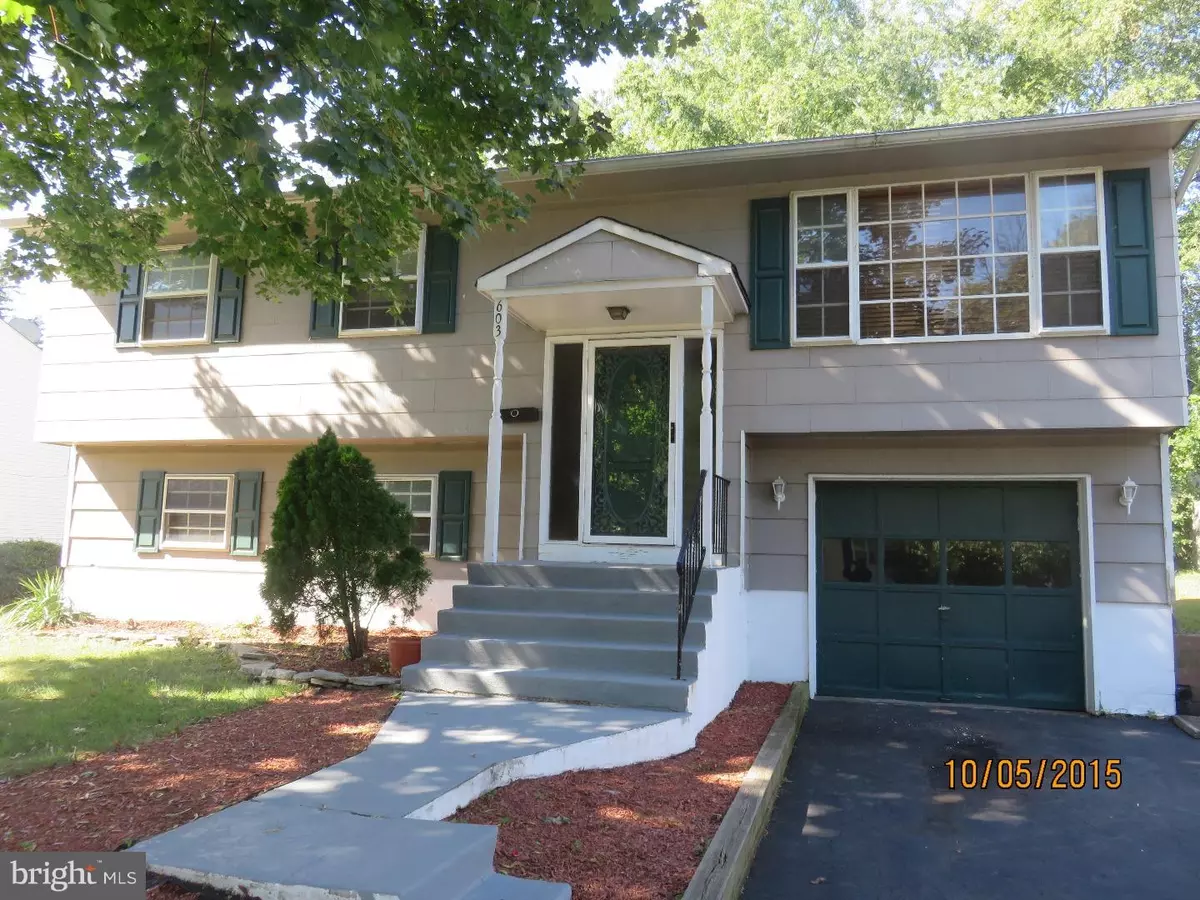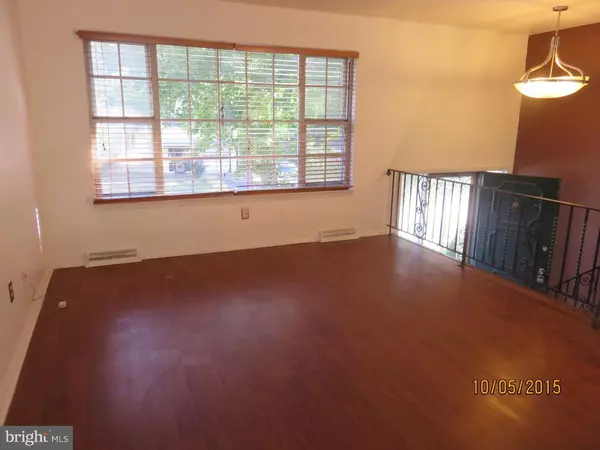$186,500
$175,000
6.6%For more information regarding the value of a property, please contact us for a free consultation.
603 PARKWAY DR Fairless Hills, PA 19030
3 Beds
2 Baths
1,540 SqFt
Key Details
Sold Price $186,500
Property Type Single Family Home
Sub Type Detached
Listing Status Sold
Purchase Type For Sale
Square Footage 1,540 sqft
Price per Sqft $121
Subdivision Wistarwood
MLS Listing ID 1002712268
Sold Date 08/15/16
Style Colonial,Bi-level
Bedrooms 3
Full Baths 1
Half Baths 1
HOA Y/N N
Abv Grd Liv Area 1,540
Originating Board TREND
Year Built 1971
Annual Tax Amount $6,246
Tax Year 2016
Lot Size 6,390 Sqft
Acres 0.15
Lot Dimensions 71X90
Property Description
Come see this beautiful 3 bedroom, 1 1/2 bath bi level home in Fairless Hills Home in a great location. Upstairs are 3 nicely sized bedrooms, The main living room features a picturesque window view of front yard. The kitchen and dining room feature entrance to amply sized 2nd story deck with overlooks the spacious backyard. The lower level has a 1/2 bath, and features a large 2nd multi purpose room with tons of possibilities. It could be used as a man cave, full living room, or a recreation area. Additionally this level has access to both the backyard and entrance to the garage. Home is freshly painted with new carpet. Newer Wood flooring in great shape along with ample closet space. Home is in close proximity to schools, shopping and public transportation. Most of the residents who live in the area love it and tend to stay a long time. Perfect home to grow into, or downsize to. Come see it today. Here is an opportunity to own a home in a great area which offers a lot of potential without breaking the bank. Priced to sell at 184,900. Won't last at this price!
Location
State PA
County Bucks
Area Bristol Twp (10105)
Zoning R2
Rooms
Other Rooms Living Room, Dining Room, Primary Bedroom, Bedroom 2, Kitchen, Family Room, Bedroom 1, Other
Interior
Interior Features Primary Bath(s), Ceiling Fan(s)
Hot Water Electric
Heating Electric, Forced Air
Cooling Central A/C
Flooring Wood, Fully Carpeted
Fireplace N
Heat Source Electric
Laundry Lower Floor
Exterior
Exterior Feature Deck(s), Patio(s), Porch(es)
Garage Spaces 3.0
Water Access N
Roof Type Shingle
Accessibility None
Porch Deck(s), Patio(s), Porch(es)
Attached Garage 1
Total Parking Spaces 3
Garage Y
Building
Sewer On Site Septic
Water Public
Architectural Style Colonial, Bi-level
Additional Building Above Grade
New Construction N
Schools
Elementary Schools Barton
Middle Schools Armstrong
High Schools Truman Senior
School District Bristol Township
Others
Senior Community No
Tax ID 05-031-023
Ownership Fee Simple
Special Listing Condition Short Sale
Read Less
Want to know what your home might be worth? Contact us for a FREE valuation!

Our team is ready to help you sell your home for the highest possible price ASAP

Bought with Robert Lambert • Coldwell Banker Hearthside Realtors






