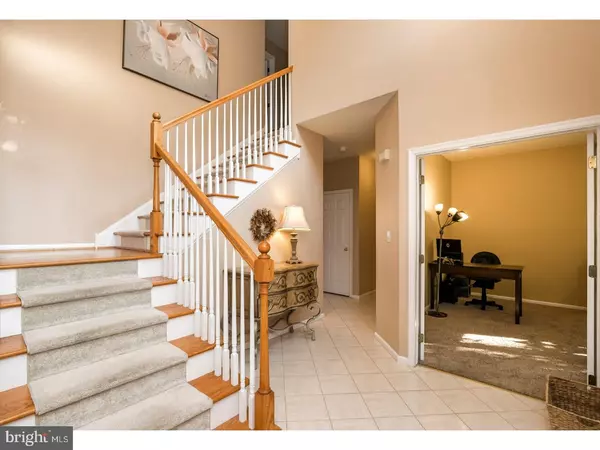$360,000
$369,900
2.7%For more information regarding the value of a property, please contact us for a free consultation.
25 MEADOW DR Gilbertsville, PA 19525
4 Beds
4 Baths
3,825 SqFt
Key Details
Sold Price $360,000
Property Type Single Family Home
Sub Type Detached
Listing Status Sold
Purchase Type For Sale
Square Footage 3,825 sqft
Price per Sqft $94
Subdivision Summer Hill
MLS Listing ID 1002056580
Sold Date 09/21/18
Style Colonial
Bedrooms 4
Full Baths 3
Half Baths 1
HOA Fees $10/ann
HOA Y/N Y
Abv Grd Liv Area 2,784
Originating Board TREND
Year Built 2001
Annual Tax Amount $7,767
Tax Year 2018
Lot Size 0.345 Acres
Acres 0.35
Lot Dimensions 95
Property Description
Welcome Home to this exquisite 4/5 Bedroom 3.5 Bath colonial in the ever popular enclave of Summer Hill. This spacious Franklin Model is unique in the development and features a generous floor plan. From the tree shaded covered front porch you enter the home into the two story foyer with hardwood floors. The private office is accessed through the glass panel doors and is spacious and overlooks the front yard. The living room adjoins the elegant dining room with both sharing the extended hardwood floors and custom trim work in both rooms The spectacular remodeled eat in kitchen has all the cabinetry and work space you will ever need. The granite counters and tumbled marble backsplash add elegance and style. The stainless appliances and convenient center island workspace with seating makes preparing meals a cinch. The pantry and 42" cabinets will handle all your storage. The newer sliding doors, have built in blinds and allow easy access to the outside patio and pool area . The large cozy family room has plenty of light in daytime and a cozy gas fireplace with mantel and surround for evenings. The oversized Laundry room features a closet for storage a large shelf, laundry machines and the space serves as a mudroom form entry from the garage and side of the home. The updated hall bath rounds out the first floor. The second level features a Master Bedroom Suite complete with a private master bath featuring twin bowl vanity, stall shower, soaking tub and a dramatic vaulted ceiling. The bedroom features a tray ceiling, ceiling fan and a large walk in closet. The remaining bedrooms on the level are spacious and bright and feature newer paint and carpets as well as ceiling fans. The huge finished basement is perfect as a game or media room and also features a bonus bedroom with egress window and private closet. The added full bathroom is convenient and features a stall shower. The additional rooms are great for all your storage needs. The added water softener keeps the glass and dishes sparkling. The back yard here is an oasis with an in ground pool with diving board and spacious patio. The pool is surrounded with a handsome black security gate and the shed handles your yard storage. This home is in meticulous condition and is Move in Ready!! The neighborhood is perfect and so is this home! Make an appointment to see us before we are sold!!
Location
State PA
County Montgomery
Area Douglass Twp (10632)
Zoning R2
Rooms
Other Rooms Living Room, Dining Room, Primary Bedroom, Bedroom 2, Bedroom 3, Kitchen, Family Room, Bedroom 1, Laundry, Other, Attic
Basement Full, Fully Finished
Interior
Interior Features Primary Bath(s), Kitchen - Island, Butlers Pantry, Ceiling Fan(s), Water Treat System, Stall Shower, Kitchen - Eat-In
Hot Water Natural Gas
Heating Gas, Forced Air
Cooling Central A/C
Flooring Wood, Fully Carpeted, Vinyl, Tile/Brick
Fireplaces Number 1
Fireplaces Type Marble, Gas/Propane
Equipment Cooktop, Oven - Self Cleaning, Dishwasher, Disposal, Energy Efficient Appliances, Built-In Microwave
Fireplace Y
Appliance Cooktop, Oven - Self Cleaning, Dishwasher, Disposal, Energy Efficient Appliances, Built-In Microwave
Heat Source Natural Gas
Laundry Main Floor
Exterior
Exterior Feature Patio(s), Porch(es)
Parking Features Inside Access, Garage Door Opener
Garage Spaces 5.0
Fence Other
Pool In Ground
Utilities Available Cable TV
Water Access N
Roof Type Shingle
Accessibility None
Porch Patio(s), Porch(es)
Attached Garage 2
Total Parking Spaces 5
Garage Y
Building
Lot Description Level
Story 2
Foundation Concrete Perimeter
Sewer Public Sewer
Water Public
Architectural Style Colonial
Level or Stories 2
Additional Building Above Grade, Below Grade
Structure Type Cathedral Ceilings,9'+ Ceilings
New Construction N
Schools
Middle Schools Boyertown Area Jhs-East
High Schools Boyertown Area Jhs-East
School District Boyertown Area
Others
HOA Fee Include Common Area Maintenance
Senior Community No
Tax ID 32-00-02529-031
Ownership Fee Simple
Acceptable Financing Conventional, VA, FHA 203(b), USDA
Listing Terms Conventional, VA, FHA 203(b), USDA
Financing Conventional,VA,FHA 203(b),USDA
Read Less
Want to know what your home might be worth? Contact us for a FREE valuation!

Our team is ready to help you sell your home for the highest possible price ASAP

Bought with Kim Welch • RE/MAX Achievers-Collegeville





