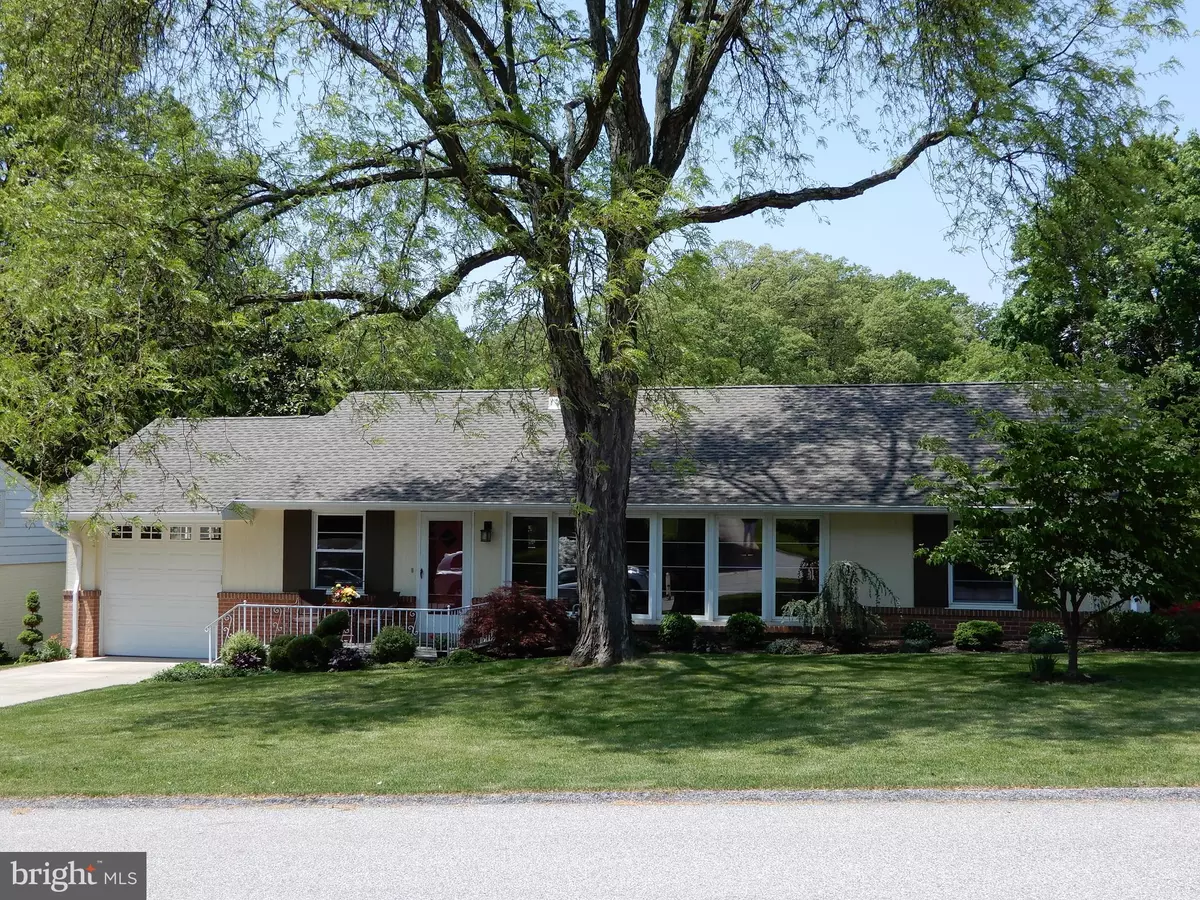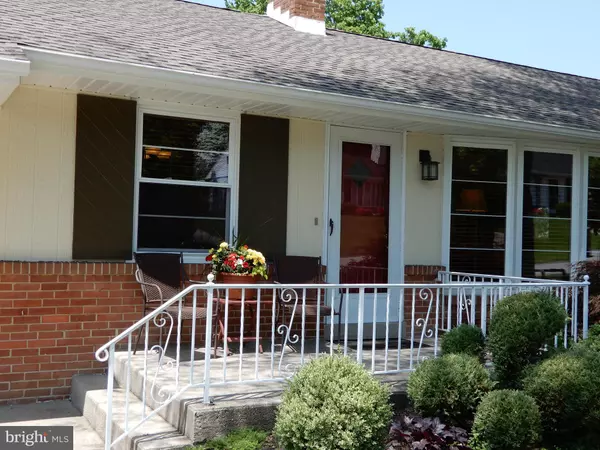$206,513
$212,900
3.0%For more information regarding the value of a property, please contact us for a free consultation.
717 CLEARMOUNT RD York, PA 17403
3 Beds
2 Baths
2,586 SqFt
Key Details
Sold Price $206,513
Property Type Single Family Home
Sub Type Detached
Listing Status Sold
Purchase Type For Sale
Square Footage 2,586 sqft
Price per Sqft $79
Subdivision Hollywood Heights
MLS Listing ID 1001865312
Sold Date 08/28/18
Style Ranch/Rambler
Bedrooms 3
Full Baths 2
HOA Y/N N
Abv Grd Liv Area 1,344
Originating Board BRIGHT
Year Built 1955
Annual Tax Amount $4,110
Tax Year 2018
Lot Size 8,250 Sqft
Acres 0.19
Lot Dimensions 69.9x115.8x66.9x116.6
Property Description
Classic Brick Rancher with a Decorator's Touch near York Suburban High School, features hardwood floors, bay window that provides lots of light. Two full baths, lower level has two office areas, laundry room, bar area, player piano and open area for games and entertaining. A few steps up to your covered patio for great summer parties and backyard is private.
Location
State PA
County York
Area Spring Garden Twp (15248)
Zoning RESIDENTIAL
Direction South
Rooms
Other Rooms Living Room, Dining Room, Bedroom 2, Bedroom 3, Kitchen, Family Room, Bedroom 1, Laundry, Office
Basement Daylight, Partial, Walkout Stairs
Main Level Bedrooms 3
Interior
Interior Features Attic, Ceiling Fan(s), Dining Area, Entry Level Bedroom, Floor Plan - Traditional, Kitchen - Eat-In, Kitchen - Table Space, Stall Shower, Wet/Dry Bar, Window Treatments, Wood Floors
Hot Water Natural Gas
Heating Hot Water, Baseboard, Gas
Cooling Central A/C
Flooring Hardwood, Tile/Brick, Vinyl
Fireplaces Number 1
Fireplaces Type Brick, Mantel(s)
Equipment Dishwasher, Disposal, Oven/Range - Electric, Range Hood, Stainless Steel Appliances, Washer/Dryer Hookups Only
Fireplace Y
Window Features Double Pane,Replacement
Appliance Dishwasher, Disposal, Oven/Range - Electric, Range Hood, Stainless Steel Appliances, Washer/Dryer Hookups Only
Heat Source Natural Gas
Laundry Basement
Exterior
Exterior Feature Patio(s), Roof
Parking Features Garage - Front Entry, Garage Door Opener
Garage Spaces 3.0
Utilities Available Cable TV, Electric Available, Natural Gas Available, Phone Available, Sewer Available
Water Access N
View Street
Roof Type Architectural Shingle,Fiberglass
Street Surface Black Top
Accessibility None
Porch Patio(s), Roof
Road Frontage Boro/Township
Attached Garage 1
Total Parking Spaces 3
Garage Y
Building
Lot Description Front Yard, Landscaping, Rear Yard
Story 1
Foundation Block
Sewer Public Sewer
Water Public
Architectural Style Ranch/Rambler
Level or Stories 1
Additional Building Above Grade, Below Grade
Structure Type Plaster Walls
New Construction N
Schools
Middle Schools York Suburban
High Schools York Suburban
School District York Suburban
Others
Senior Community No
Tax ID 48-000-18-0119-00-00000
Ownership Fee Simple
SqFt Source Estimated
Acceptable Financing Cash, Conventional, FHA, VA
Listing Terms Cash, Conventional, FHA, VA
Financing Cash,Conventional,FHA,VA
Special Listing Condition Standard
Read Less
Want to know what your home might be worth? Contact us for a FREE valuation!

Our team is ready to help you sell your home for the highest possible price ASAP

Bought with Mark Flinchbaugh • RE/MAX Patriots





