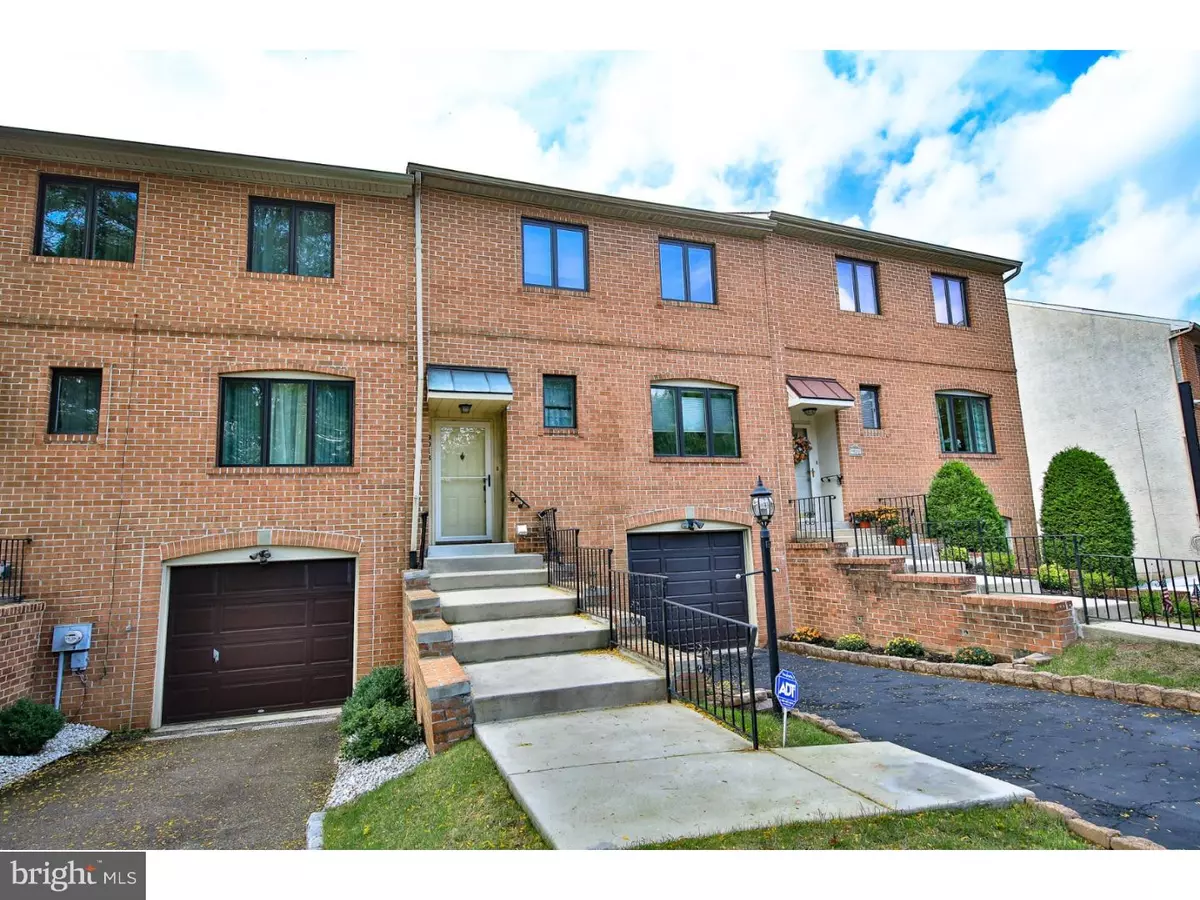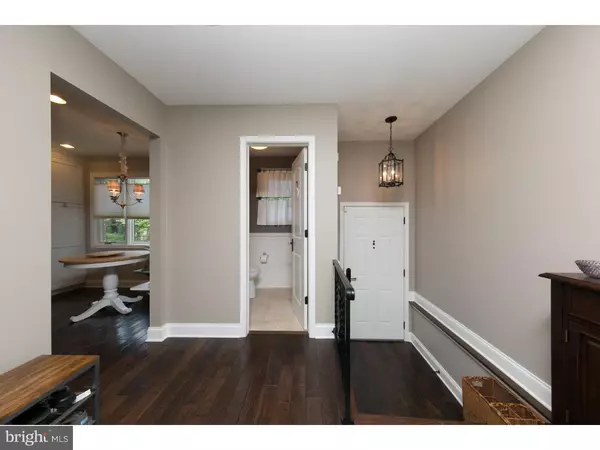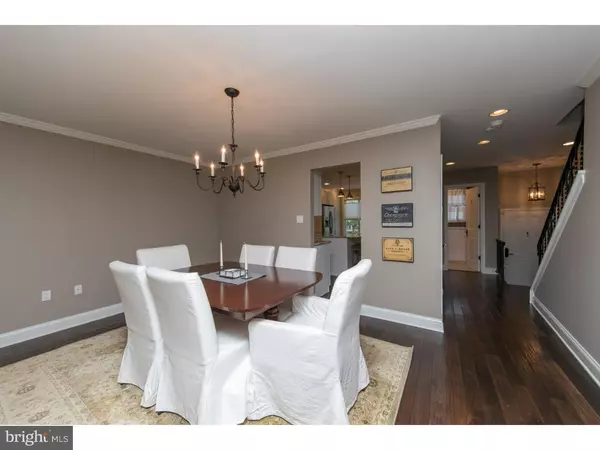$329,900
$329,900
For more information regarding the value of a property, please contact us for a free consultation.
9018 AYRDALE CRES Philadelphia, PA 19128
3 Beds
3 Baths
2,068 SqFt
Key Details
Sold Price $329,900
Property Type Townhouse
Sub Type Interior Row/Townhouse
Listing Status Sold
Purchase Type For Sale
Square Footage 2,068 sqft
Price per Sqft $159
Subdivision Andorra
MLS Listing ID 1007522648
Sold Date 11/16/18
Style Straight Thru
Bedrooms 3
Full Baths 2
Half Baths 1
HOA Fees $105/mo
HOA Y/N Y
Abv Grd Liv Area 2,068
Originating Board TREND
Year Built 1986
Annual Tax Amount $3,554
Tax Year 2018
Lot Size 2,581 Sqft
Acres 0.06
Lot Dimensions 23X130
Property Description
Better than new construction! Gorgeous 3 bedroom, 2.5 bath brick town home in the very desirable Ayrdale Crescent community has been completely updated with all top of the line professional finishings. Step into the bright and sunny home which has a layout for easy entertaining. Foyer entryway has beautiful new hand scraped hardwood flooring that continues through much of the home. The main level which includes a gorgeous gourmet kitchen and dining area that has a built in bench/seating area for a breakfast nook, custom 42" soft close cabinetry, granite counters, beveled subway tile, s.s. appliances, and recessed lighting and island. Relax in the large, welcoming living room, with custom mantel and gas fireplace, custom lighting and crown molding, all the while admiring your peaceful wooded view of over 100 acres of protected wooded area through the sliding doors onto one of the two decks that have been totally updated in addition to a dining area for your formal holiday parties. A fully renovated powder room completes the main level. Upstairs, the very large master bedroom with illuminated double closets, second deck and totally updated master bath with subway tile, custom vanity, and all the finishing touches make this room a very special place. Two additional bedrooms with ample closets and a updated hall bath continue the beauty of this home. The lower level is completely finished, with laundry area, access to wooded area, recessed lighting, access to garage and surely is a wonderful family room. This home has all new Pella windows and sliding doors throughout, a whole house water filter, freshly painted, custom window treatments, all hardware on the doors have been custom stained, Restoration Hardware curtain rods, pull down attic. Located just minutes to Chestnut Hill and Manayunk, this home will not last. Don't wait, schedule your showing today.
Location
State PA
County Philadelphia
Area 19128 (19128)
Zoning RMX1
Rooms
Other Rooms Living Room, Dining Room, Primary Bedroom, Bedroom 2, Kitchen, Family Room, Bedroom 1, Attic
Basement Full, Outside Entrance, Fully Finished
Interior
Interior Features Kitchen - Island, Butlers Pantry, Stall Shower, Kitchen - Eat-In
Hot Water Natural Gas
Heating Gas, Forced Air
Cooling Central A/C
Flooring Wood
Fireplaces Number 1
Fireplaces Type Marble, Gas/Propane
Equipment Cooktop, Oven - Self Cleaning, Dishwasher, Disposal
Fireplace Y
Appliance Cooktop, Oven - Self Cleaning, Dishwasher, Disposal
Heat Source Natural Gas
Laundry Lower Floor
Exterior
Exterior Feature Deck(s)
Garage Spaces 3.0
Water Access N
Accessibility None
Porch Deck(s)
Attached Garage 1
Total Parking Spaces 3
Garage Y
Building
Lot Description Cul-de-sac
Story 2
Sewer Public Sewer
Water Public
Architectural Style Straight Thru
Level or Stories 2
Additional Building Above Grade
New Construction N
Schools
School District The School District Of Philadelphia
Others
HOA Fee Include Common Area Maintenance,Snow Removal,Trash
Senior Community No
Tax ID 212525440
Ownership Fee Simple
Read Less
Want to know what your home might be worth? Contact us for a FREE valuation!

Our team is ready to help you sell your home for the highest possible price ASAP

Bought with Betsy B Zeitlin • RE/MAX Executive Realty





