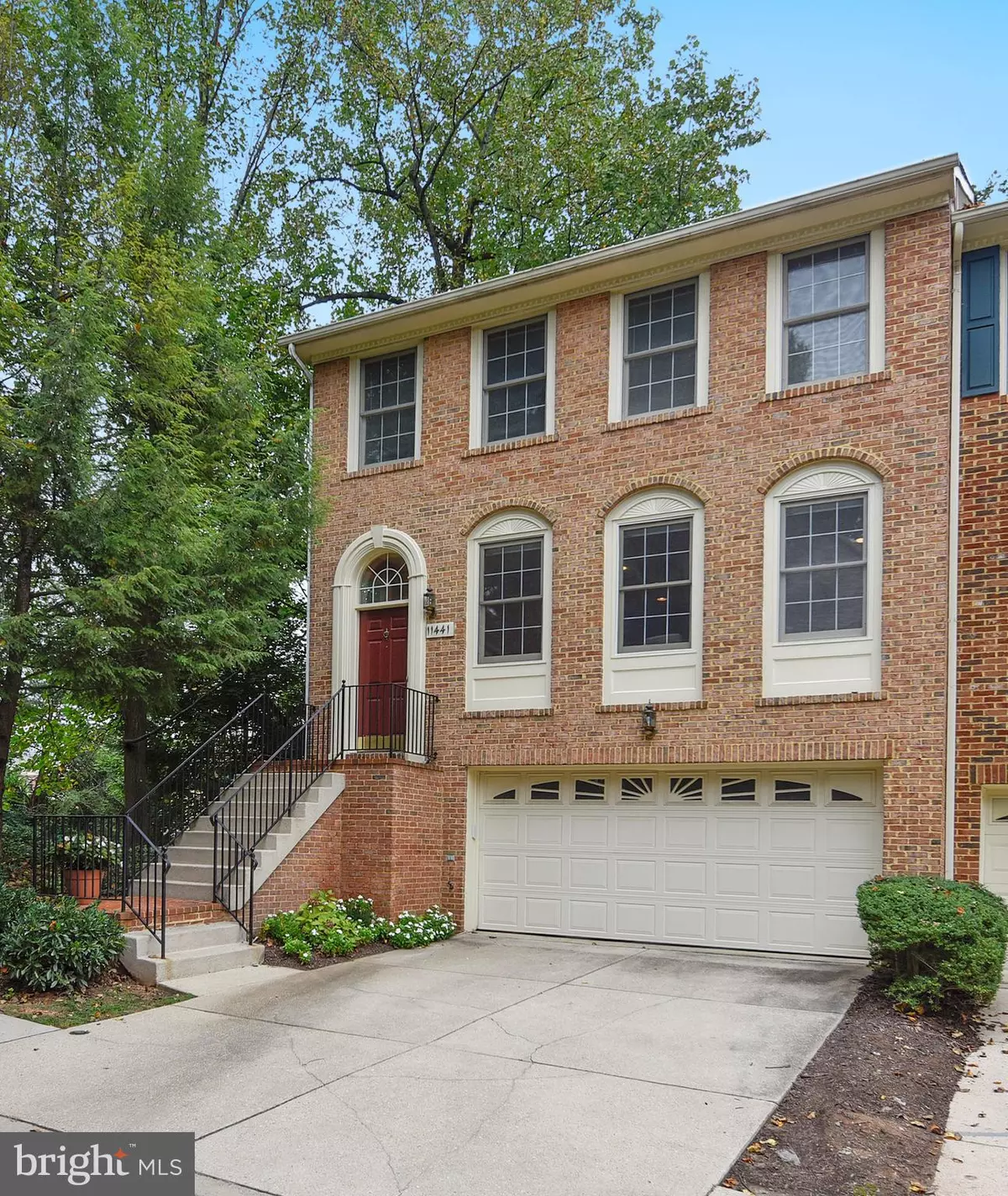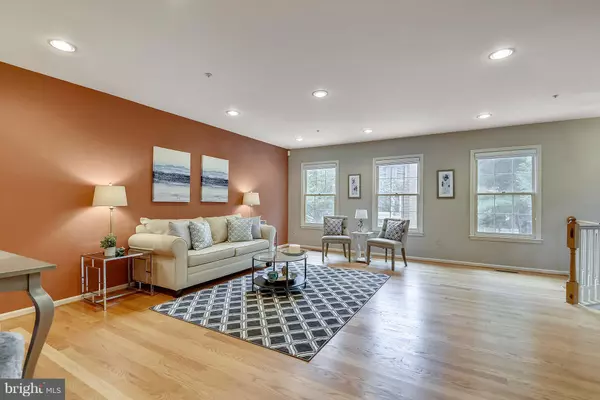$829,900
$829,900
For more information regarding the value of a property, please contact us for a free consultation.
11441 HOLLOWSTONE DR North Bethesda, MD 20852
3 Beds
4 Baths
3,634 Sqft Lot
Key Details
Sold Price $829,900
Property Type Single Family Home
Sub Type Twin/Semi-Detached
Listing Status Sold
Purchase Type For Sale
Subdivision Fallstone
MLS Listing ID 1008357196
Sold Date 11/26/18
Style Traditional
Bedrooms 3
Full Baths 3
Half Baths 1
HOA Fees $165/mo
HOA Y/N Y
Originating Board MRIS
Year Built 1993
Annual Tax Amount $8,554
Tax Year 2017
Lot Size 3,634 Sqft
Acres 0.08
Property Description
LOCATION!! GORGEOUS 3-level private end-unit TH in the heart of White Flint! Beautifully updated kit w/ss apps & granite. Recess lts, numerous windows, expansive deck, large master suite, huge closets, 2-car garage, HW floors, spacious LL family room with FP! Steps to Whole Foods, restaurants, Pike & Rose, White Flint metro, Starbucks, & more! Home Warranty paid by Sellers. This won't last long!!
Location
State MD
County Montgomery
Zoning PD11
Rooms
Other Rooms Living Room, Dining Room, Primary Bedroom, Bedroom 2, Bedroom 3, Kitchen, Family Room, Foyer, Laundry
Interior
Interior Features Attic, Kitchen - Gourmet, Kitchen - Table Space, Dining Area, Kitchen - Eat-In, Chair Railings, Upgraded Countertops, Primary Bath(s), Wood Floors, Recessed Lighting, Floor Plan - Traditional
Hot Water Natural Gas
Heating Forced Air, Programmable Thermostat
Cooling Programmable Thermostat, Central A/C
Fireplaces Number 1
Fireplaces Type Fireplace - Glass Doors
Equipment Dishwasher, Disposal, Dryer, Extra Refrigerator/Freezer, Microwave, Oven/Range - Gas, Refrigerator, Washer, Water Heater
Fireplace Y
Window Features Screens,Double Pane,Skylights
Appliance Dishwasher, Disposal, Dryer, Extra Refrigerator/Freezer, Microwave, Oven/Range - Gas, Refrigerator, Washer, Water Heater
Heat Source Natural Gas
Exterior
Parking Features Basement Garage, Garage - Front Entry, Additional Storage Area, Garage Door Opener
Garage Spaces 2.0
Amenities Available Picnic Area, Tot Lots/Playground
Water Access N
Street Surface Access - On Grade,Paved
Accessibility Other
Road Frontage Public
Attached Garage 2
Total Parking Spaces 2
Garage Y
Building
Story 3+
Sewer Public Sewer
Water Public
Architectural Style Traditional
Level or Stories 3+
Additional Building Above Grade
Structure Type Cathedral Ceilings,Vaulted Ceilings
New Construction N
Schools
Elementary Schools Garrett Park
Middle Schools Tilden
High Schools Walter Johnson
School District Montgomery County Public Schools
Others
Senior Community No
Tax ID 160402872128
Ownership Fee Simple
SqFt Source Estimated
Security Features Carbon Monoxide Detector(s),Smoke Detector,Electric Alarm
Special Listing Condition Standard
Read Less
Want to know what your home might be worth? Contact us for a FREE valuation!

Our team is ready to help you sell your home for the highest possible price ASAP

Bought with Tamara E Kucik • Tower Hill Realty





