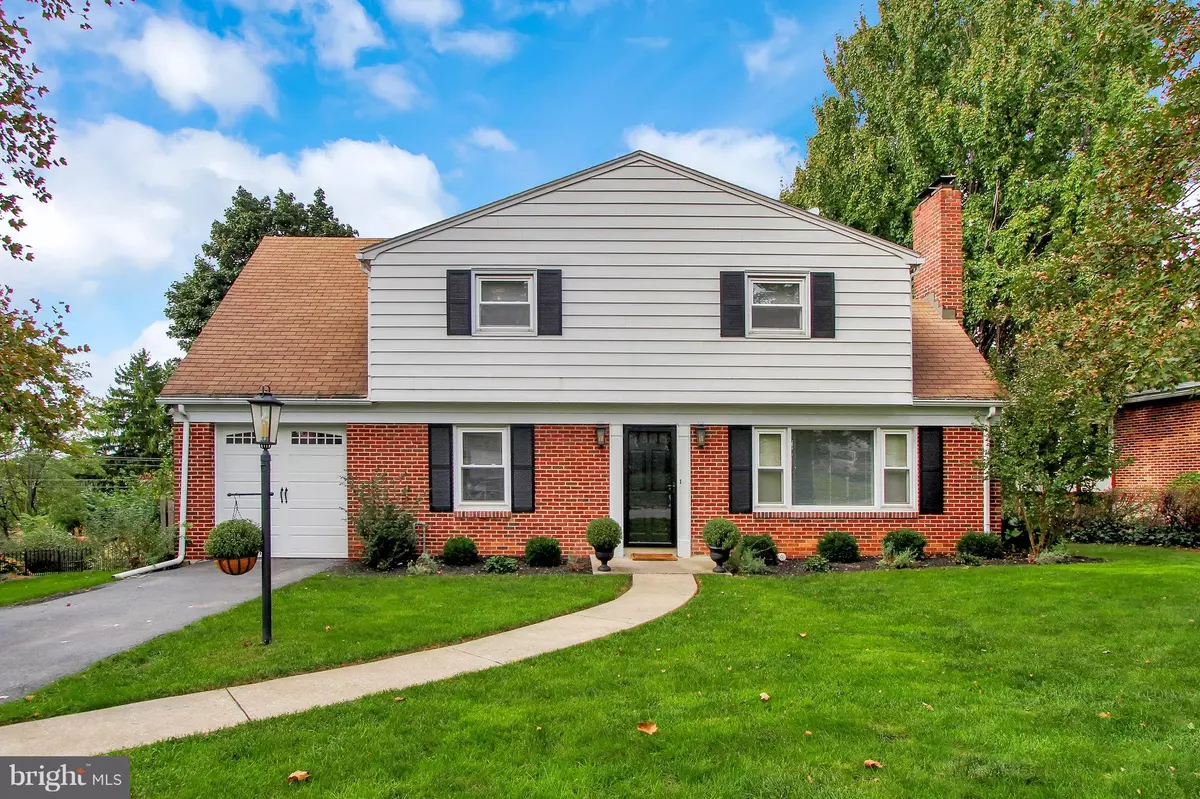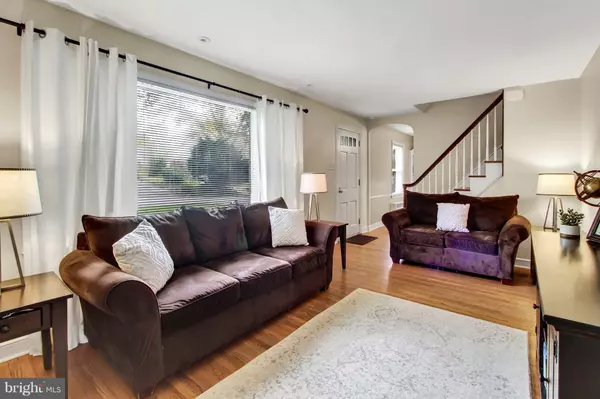$190,000
$189,900
0.1%For more information regarding the value of a property, please contact us for a free consultation.
759 GRANDVIEW RD York, PA 17403
4 Beds
2 Baths
1,781 SqFt
Key Details
Sold Price $190,000
Property Type Single Family Home
Sub Type Detached
Listing Status Sold
Purchase Type For Sale
Square Footage 1,781 sqft
Price per Sqft $106
Subdivision Hollywood Heights
MLS Listing ID PAYK100734
Sold Date 12/10/18
Style Colonial
Bedrooms 4
Full Baths 1
Half Baths 1
HOA Y/N N
Abv Grd Liv Area 1,781
Originating Board BRIGHT
Year Built 1955
Annual Tax Amount $4,441
Tax Year 2018
Lot Size 8,250 Sqft
Acres 0.19
Property Description
Sitting quaintly on a beautiful tree lined street this updated home offers convenience and desirability. After taking in the splendor of the exterior and walking through the front door you will be greeted by an exquisite wood burning fire place inviting you to enjoy the winter months surrounded by family and warmth. Hardwood floors flow throughout blending one room seamlessly into the next. Once reaching the kitchen your feelings of excitement will grow overwhelming. Custom designed, this kitchen includes Wolf Dartmouth Slow Close Cabinets, Granite Counters, Maytag Stainless Steel Kitchen Appliances (including double oven), and tiled floors. Even better, the sunporch off the kitchen offers great space to entertain friends, spend time with family or drink that morning coffee while taking in the views. With 4 bedrooms, ample square footage, a fenced in yard, updates throughout, and a peaceful setting, this home will be hard to pass up. Two blocks from York Suburban High School and Elementary School, Convenient to shopping and easy access to Rt. 83 and Rt. 30.
Location
State PA
County York
Area Spring Garden Twp (15248)
Zoning RESIDENTIAL
Rooms
Other Rooms Living Room, Dining Room, Primary Bedroom, Bedroom 2, Bedroom 3, Bedroom 4, Kitchen, Sun/Florida Room, Bonus Room
Basement Full
Interior
Interior Features Wood Floors, Upgraded Countertops, Formal/Separate Dining Room, Floor Plan - Traditional, Dining Area
Heating Hot Water, Steam
Cooling Central A/C
Fireplaces Number 1
Fireplaces Type Wood
Equipment Built-In Microwave, Oven/Range - Electric, Stainless Steel Appliances, Refrigerator, Dishwasher
Fireplace Y
Appliance Built-In Microwave, Oven/Range - Electric, Stainless Steel Appliances, Refrigerator, Dishwasher
Heat Source Natural Gas
Exterior
Parking Features Garage - Front Entry
Garage Spaces 1.0
Water Access N
Accessibility None
Attached Garage 1
Total Parking Spaces 1
Garage Y
Building
Story 2
Sewer Public Sewer
Water Public
Architectural Style Colonial
Level or Stories 2
Additional Building Above Grade, Below Grade
New Construction N
Schools
High Schools York Suburban
School District York Suburban
Others
Senior Community No
Tax ID 48-000-18-0152-00-00000
Ownership Fee Simple
SqFt Source Estimated
Acceptable Financing Cash, Conventional, FHA, VA
Horse Property N
Listing Terms Cash, Conventional, FHA, VA
Financing Cash,Conventional,FHA,VA
Special Listing Condition Standard
Read Less
Want to know what your home might be worth? Contact us for a FREE valuation!

Our team is ready to help you sell your home for the highest possible price ASAP

Bought with Erica E Smith • Keller Williams Keystone Realty





