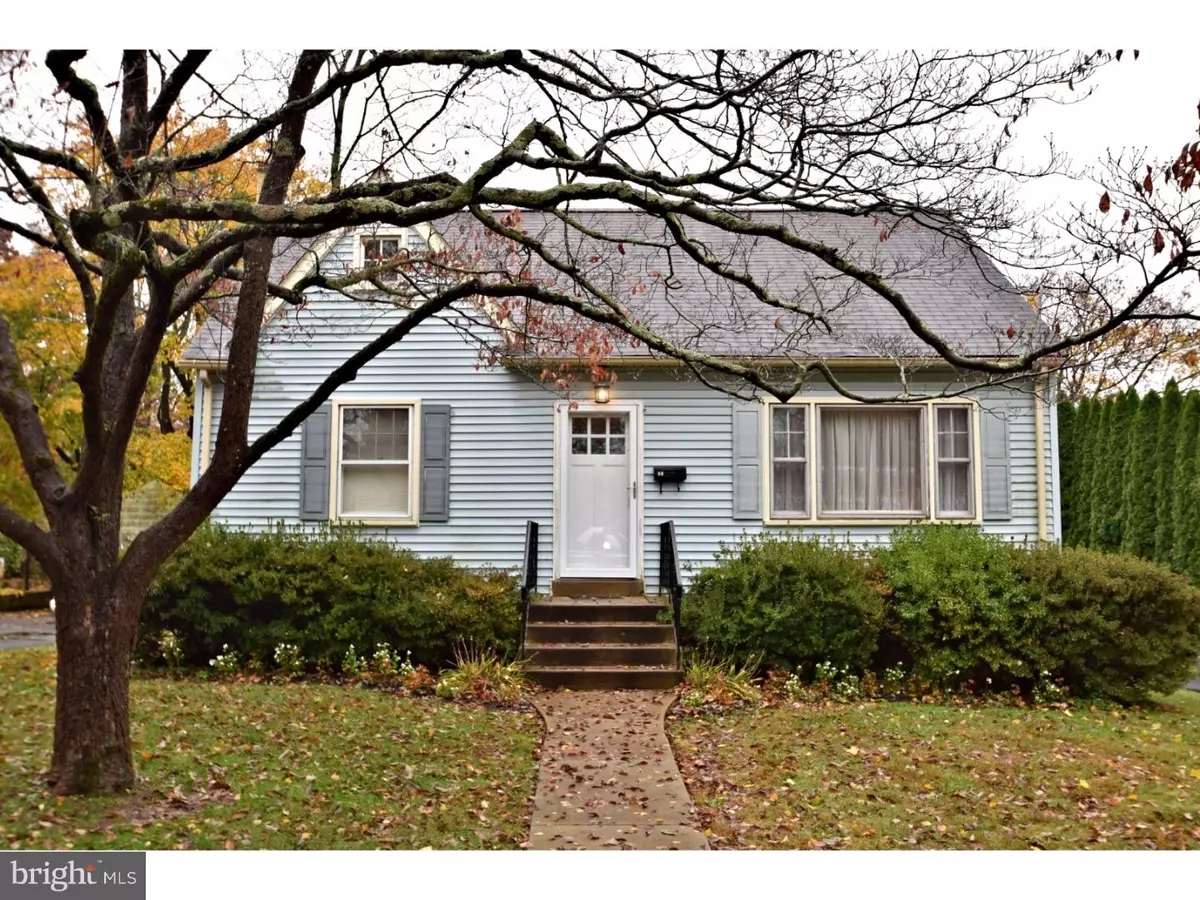$345,000
$349,999
1.4%For more information regarding the value of a property, please contact us for a free consultation.
60 MERCER AVE Doylestown, PA 18901
4 Beds
2 Baths
1,564 SqFt
Key Details
Sold Price $345,000
Property Type Single Family Home
Sub Type Detached
Listing Status Sold
Purchase Type For Sale
Square Footage 1,564 sqft
Price per Sqft $220
Subdivision Doylestown Boro
MLS Listing ID PABU101600
Sold Date 12/20/18
Style Colonial
Bedrooms 4
Full Baths 1
Half Baths 1
HOA Y/N N
Abv Grd Liv Area 1,564
Originating Board TREND
Year Built 1953
Annual Tax Amount $3,267
Tax Year 2018
Lot Size 0.261 Acres
Acres 0.26
Lot Dimensions 67X170
Property Description
Location, Location, Location! If you want to walk to the restaurants, shops and amenities that charming Doylestown Borough has to offer, this is the house for you! This lovely single sits on a gorgeous lot and is just waiting for your updates. The first floor has a living room, eat in kitchen, 2 bedrooms, full bath and large first floor family room. The kitchen is spacious and has a door to the back deck. The second floor has 2 bedrooms and a powder room. There is a full basement that offers storage and tons of potential for finishing. The backyard is huge and perfect for entertaining. The original owners have cared for this home for over 65 years and are excited for a new family to make it their own. The driveway has room for 3 cars. This gem is minutes to Rt. 202, transportation, shopping, restaurants, parks, schools, library and more!
Location
State PA
County Bucks
Area Doylestown Boro (10108)
Zoning R2
Rooms
Other Rooms Living Room, Primary Bedroom, Bedroom 2, Bedroom 3, Kitchen, Family Room, Bedroom 1
Basement Full, Unfinished, Outside Entrance
Interior
Interior Features Ceiling Fan(s), Kitchen - Eat-In
Hot Water Oil
Heating Oil, Hot Water
Cooling None
Flooring Fully Carpeted, Vinyl
Equipment Built-In Range, Dishwasher
Fireplace N
Appliance Built-In Range, Dishwasher
Heat Source Oil
Laundry Basement
Exterior
Exterior Feature Deck(s)
Garage Spaces 3.0
Fence Other
Utilities Available Cable TV
Water Access N
Roof Type Pitched,Shingle
Accessibility None
Porch Deck(s)
Total Parking Spaces 3
Garage N
Building
Lot Description Front Yard, Rear Yard, SideYard(s)
Story 1
Foundation Concrete Perimeter
Sewer Public Sewer
Water Public
Architectural Style Colonial
Level or Stories 1
Additional Building Above Grade
New Construction N
Schools
Elementary Schools Linden
Middle Schools Lenape
High Schools Central Bucks High School West
School District Central Bucks
Others
Senior Community No
Tax ID 08-006-046
Ownership Fee Simple
Acceptable Financing Conventional
Listing Terms Conventional
Financing Conventional
Read Less
Want to know what your home might be worth? Contact us for a FREE valuation!

Our team is ready to help you sell your home for the highest possible price ASAP

Bought with Danielle Mancini • Walter Studley Real Estate Sales Corp





