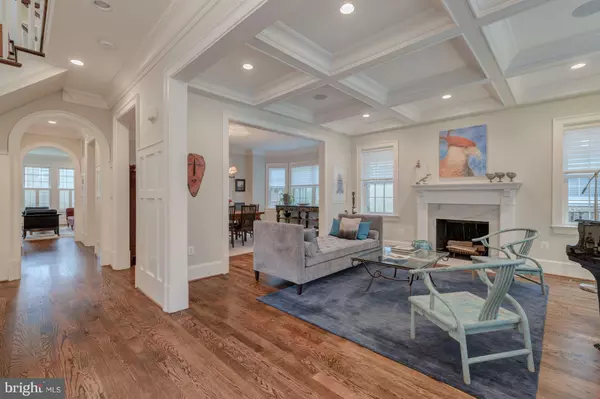$2,200,000
$2,395,000
8.1%For more information regarding the value of a property, please contact us for a free consultation.
3833 CATHEDRAL AVE NW Washington, DC 20016
4 Beds
6 Baths
5,789 SqFt
Key Details
Sold Price $2,200,000
Property Type Single Family Home
Sub Type Detached
Listing Status Sold
Purchase Type For Sale
Square Footage 5,789 sqft
Price per Sqft $380
Subdivision Observatory Circle
MLS Listing ID 1007537034
Sold Date 01/04/19
Style Tudor
Bedrooms 4
Full Baths 5
Half Baths 1
HOA Y/N N
Abv Grd Liv Area 4,557
Originating Board MRIS
Year Built 1928
Annual Tax Amount $20,086
Tax Year 2017
Lot Size 4,108 Sqft
Acres 0.09
Property Description
Exquisite total house renovation and addition in 2014. Exemplary craftsman finishes include wainscotting, coffered ceiling, marble kitchen and baths, elevator to all floors, stunning open concept Family Room/Chef's Kitchen w/island, huge LL Family Room + 2 car interior garage. Third floor bonus family space opens to outdoor deck. Prof landscaping, stroll to Cathedral Commons and myriad amenities!
Location
State DC
County Washington
Rooms
Basement Connecting Stairway, Outside Entrance, Rear Entrance, Fully Finished
Interior
Interior Features Family Room Off Kitchen, Dining Area, Primary Bath(s), Built-Ins, Upgraded Countertops, Crown Moldings, Elevator, Window Treatments, Wainscotting, Wood Floors, Floor Plan - Open
Hot Water Natural Gas
Heating Forced Air, Zoned
Cooling Central A/C
Fireplaces Number 2
Fireplaces Type Gas/Propane, Mantel(s)
Equipment Dishwasher, Disposal, Dryer - Front Loading, Exhaust Fan, Icemaker, Microwave, Oven - Double, Oven/Range - Gas, Range Hood, Refrigerator, Washer - Front Loading, Water Heater
Fireplace Y
Appliance Dishwasher, Disposal, Dryer - Front Loading, Exhaust Fan, Icemaker, Microwave, Oven - Double, Oven/Range - Gas, Range Hood, Refrigerator, Washer - Front Loading, Water Heater
Heat Source Natural Gas
Exterior
Parking Features Garage Door Opener
Garage Spaces 2.0
Water Access N
Accessibility Elevator, >84\" Garage Door
Attached Garage 2
Total Parking Spaces 2
Garage Y
Building
Story 3+
Sewer Public Sewer
Water Public
Architectural Style Tudor
Level or Stories 3+
Additional Building Above Grade, Below Grade
New Construction N
Schools
Elementary Schools Stoddert
Middle Schools Hardy
School District District Of Columbia Public Schools
Others
Senior Community No
Tax ID 1815//0838
Ownership Fee Simple
SqFt Source Estimated
Security Features Security System
Special Listing Condition Standard
Read Less
Want to know what your home might be worth? Contact us for a FREE valuation!

Our team is ready to help you sell your home for the highest possible price ASAP

Bought with Guy-Didier G Godat • Evers & Co. Real Estate, A Long & Foster Company





