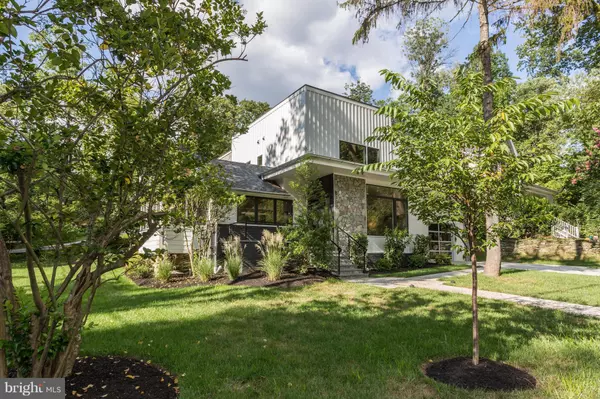$1,654,000
$1,699,000
2.6%For more information regarding the value of a property, please contact us for a free consultation.
5300 TUSCARAWAS RD Bethesda, MD 20816
5 Beds
6 Baths
4,600 SqFt
Key Details
Sold Price $1,654,000
Property Type Single Family Home
Sub Type Detached
Listing Status Sold
Purchase Type For Sale
Square Footage 4,600 sqft
Price per Sqft $359
Subdivision Glen Echo Heights
MLS Listing ID 1009910084
Sold Date 01/11/19
Style Contemporary
Bedrooms 5
Full Baths 5
Half Baths 1
HOA Y/N N
Abv Grd Liv Area 4,600
Originating Board MRIS
Year Built 1928
Annual Tax Amount $7,049
Tax Year 2017
Lot Size 8,261 Sqft
Acres 0.19
Property Description
Motivated seller- will give CLOSING COST CREDIT of $25,000! Over 4,600 SF! Modern new construction in Glen Echo Heights! Entertainer's dream, huge windows, open floor plan, quality finishes.1st floor has spacious foyer, LR w/wet bar open to DR & sleek kitchen, office, PR, small screened porch & garage. Great master + 3 BR/3BA on 2nd flr; top flr loft w/roof deck. Finished LL with fam room, wet bar, BR, full bath. Lovely lot.
Location
State MD
County Montgomery
Zoning R90
Rooms
Other Rooms Living Room, Dining Room, Primary Bedroom, Bedroom 2, Bedroom 3, Bedroom 4, Bedroom 5, Kitchen, Game Room
Basement Side Entrance, Outside Entrance, Sump Pump, Fully Finished, Walkout Stairs
Interior
Interior Features Kitchen - Gourmet, Kitchen - Island, Primary Bath(s), Upgraded Countertops, Wood Floors, Wet/Dry Bar
Hot Water 60+ Gallon Tank, Natural Gas
Heating Forced Air, Energy Star Heating System
Cooling Central A/C, Zoned, Energy Star Cooling System
Fireplaces Number 1
Equipment Cooktop, Dishwasher, Disposal, Dryer - Front Loading, Oven - Wall, Washer - Front Loading
Fireplace Y
Appliance Cooktop, Dishwasher, Disposal, Dryer - Front Loading, Oven - Wall, Washer - Front Loading
Heat Source Natural Gas
Exterior
Parking Features Garage Door Opener, Garage - Front Entry
Garage Spaces 1.0
Water Access N
Accessibility None
Attached Garage 1
Total Parking Spaces 1
Garage Y
Building
Story 3+
Sewer Public Sewer
Water Public
Architectural Style Contemporary
Level or Stories 3+
Additional Building Above Grade
New Construction Y
Schools
Elementary Schools Wood Acres
Middle Schools Thomas W. Pyle
High Schools Walt Whitman
School District Montgomery County Public Schools
Others
Senior Community No
Tax ID 160700506847
Ownership Fee Simple
SqFt Source Estimated
Special Listing Condition Standard
Read Less
Want to know what your home might be worth? Contact us for a FREE valuation!

Our team is ready to help you sell your home for the highest possible price ASAP

Bought with Amanda J Provost • Wydler Brothers MD01, LLC





