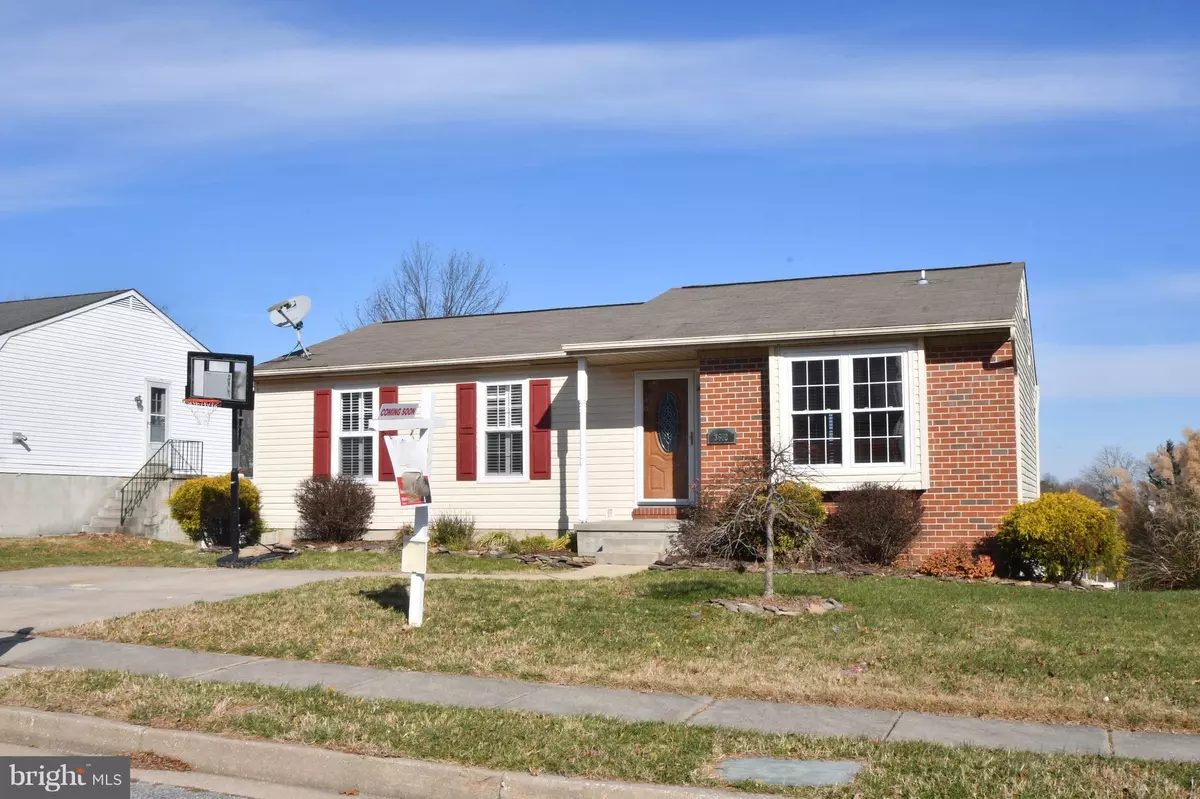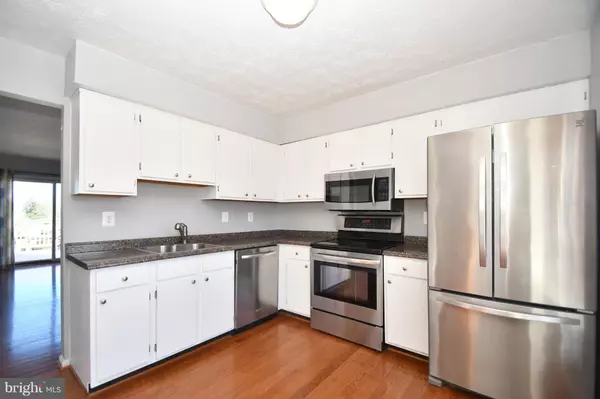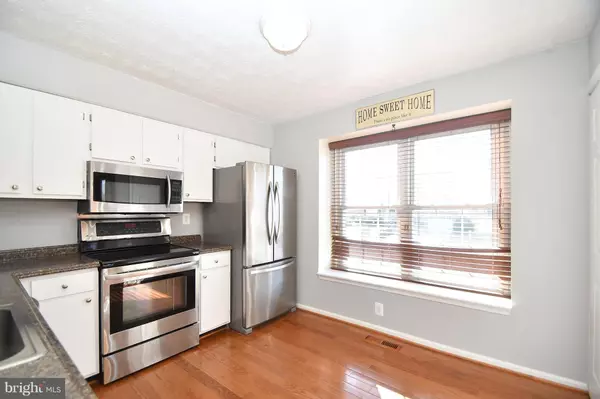$280,000
$284,900
1.7%For more information regarding the value of a property, please contact us for a free consultation.
3602 PARKHURST WAY Nottingham, MD 21236
3 Beds
3 Baths
1,676 SqFt
Key Details
Sold Price $280,000
Property Type Single Family Home
Sub Type Detached
Listing Status Sold
Purchase Type For Sale
Square Footage 1,676 sqft
Price per Sqft $167
Subdivision Oak Hurst
MLS Listing ID MDBC237466
Sold Date 03/08/19
Style Ranch/Rambler
Bedrooms 3
Full Baths 2
Half Baths 1
HOA Y/N N
Abv Grd Liv Area 1,176
Originating Board BRIGHT
Year Built 1985
Annual Tax Amount $3,651
Tax Year 2018
Lot Size 7,149 Sqft
Acres 0.16
Property Description
WELCOME HOME to this beautiful rancher conveniently located in Nottingham. This move in ready home features a nicely updated kitchen with white cabinets and SS appliances. Sunlight shines through the white plantation shutters, bouncing off the gleaming hardwood floors throughout the main level. Freshly painted walls on the main and lower level. Three nice size bedrooms are located on the main level. The large master suite features a nicely updated bathroom . The finished basement is perfect for entertaining and features a walk out slider to the concrete patio. Sit on the deck and overlook the large yard with a maintenance free 6 ft. vinyl privacy fence. The very large 20'x12' shed is perfect for storing seasonal items and lawn equipment. This beauty will not last long. Schedule your showing today!
Location
State MD
County Baltimore
Zoning RESIDENTIAL
Rooms
Basement Full, Partially Finished
Main Level Bedrooms 3
Interior
Interior Features Breakfast Area, Combination Dining/Living, Entry Level Bedroom, Floor Plan - Traditional, Kitchen - Country, Kitchen - Eat-In, Primary Bath(s), Window Treatments, Wood Floors
Heating Heat Pump(s)
Cooling Central A/C
Flooring Carpet, Hardwood
Equipment Built-In Microwave, Dishwasher, Disposal, Dryer, Refrigerator, Stove, Washer
Fireplace N
Appliance Built-In Microwave, Dishwasher, Disposal, Dryer, Refrigerator, Stove, Washer
Heat Source Electric
Exterior
Exterior Feature Deck(s)
Garage Spaces 2.0
Water Access N
Roof Type Shingle
Accessibility None
Porch Deck(s)
Total Parking Spaces 2
Garage N
Building
Story 1
Sewer Public Sewer
Water Public
Architectural Style Ranch/Rambler
Level or Stories 1
Additional Building Above Grade, Below Grade
Structure Type Dry Wall
New Construction N
Schools
Elementary Schools Gunpowder
Middle Schools Pine Grove
High Schools Perry Hall
School District Baltimore County Public Schools
Others
Senior Community No
Tax ID 04111800009123
Ownership Fee Simple
SqFt Source Assessor
Special Listing Condition Standard
Read Less
Want to know what your home might be worth? Contact us for a FREE valuation!

Our team is ready to help you sell your home for the highest possible price ASAP

Bought with Elaine Cox • Neighborhood Assistance Corp. of America (NACA)





