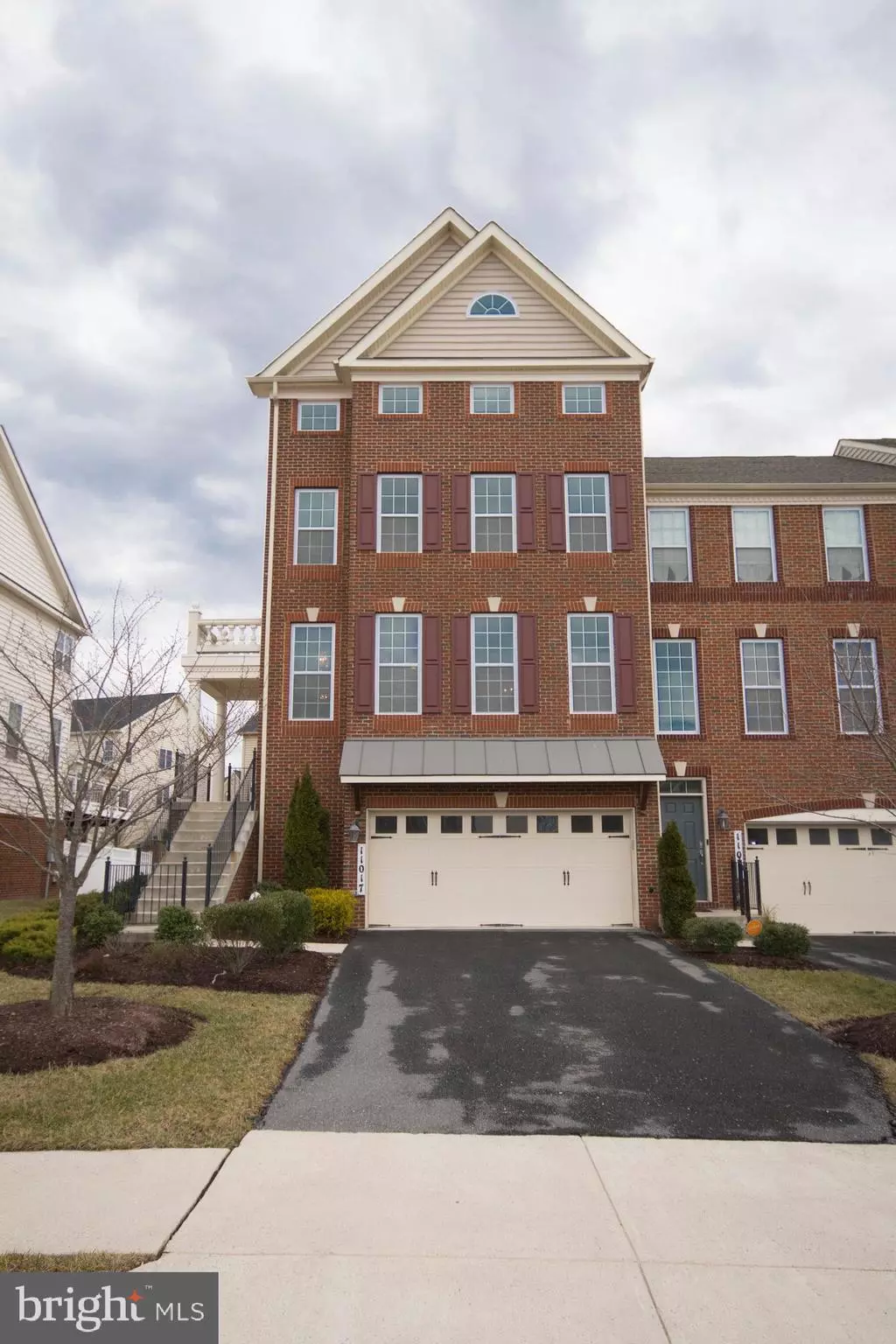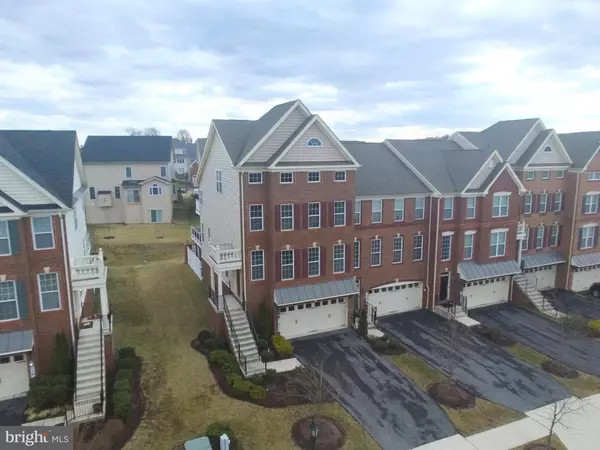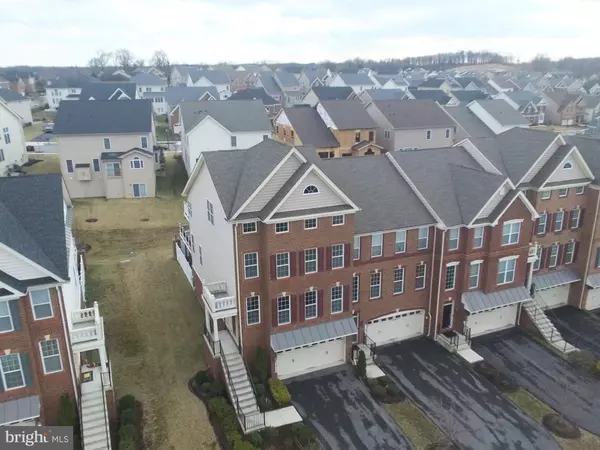$515,000
$520,000
1.0%For more information regarding the value of a property, please contact us for a free consultation.
11017 BUGGY PATH Upper Marlboro, MD 20772
4 Beds
5 Baths
3,180 SqFt
Key Details
Sold Price $515,000
Property Type Townhouse
Sub Type End of Row/Townhouse
Listing Status Sold
Purchase Type For Sale
Square Footage 3,180 sqft
Price per Sqft $161
Subdivision Marlboro Ridge
MLS Listing ID MDPG472748
Sold Date 03/29/19
Style Traditional
Bedrooms 4
Full Baths 3
Half Baths 2
HOA Fees $214/mo
HOA Y/N Y
Abv Grd Liv Area 3,180
Originating Board BRIGHT
Year Built 2013
Annual Tax Amount $7,253
Tax Year 2018
Lot Size 3,740 Sqft
Acres 0.09
Property Description
Come see this large Home in amenity rich Marlboro Ridge. This large home has 4 finished levels with 4 Bedrooms, 3 Full Bathrooms plus 2 1/2 bathrooms. (That's 5 Bathrooms total) WOW! Tons of space as it is one of the biggest in the neighborhood. This property also has the Enhanced Landscaping Package . Large kitchen with center island 42" cabinets, Granite Counter tops and Stainless Steel appliances with a gas range. Separate dining room for those formal dinners. Gas Fireplace. Large luxurious Couples Garden Tub, Hardwood Floors, Couples Juliet Deck with Privacy Panels off of the HUGE Master Bedroom with a full bathroom. Dual Zoned HVAC, 2 car garage, walkout basement, sprinkler system and lots of windows. There is also a Large composite maintenance free Deck off of the Breakfast Room. The development has many amenities including a Clubhouse, Fitness Center, Gazebos, Hiking/Biking Trails, Open Spaces, Parks, Picnic Areas, Soccer/Football Field, Playgrounds, Pools, Recreational Facilities, Tennis Courts, Walking Trails and a state-of-the-art Equestrian Center. The equestrian center has a full-time onsite barn manager, Indoor and outdoor rings, irrigated pastures, 22 stalls (all with Dutch doors), two hot-and-cold water wash stalls, and lessons for riders at every level... All this, just a few minutes from major commuting routes, shopping, dining, and entertainment! There is no question that this house has it all!! Don't wait. Schedule a showing today! Easy to show.
Location
State MD
County Prince Georges
Zoning RR
Rooms
Basement Other
Interior
Hot Water Natural Gas
Heating Forced Air
Cooling Central A/C
Fireplaces Number 1
Fireplaces Type Mantel(s), Marble, Fireplace - Glass Doors
Equipment Dryer - Electric, Washer, Cooktop, Dishwasher, Disposal, Icemaker, Oven - Double
Fireplace Y
Appliance Dryer - Electric, Washer, Cooktop, Dishwasher, Disposal, Icemaker, Oven - Double
Heat Source Natural Gas, Electric
Laundry Washer In Unit, Dryer In Unit
Exterior
Parking Features Garage - Front Entry, Garage Door Opener
Garage Spaces 6.0
Amenities Available Fitness Center, Recreational Center, Swimming Pool, Other, Bike Trail, Common Grounds, Club House, Exercise Room, Jog/Walk Path, Security, Tot Lots/Playground, Picnic Area, Pool - Outdoor, Riding/Stables, Tennis Courts, Horse Trails
Water Access N
Accessibility None
Attached Garage 2
Total Parking Spaces 6
Garage Y
Building
Story 3+
Sewer Public Sewer
Water Public
Architectural Style Traditional
Level or Stories 3+
Additional Building Above Grade, Below Grade
New Construction N
Schools
School District Prince George'S County Public Schools
Others
HOA Fee Include Lawn Maintenance,Management,Health Club,Pool(s),Recreation Facility,Reserve Funds,Snow Removal,Trash
Senior Community No
Tax ID 17153994597
Ownership Fee Simple
SqFt Source Assessor
Security Features Security System
Special Listing Condition Standard
Read Less
Want to know what your home might be worth? Contact us for a FREE valuation!

Our team is ready to help you sell your home for the highest possible price ASAP

Bought with Tammie K Barnes • Success Realty LLC





