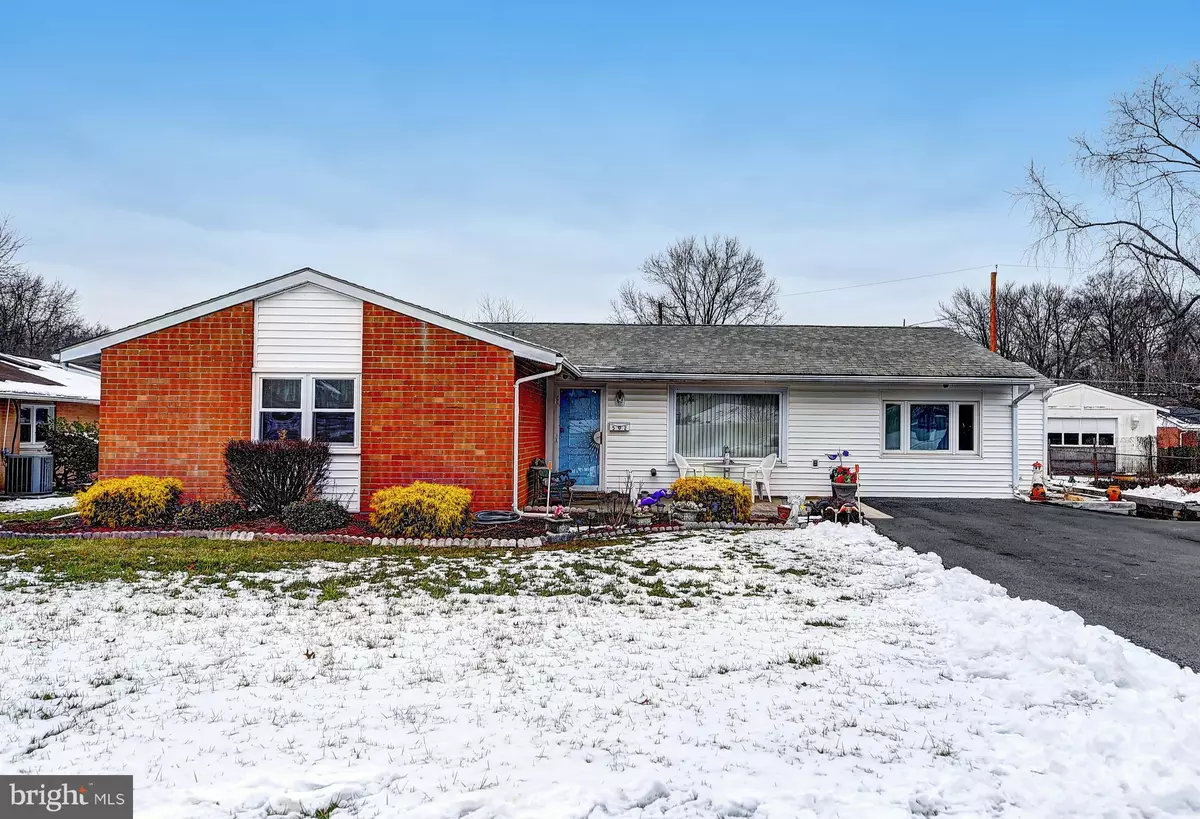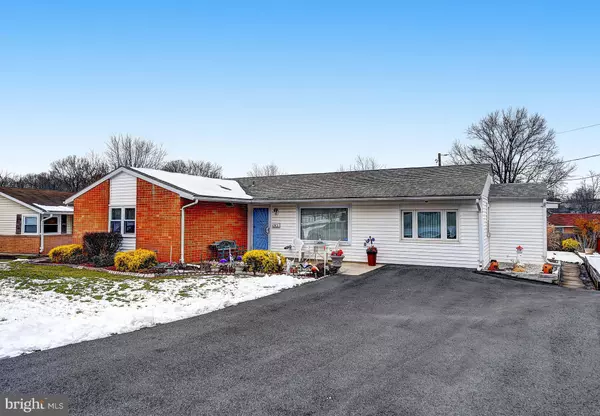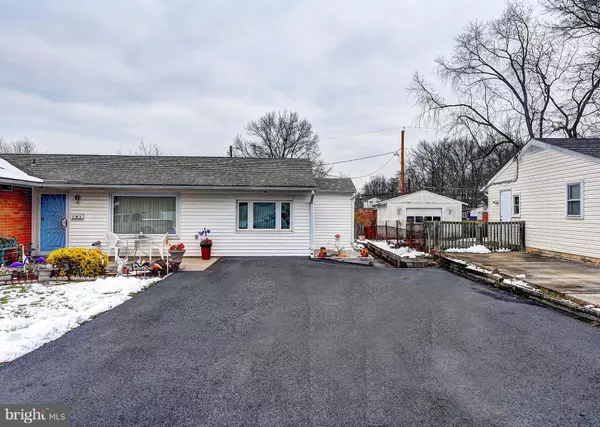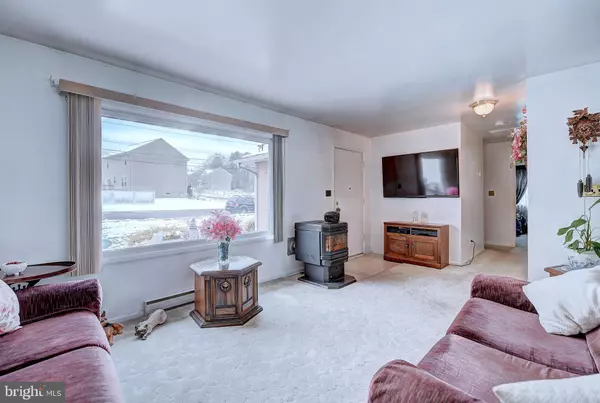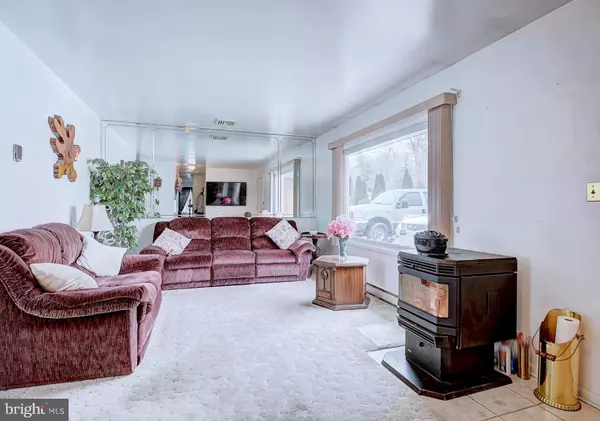$190,000
$195,000
2.6%For more information regarding the value of a property, please contact us for a free consultation.
502 TRIMBLE RD Joppa, MD 21085
3 Beds
2 Baths
1,471 SqFt
Key Details
Sold Price $190,000
Property Type Single Family Home
Sub Type Detached
Listing Status Sold
Purchase Type For Sale
Square Footage 1,471 sqft
Price per Sqft $129
Subdivision Joppatowne
MLS Listing ID MDHR180206
Sold Date 03/15/19
Style Ranch/Rambler
Bedrooms 3
Full Baths 1
Half Baths 1
HOA Y/N N
Abv Grd Liv Area 1,471
Originating Board BRIGHT
Year Built 1963
Annual Tax Amount $1,882
Tax Year 2018
Lot Size 10,140 Sqft
Acres 0.23
Property Description
Welcome 502 Trimble Rd! This beautiful 3 bedrooms 1 full 1 half bath rancher is waiting for you to call home. Enter into the large sunlit living room to be welcomed with space and beauty throughout. Kitchen is spacious and offers tons of cabinets for storage. Dining room is attached to the kitchen and offers a relaxing view of the backyard through the extra large windows. All three bedrooms are located on the first level - so if you can't do stairs then this home is for you!! Large driveway gives you ample parking (4+ cars) and it even comes with a hot tub (as-is condition). Huge back yard with two sheds is perfect for storing those big outdoor tools! Come see today!!
Location
State MD
County Harford
Zoning R3
Rooms
Main Level Bedrooms 3
Interior
Interior Features Breakfast Area, Carpet, Ceiling Fan(s), Combination Kitchen/Dining, Dining Area, Entry Level Bedroom, Family Room Off Kitchen, Floor Plan - Traditional, Kitchen - Country, Kitchen - Table Space, Primary Bath(s), WhirlPool/HotTub
Heating Central
Cooling Ceiling Fan(s), Central A/C
Fireplaces Number 1
Equipment Cooktop, Dishwasher, Disposal, Dryer, Exhaust Fan, Oven - Single, Range Hood, Refrigerator, Washer
Fireplace Y
Appliance Cooktop, Dishwasher, Disposal, Dryer, Exhaust Fan, Oven - Single, Range Hood, Refrigerator, Washer
Heat Source Electric
Exterior
Exterior Feature Patio(s)
Garage Spaces 4.0
Water Access N
Accessibility None
Porch Patio(s)
Total Parking Spaces 4
Garage N
Building
Story 1
Sewer Public Sewer
Water Public
Architectural Style Ranch/Rambler
Level or Stories 1
Additional Building Above Grade, Below Grade
New Construction N
Schools
School District Harford County Public Schools
Others
Senior Community No
Tax ID 01-135023
Ownership Fee Simple
SqFt Source Estimated
Special Listing Condition Standard
Read Less
Want to know what your home might be worth? Contact us for a FREE valuation!

Our team is ready to help you sell your home for the highest possible price ASAP

Bought with Margaret M Steen • Steen Properties

