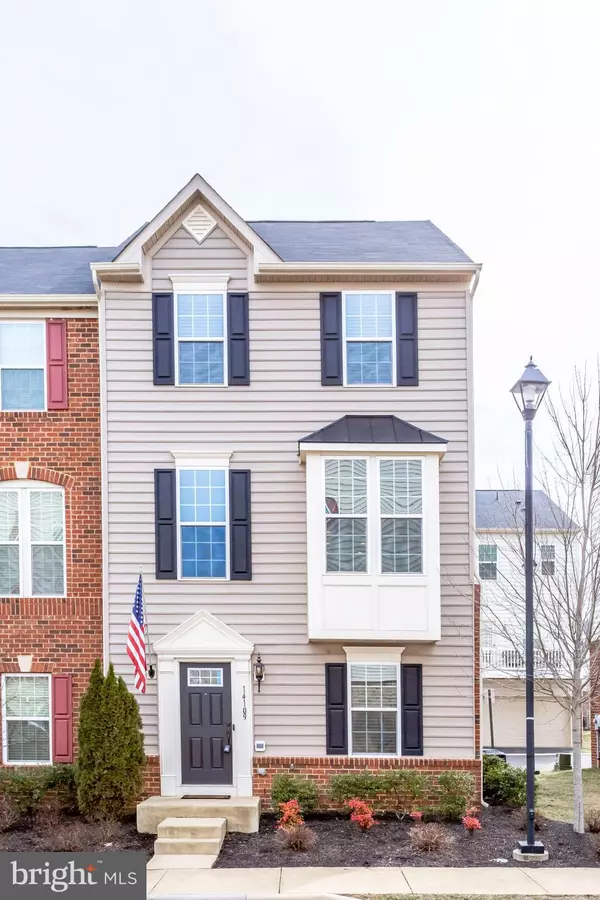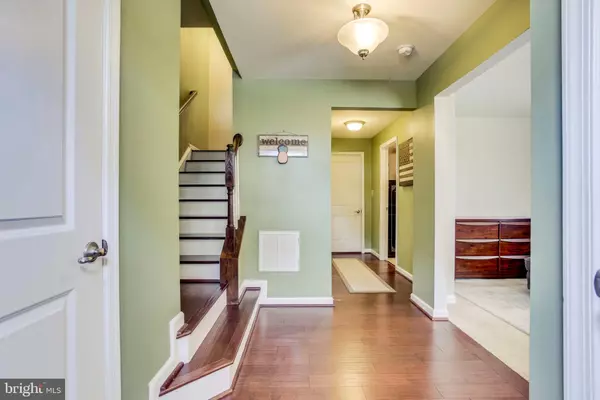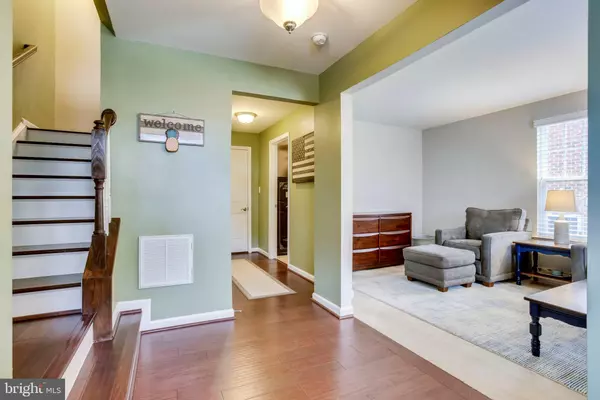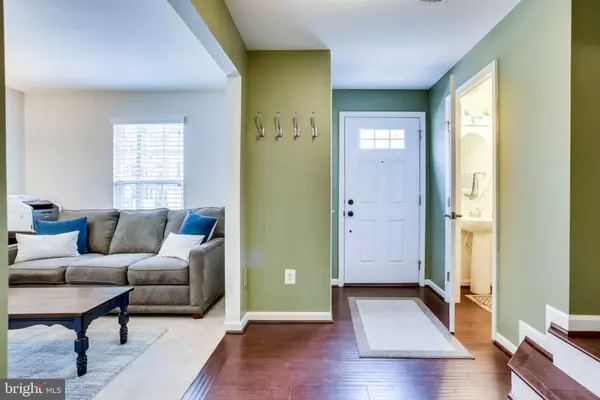$385,000
$385,000
For more information regarding the value of a property, please contact us for a free consultation.
14109 HARO TRL #95 Gainesville, VA 20155
3 Beds
4 Baths
2,046 SqFt
Key Details
Sold Price $385,000
Property Type Condo
Sub Type Condo/Co-op
Listing Status Sold
Purchase Type For Sale
Square Footage 2,046 sqft
Price per Sqft $188
Subdivision Heathcote Commons
MLS Listing ID VAPW435012
Sold Date 04/25/19
Style Colonial
Bedrooms 3
Full Baths 2
Half Baths 2
Condo Fees $189/mo
HOA Y/N N
Abv Grd Liv Area 1,692
Originating Board BRIGHT
Year Built 2013
Annual Tax Amount $4,127
Tax Year 2019
Property Description
Gorgeous young home well nested in Heathcote Commons. The home features 3 finished levels with bright REC room and a large walk-in closet/storage room when you first walk in. Gleaming hardwood staircase takes you to the main level. This is where it all opens up with the Strauss beautiful floor plan of open concept.Huge granite countertop island compliments the shiny backsplash and stainless steel appliances. There is a half bath on this level for the convenience of guests as well as a balcony for relaxation. Upper-level features gorgeous master suite with walk-in closet, soaking tub,double-showerhead standing shower. The home provides a lot of storage in the 2-car garage and the Lift Storage System. Hot water heater pump provides almost instant hot water on the top floor. Convenience and comfort also come with whole-house water filtration system and central vacuum system with access on all 3 floors. Quick access to I-66. Walk to Harris Teeter, shops, stores, eateries.Community pool, playground, etc.
Location
State VA
County Prince William
Zoning PMD
Rooms
Other Rooms Living Room, Dining Room, Primary Bedroom, Bedroom 2, Bedroom 3, Kitchen, Family Room, Great Room, Other
Interior
Interior Features Breakfast Area, Central Vacuum, Floor Plan - Open, Kitchen - Island, Primary Bath(s), Walk-in Closet(s), Wood Floors, Built-Ins, Butlers Pantry, Carpet, Dining Area, Water Treat System
Heating Heat Pump(s)
Cooling Central A/C
Flooring Hardwood, Carpet
Equipment Built-In Microwave, Central Vacuum, Dishwasher, Disposal, Dryer, Exhaust Fan, Microwave, Oven/Range - Electric, Refrigerator, Stainless Steel Appliances, Stove, Washer, Water Heater
Fireplace N
Window Features Energy Efficient
Appliance Built-In Microwave, Central Vacuum, Dishwasher, Disposal, Dryer, Exhaust Fan, Microwave, Oven/Range - Electric, Refrigerator, Stainless Steel Appliances, Stove, Washer, Water Heater
Heat Source Electric
Exterior
Parking Features Garage - Rear Entry, Garage Door Opener, Additional Storage Area
Garage Spaces 2.0
Amenities Available Club House, Common Grounds, Community Center, Jog/Walk Path, Picnic Area, Pool - Outdoor, Tot Lots/Playground, Swimming Pool
Water Access N
Accessibility None
Attached Garage 2
Total Parking Spaces 2
Garage Y
Building
Story 3+
Sewer Public Sewer
Water Public
Architectural Style Colonial
Level or Stories 3+
Additional Building Above Grade, Below Grade
New Construction N
Schools
Elementary Schools Tyler
Middle Schools Bull Run
High Schools Battlefield
School District Prince William County Public Schools
Others
HOA Fee Include Common Area Maintenance,Pool(s),Recreation Facility,Snow Removal,Trash
Senior Community No
Tax ID 7397-67-2084.01
Ownership Condominium
Special Listing Condition Standard
Read Less
Want to know what your home might be worth? Contact us for a FREE valuation!

Our team is ready to help you sell your home for the highest possible price ASAP

Bought with Marcia N Babashanian • Coldwell Banker Realty





