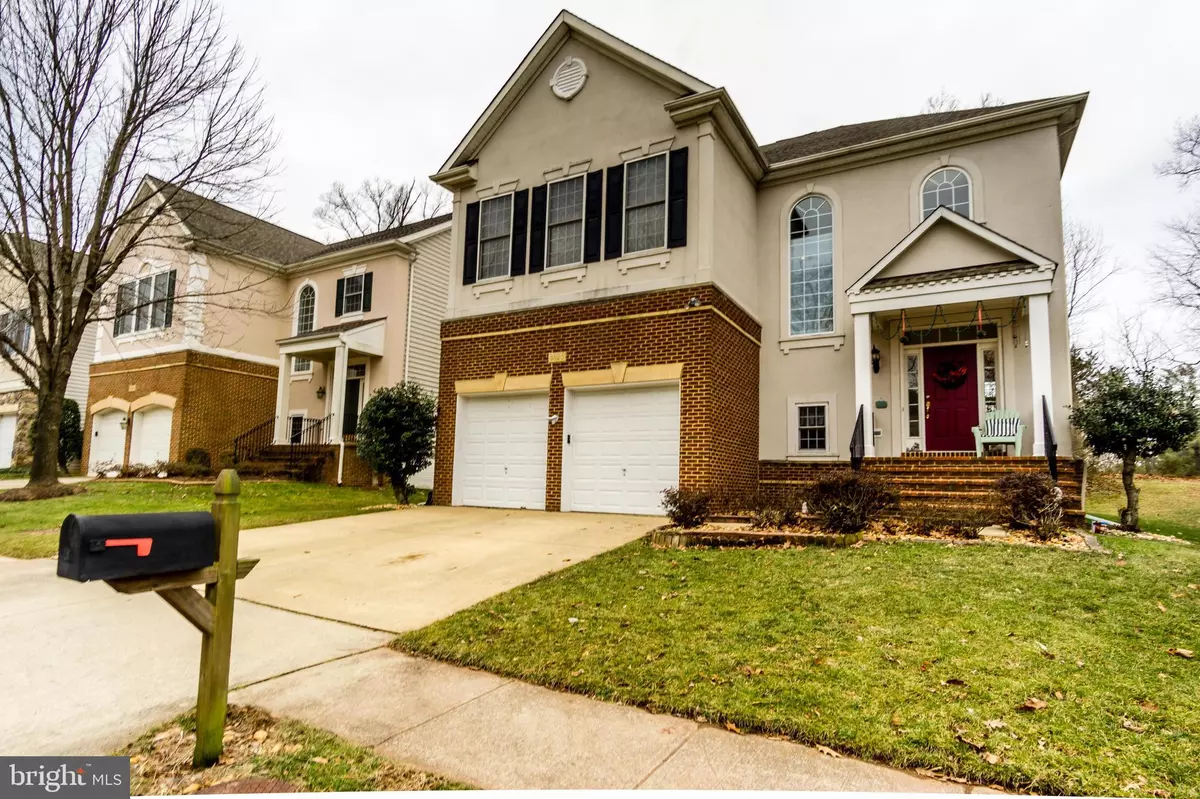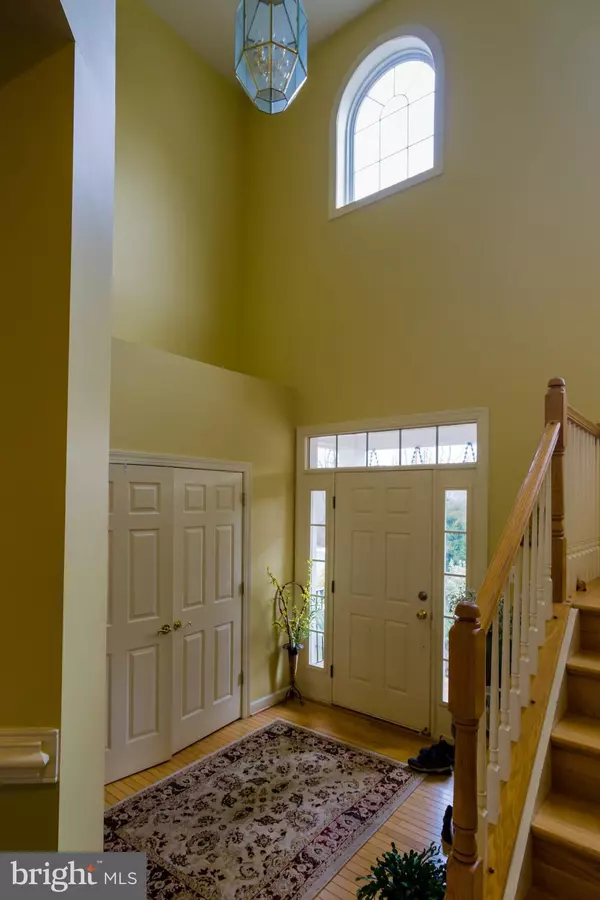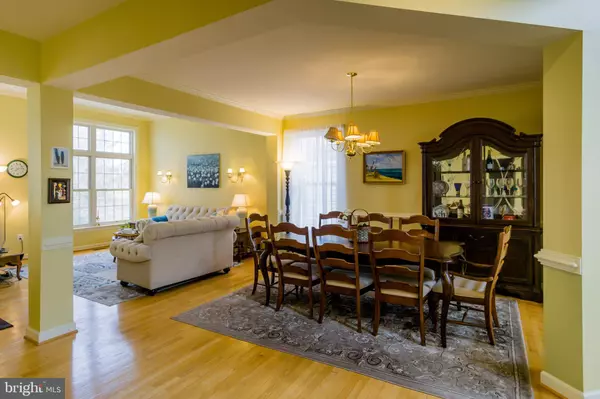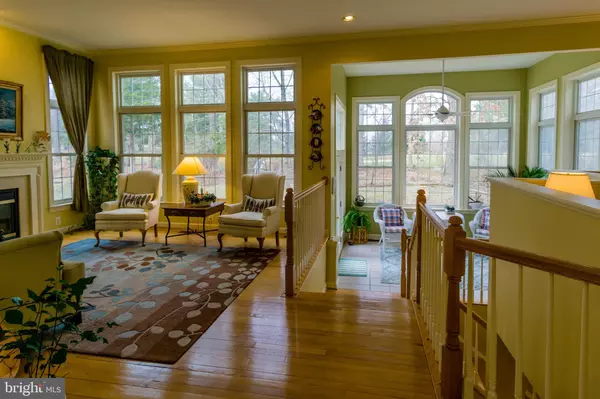$780,000
$798,000
2.3%For more information regarding the value of a property, please contact us for a free consultation.
3820 HIGHLAND OAKS DR Fairfax, VA 22033
5 Beds
5 Baths
4,182 SqFt
Key Details
Sold Price $780,000
Property Type Single Family Home
Sub Type Detached
Listing Status Sold
Purchase Type For Sale
Square Footage 4,182 sqft
Price per Sqft $186
Subdivision Highland Oaks
MLS Listing ID VAFX867322
Sold Date 04/26/19
Style Colonial
Bedrooms 5
Full Baths 4
Half Baths 1
HOA Fees $96/mo
HOA Y/N Y
Abv Grd Liv Area 3,182
Originating Board BRIGHT
Year Built 2000
Annual Tax Amount $8,842
Tax Year 2018
Lot Size 5,974 Sqft
Acres 0.14
Property Description
Stop the car! Stunning 5BR 4.5BA home in the Highland Oaks Community! Open floor plan! Tons of natural light! Gorgeous HW floors! Bump out sunroom & bay window in KIT! Pretty new carpet & ceramic tile & SS KIT appliances! On cul-de-sac! Backyard w/ patio, backs to trees & Golf Course! New roof! 2 MBR'S! 2-car garage! Large MBR w/tray ceilings, walk in closet! Minutes from Rt50, I-66, shops & more!
Location
State VA
County Fairfax
Zoning 303
Rooms
Basement Full, Fully Finished, Walkout Stairs
Interior
Interior Features Chair Railings, Floor Plan - Open, Walk-in Closet(s), Wood Floors, Attic/House Fan, Carpet
Heating Forced Air
Cooling Central A/C
Fireplaces Number 1
Fireplace Y
Heat Source Natural Gas
Exterior
Parking Features Garage - Front Entry
Garage Spaces 2.0
Water Access N
Accessibility Level Entry - Main
Attached Garage 2
Total Parking Spaces 2
Garage Y
Building
Story 3+
Sewer Public Sewer
Water Public
Architectural Style Colonial
Level or Stories 3+
Additional Building Above Grade, Below Grade
New Construction N
Schools
Elementary Schools Navy
Middle Schools Franklin
High Schools Chantilly
School District Fairfax County Public Schools
Others
Senior Community No
Tax ID 0452 16 0231
Ownership Fee Simple
SqFt Source Assessor
Special Listing Condition Standard
Read Less
Want to know what your home might be worth? Contact us for a FREE valuation!

Our team is ready to help you sell your home for the highest possible price ASAP

Bought with Preet Kaur • Samson Properties





