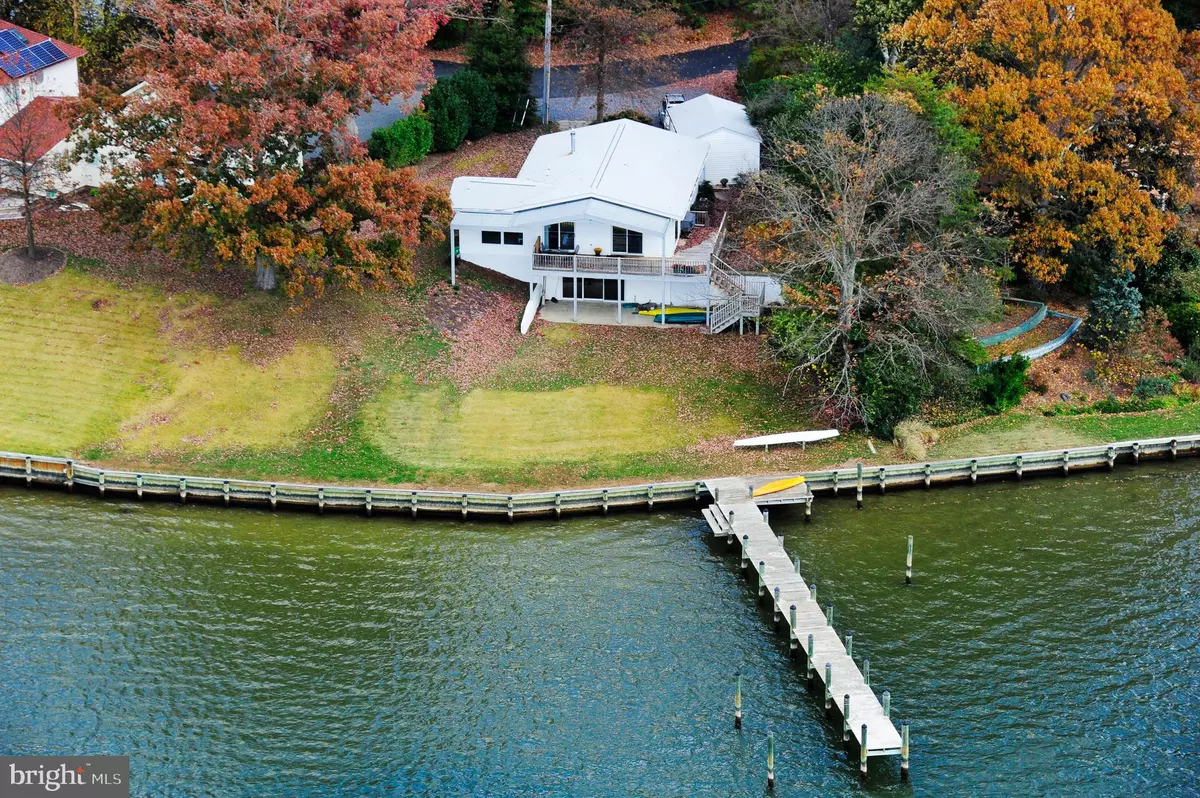$485,000
$485,000
For more information regarding the value of a property, please contact us for a free consultation.
141 LEASON COVE DR Lusby, MD 20657
3 Beds
3 Baths
1,884 SqFt
Key Details
Sold Price $485,000
Property Type Single Family Home
Sub Type Detached
Listing Status Sold
Purchase Type For Sale
Square Footage 1,884 sqft
Price per Sqft $257
Subdivision Drum Point
MLS Listing ID MDCA164582
Sold Date 04/26/19
Style Ranch/Rambler
Bedrooms 3
Full Baths 2
Half Baths 1
HOA Fees $13/ann
HOA Y/N Y
Abv Grd Liv Area 1,260
Originating Board BRIGHT
Year Built 1959
Annual Tax Amount $4,966
Tax Year 2018
Lot Size 0.275 Acres
Acres 0.28
Property Description
Expansive water views from all of the living areas! 120' of water frontage. 110' pier with electric boat lift that was replaced in 2017. First floor master bedroom and open floor plan in the main living areas. Kitchen has granite counter tops and was renovated in 2010. Windows have been replaced with Anderson windows. Basement is partially finished for office/ study and has a full bath with plenty of room left for storage. Detached 1 car garage. Large deck to relax and enjoy the stunning views along with a patio off the basement.
Location
State MD
County Calvert
Zoning R
Rooms
Other Rooms Primary Bedroom, Bedroom 2, Bedroom 3, Kitchen, Family Room, Breakfast Room, Study
Basement Full
Main Level Bedrooms 3
Interior
Interior Features Breakfast Area, Floor Plan - Open, Carpet, Ceiling Fan(s), Dining Area, Entry Level Bedroom, Kitchen - Island
Cooling Central A/C, Ceiling Fan(s)
Equipment Built-In Microwave, Dishwasher, Oven/Range - Electric, Refrigerator
Fireplace N
Appliance Built-In Microwave, Dishwasher, Oven/Range - Electric, Refrigerator
Heat Source Oil
Laundry Basement
Exterior
Exterior Feature Deck(s)
Garage Garage - Front Entry
Garage Spaces 1.0
Amenities Available Beach, Boat Ramp
Waterfront Y
Waterfront Description Private Dock Site
Water Access Y
Water Access Desc Private Access,Sail
View Creek/Stream
Accessibility None
Porch Deck(s)
Total Parking Spaces 1
Garage Y
Building
Story 2
Sewer Septic = # of BR
Water Well
Architectural Style Ranch/Rambler
Level or Stories 2
Additional Building Above Grade, Below Grade
New Construction N
Schools
Elementary Schools Dowell
Middle Schools Mill Creek
High Schools Patuxent
School District Calvert County Public Schools
Others
HOA Fee Include Snow Removal
Senior Community No
Tax ID 0501073303
Ownership Fee Simple
SqFt Source Assessor
Special Listing Condition Standard
Read Less
Want to know what your home might be worth? Contact us for a FREE valuation!

Our team is ready to help you sell your home for the highest possible price ASAP

Bought with Judy L Szynborski • Berkshire Hathaway HomeServices McNelis Group Properties






