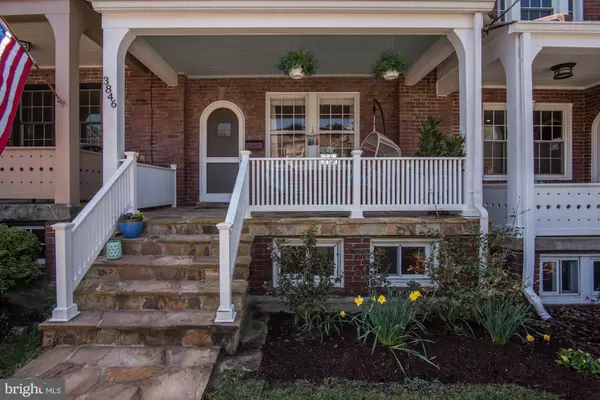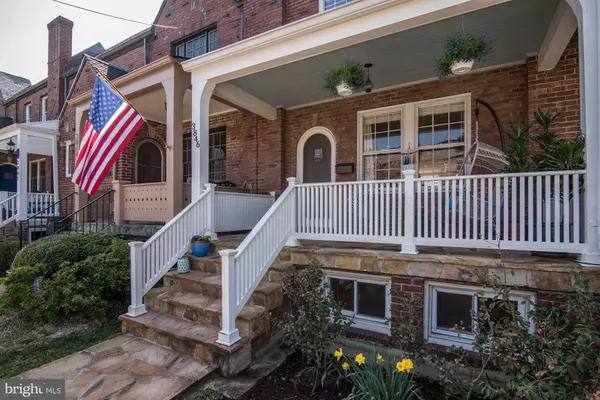$1,212,000
$1,139,000
6.4%For more information regarding the value of a property, please contact us for a free consultation.
3846 CALVERT ST NW Washington, DC 20007
4 Beds
3 Baths
2,252 SqFt
Key Details
Sold Price $1,212,000
Property Type Townhouse
Sub Type Interior Row/Townhouse
Listing Status Sold
Purchase Type For Sale
Square Footage 2,252 sqft
Price per Sqft $538
Subdivision Glover Park
MLS Listing ID DCDC421528
Sold Date 05/01/19
Style Federal
Bedrooms 4
Full Baths 3
HOA Y/N N
Abv Grd Liv Area 2,252
Originating Board BRIGHT
Year Built 1934
Annual Tax Amount $7,216
Tax Year 2019
Lot Size 1,926 Sqft
Acres 0.04
Property Description
Built in 1934, this home underwent an extensive renovation in 2013. Care was taken to preserve original architectural details throughout such as archways and solid wood doors with glass doorknobs and moldings. The flag stone front porch leads to the arched, solid wood front door which leads to the entry foyer with a coat closet. The spacious living room features custom built-ins with storage and shelving, recessed lighting and windows overlooking the front porch. The dining room is open to the newly renovated kitchen. The kitchen offers stainless steel appliances, quartz counters and south-facing French doors with a transom overlooking the rear deck and garden. Upstairs you will find the master suite with en-suite bath with a pedestal sink and walk-in shower. There are double outfitted closets with built in dressers and custom storage. There are two additional bedrooms, a hall bath and washer and dryer. The lower level has a flexible floor plan. It is currently used as a guest suite with a full bath and a kitchenette with a washer and dryer and a separate room currently used as an office. This space could be used as a one bedroom in-law suite if desired. The rear entrances overlook the south facing garden. Two off street parking spaces accessed via the garden and complete this exceptional offering. **OFFERS IF ANY DUE TUESDAY 4/16 AT 3PM. CALL AGENT FOR DETAILS**
Location
State DC
County Washington
Zoning RESIDENTIAL
Direction North
Rooms
Other Rooms Living Room, Dining Room, Primary Bedroom, Bedroom 2, Bedroom 3, Bedroom 4, Kitchen, Family Room, Den, Foyer, Bathroom 2, Bathroom 3, Primary Bathroom
Basement Interior Access, Outside Entrance, Rear Entrance, Windows, Connecting Stairway, Daylight, Full, Fully Finished, Full, Heated, Walkout Level
Interior
Interior Features 2nd Kitchen, Built-Ins, Cedar Closet(s), Ceiling Fan(s), Crown Moldings, Formal/Separate Dining Room, Recessed Lighting, Skylight(s), Walk-in Closet(s), Window Treatments, Wood Floors, Floor Plan - Open, Floor Plan - Traditional, Kitchen - Island, Kitchen - Gourmet
Heating Radiator
Cooling Central A/C
Flooring Ceramic Tile, Hardwood
Equipment Dishwasher, Disposal, Dryer - Front Loading, Icemaker, Microwave, Oven/Range - Gas, Oven/Range - Electric, Range Hood, Refrigerator, Stainless Steel Appliances, Washer - Front Loading, Water Heater
Window Features Skylights,Screens,Storm
Appliance Dishwasher, Disposal, Dryer - Front Loading, Icemaker, Microwave, Oven/Range - Gas, Oven/Range - Electric, Range Hood, Refrigerator, Stainless Steel Appliances, Washer - Front Loading, Water Heater
Heat Source Natural Gas
Laundry Upper Floor, Lower Floor
Exterior
Garage Spaces 2.0
Fence Board, Rear
Water Access N
Accessibility None
Road Frontage City/County
Total Parking Spaces 2
Garage N
Building
Story 3+
Sewer Public Sewer
Water Public
Architectural Style Federal
Level or Stories 3+
Additional Building Above Grade
Structure Type High
New Construction N
Schools
Elementary Schools Stoddert
Middle Schools Hardy
High Schools Jackson-Reed
School District District Of Columbia Public Schools
Others
Senior Community No
Tax ID 1301//1096
Ownership Fee Simple
SqFt Source Assessor
Horse Property N
Special Listing Condition Standard
Read Less
Want to know what your home might be worth? Contact us for a FREE valuation!

Our team is ready to help you sell your home for the highest possible price ASAP

Bought with Leslie A Shafer • The ONE Street Company





