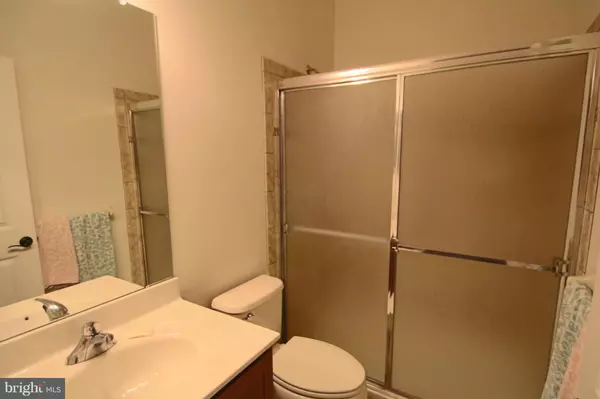$450,000
$475,000
5.3%For more information regarding the value of a property, please contact us for a free consultation.
630 REGENCY HILLS DR Collegeville, PA 19426
2 Beds
2 Baths
1,830 SqFt
Key Details
Sold Price $450,000
Property Type Single Family Home
Sub Type Detached
Listing Status Sold
Purchase Type For Sale
Square Footage 1,830 sqft
Price per Sqft $245
Subdivision Regencyhillsatprov
MLS Listing ID PAMC373718
Sold Date 04/30/19
Style Ranch/Rambler
Bedrooms 2
Full Baths 2
HOA Fees $295/mo
HOA Y/N Y
Abv Grd Liv Area 1,830
Originating Board BRIGHT
Year Built 2013
Annual Tax Amount $6,828
Tax Year 2018
Lot Size 7,272 Sqft
Acres 0.17
Property Description
Welcome to this well appointed home that is only 5 years old and has been maintained immaculately! This home is located in the Regency at Providence, a 55+ community convenient to The Providence Town Shopping Center and the Oaks Shopping Center and close to all major routes. When you enter this home you will notice the 12ft spacious foyer with tray ceilings as well as 9 ft ceilings with crown molding, chair rail, recessed lighting and hardwood floors throughout the home. The upgraded kitchen features beautiful 42" cabinets, Corian counter tops, ceramic tile backsplash and sliders leading out to the spacious deck. The family room and formal dining room are both spacious and perfect for entertaining. The oversized 2 car garage leads into the laundry / mud room. The master bedroom features a tray ceiling and spacious closets. Beautiful master bath has double sink vanity, soaking tub, stall shower with seat and ceramic tile throughout. Spare bedroom is perfect space for your guest or can be used as office space. The full basement with egress window can easily be finished if you so desire. Owners at Regency Hills will have access to indoor and outdoor pools, a clubhouse that is available to rent for special events, fitness center, tennis court and pickle ball court. This home is the definition of easy living!
Location
State PA
County Montgomery
Area Upper Providence Twp (10661)
Zoning ARR
Rooms
Basement Full
Main Level Bedrooms 2
Interior
Heating Forced Air
Cooling Central A/C
Fireplaces Number 1
Fireplace Y
Heat Source Natural Gas
Laundry Main Floor
Exterior
Water Access N
Accessibility None
Garage N
Building
Story 1
Sewer Public Sewer
Water Public
Architectural Style Ranch/Rambler
Level or Stories 1
Additional Building Above Grade, Below Grade
New Construction N
Schools
School District Spring-Ford Area
Others
Senior Community Yes
Age Restriction 55
Tax ID 61-00-00343-872
Ownership Fee Simple
SqFt Source Assessor
Acceptable Financing Cash, FHA, VA, Conventional
Listing Terms Cash, FHA, VA, Conventional
Financing Cash,FHA,VA,Conventional
Special Listing Condition Standard
Read Less
Want to know what your home might be worth? Contact us for a FREE valuation!

Our team is ready to help you sell your home for the highest possible price ASAP

Bought with Lisa Roley • Keller Williams Real Estate-Montgomeryville





