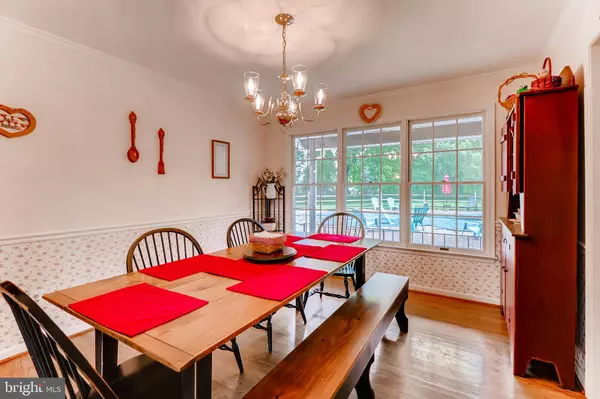$549,900
$549,900
For more information regarding the value of a property, please contact us for a free consultation.
1485 BLOOM RD Westminster, MD 21157
4 Beds
4 Baths
2,816 SqFt
Key Details
Sold Price $549,900
Property Type Single Family Home
Sub Type Detached
Listing Status Sold
Purchase Type For Sale
Square Footage 2,816 sqft
Price per Sqft $195
Subdivision Bloom Valley
MLS Listing ID 1001890534
Sold Date 04/17/19
Style Colonial
Bedrooms 4
Full Baths 3
Half Baths 1
HOA Y/N N
Abv Grd Liv Area 2,816
Originating Board BRIGHT
Year Built 1992
Annual Tax Amount $4,519
Tax Year 2017
Lot Size 5.960 Acres
Acres 5.96
Property Description
$20k REDUCTION + $10k BUYER CREDIT toward closing / improvements!! 2019 NEW 50 YR ROOF: (GAF Williamsburg 50 YR Slate Archectural Shingle with 50 YR WARRANTY) Enjoy breathtaking views from the front porch, along with your own apple and cherry trees on this beautiful, private, 6-acre Homestead. Well maintained Colonial features 4 BR and 3.5 baths. Master BR w/walk-in closet. Master Bath w/garden soaking tub and separate shower. Main level Bonus Room (potential Guest Suite) w/separate entry and private bath. Breakfast nook off Kitchen w/Corian counter-tops, separate Dining Room & Living Room w/Fireplace & Crown Molding, Family Room, Mud Room & Butler's Pantry. 3-Car Garage, full unfinished Walkout Basement, 24' x 12' Shed w/sliding barn doors big enough to house all your toys with engines! In-ground Pool (closed for the season) conveys w/paid HOME/POOL WARRANTY. Partially enclosed, covered Patio provides ample shade and is an entertainment dream for those summer pool parties! 4 Yr new 5-Ton Trane HP, 4 Yr new Hot Water Heater, 5 Yr new Well Pump. See Virtual Tour or Website: www.1485bloomroad.com
Location
State MD
County Carroll
Zoning RESIDENTIAL
Direction Northwest
Rooms
Other Rooms Living Room, Dining Room, Primary Bedroom, Bedroom 2, Bedroom 3, Bedroom 4, Kitchen, Family Room, Basement, Mud Room, Other, Bathroom 1, Bonus Room, Primary Bathroom
Basement Daylight, Partial, Full, Heated, Interior Access, Outside Entrance, Poured Concrete, Rear Entrance, Sump Pump, Walkout Stairs, Windows
Interior
Interior Features Breakfast Area, Built-Ins, Butlers Pantry, Carpet, Ceiling Fan(s), Chair Railings, Crown Moldings, Entry Level Bedroom, Family Room Off Kitchen, Laundry Chute, Primary Bath(s), Pantry, Skylight(s), Stall Shower, Upgraded Countertops, Wainscotting, Walk-in Closet(s), Window Treatments, Wood Floors, Other
Hot Water Electric
Heating Heat Pump(s), Programmable Thermostat, Forced Air, Central
Cooling Central A/C, Ceiling Fan(s)
Flooring Hardwood, Ceramic Tile, Carpet, Laminated, Vinyl
Fireplaces Number 2
Fireplaces Type Brick, Gas/Propane, Flue for Stove
Equipment Built-In Microwave, Dishwasher, Dryer - Electric, Exhaust Fan, Oven - Self Cleaning, Oven/Range - Electric, Range Hood, Stove, Washer, Water Heater - High-Efficiency
Fireplace Y
Window Features Double Pane,Screens
Appliance Built-In Microwave, Dishwasher, Dryer - Electric, Exhaust Fan, Oven - Self Cleaning, Oven/Range - Electric, Range Hood, Stove, Washer, Water Heater - High-Efficiency
Heat Source Central, Electric, Wood
Laundry Main Floor
Exterior
Exterior Feature Patio(s), Roof
Parking Features Built In, Garage - Side Entry, Garage Door Opener, Inside Access, Oversized
Garage Spaces 9.0
Fence Partially, Rear, Split Rail
Pool Fenced, In Ground
Utilities Available Under Ground
Water Access N
View Panoramic, Scenic Vista, Pasture
Roof Type Architectural Shingle
Accessibility 36\"+ wide Halls, 2+ Access Exits
Porch Patio(s), Roof
Attached Garage 3
Total Parking Spaces 9
Garage Y
Building
Lot Description Cleared, Front Yard, Open, Partly Wooded, Private, Backs to Trees, Rear Yard, SideYard(s), Trees/Wooded
Story 3+
Foundation Concrete Perimeter
Sewer On Site Septic
Water Private, Well
Architectural Style Colonial
Level or Stories 3+
Additional Building Above Grade, Below Grade
Structure Type Dry Wall
New Construction N
Schools
Elementary Schools Winfield
Middle Schools Mt Airy
High Schools South Carroll
School District Carroll County Public Schools
Others
Senior Community No
Tax ID 0709030255
Ownership Fee Simple
SqFt Source Assessor
Security Features Smoke Detector
Horse Property Y
Horse Feature Horses Allowed
Special Listing Condition Standard
Read Less
Want to know what your home might be worth? Contact us for a FREE valuation!

Our team is ready to help you sell your home for the highest possible price ASAP

Bought with Christina Landsman • Real Estate Professionals, Inc.





