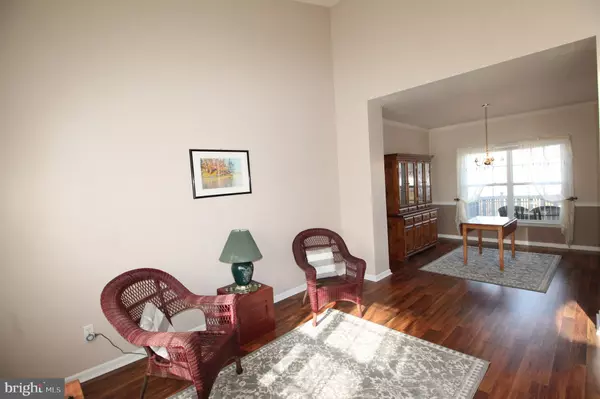$270,900
$264,900
2.3%For more information regarding the value of a property, please contact us for a free consultation.
122 WINSTON WAY Oxford, PA 19363
4 Beds
3 Baths
2,176 SqFt
Key Details
Sold Price $270,900
Property Type Single Family Home
Sub Type Detached
Listing Status Sold
Purchase Type For Sale
Square Footage 2,176 sqft
Price per Sqft $124
Subdivision Locksley Glen
MLS Listing ID PACT418228
Sold Date 04/30/19
Style Colonial,Traditional
Bedrooms 4
Full Baths 2
Half Baths 1
HOA Fees $12/ann
HOA Y/N Y
Abv Grd Liv Area 2,176
Originating Board BRIGHT
Year Built 1999
Annual Tax Amount $5,754
Tax Year 2018
Lot Size 0.590 Acres
Acres 0.59
Lot Dimensions 0.00 x 0.00
Property Description
Everyday the sun rises to meet the front of this cute home in a welcoming neighborhood! Pretty pavers lead to the front door where upon entry you will see a tiled floor with medallion in the center and a butterfly staircase. To the left is the formal living room which opens into the dining room making an expanded holiday table for loads of friends and family a snap! The kitchen was updated in 2015 with soft close cherry cabinetry and a glass door which opens onto the oversized deck. Over the sink is the double window which looks out into the back yard ( one of the largest lots in the development) complete with 3 apple and 2 peach trees as well as many plantings and a garden! Not to be overlooked is the shed for the yard tools and mower. The second floor is where you will find the main bedroom with 2 walk in closets with closet organizer systems. A private bath with double bowl vanity dressed up with a pretty tile surround, soaking tub and separate shower. There are 3 additional bedrooms all sunny and bright that share a hall bath. Second floor laundry is truly convenient. The basement is dry and is waiting for a workbench! Plenty of storage.
Location
State PA
County Chester
Area East Nottingham Twp (10369)
Zoning R2
Rooms
Other Rooms Living Room, Dining Room, Primary Bedroom, Bedroom 2, Bedroom 3, Bedroom 4, Kitchen, Family Room, Laundry
Basement Full
Interior
Interior Features Dining Area, Primary Bath(s), Walk-in Closet(s), Family Room Off Kitchen, Breakfast Area
Hot Water Natural Gas
Heating Forced Air
Cooling Central A/C
Flooring Ceramic Tile, Carpet
Fireplaces Number 1
Furnishings No
Fireplace Y
Heat Source Natural Gas
Laundry Has Laundry, Upper Floor
Exterior
Exterior Feature Deck(s)
Parking Features Garage - Front Entry, Garage Door Opener
Garage Spaces 4.0
Fence Partially, Vinyl, Split Rail
Utilities Available Cable TV Available, Electric Available, Phone Available, Sewer Available, Water Available, Natural Gas Available
Water Access N
Roof Type Shingle,Pitched
Street Surface Black Top
Accessibility None
Porch Deck(s)
Attached Garage 2
Total Parking Spaces 4
Garage Y
Building
Lot Description Front Yard, Level, Rear Yard, SideYard(s)
Story 2
Sewer Public Sewer
Water Public
Architectural Style Colonial, Traditional
Level or Stories 2
Additional Building Above Grade, Below Grade
Structure Type Cathedral Ceilings
New Construction N
Schools
High Schools Oxford Area
School District Oxford Area
Others
HOA Fee Include Common Area Maintenance
Senior Community No
Tax ID 69-06 -0467.0200
Ownership Fee Simple
SqFt Source Assessor
Horse Property N
Special Listing Condition Standard
Read Less
Want to know what your home might be worth? Contact us for a FREE valuation!

Our team is ready to help you sell your home for the highest possible price ASAP

Bought with Rebecca A Burnham





