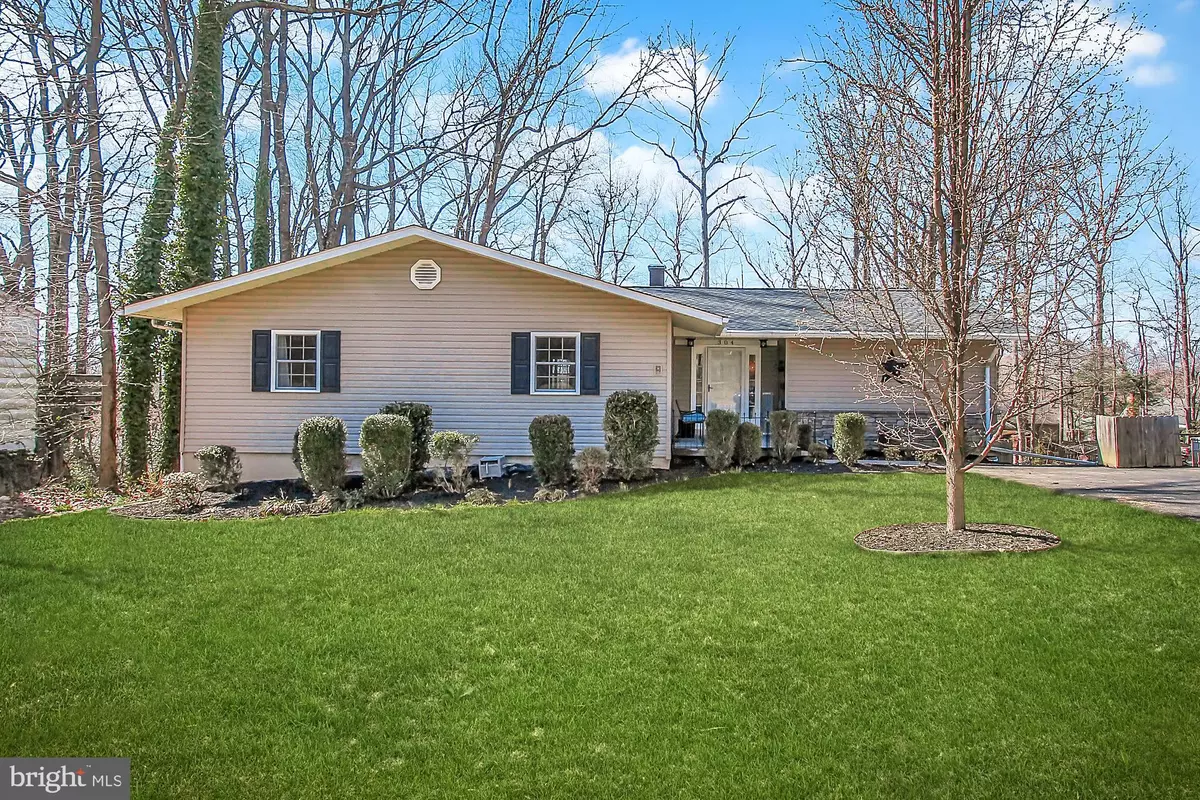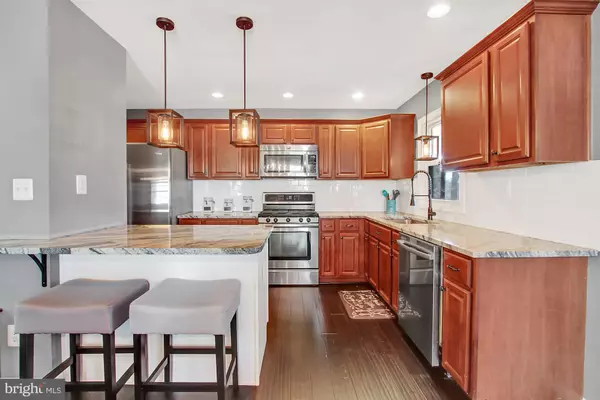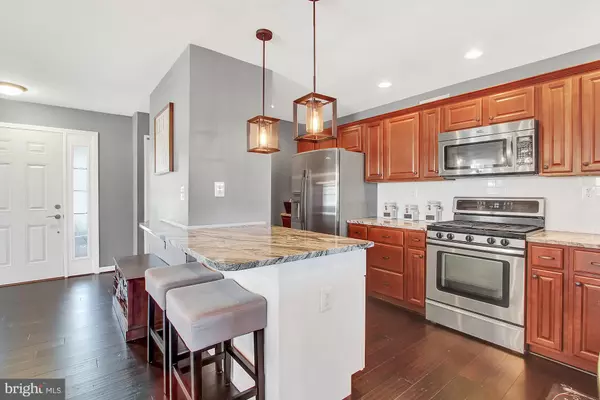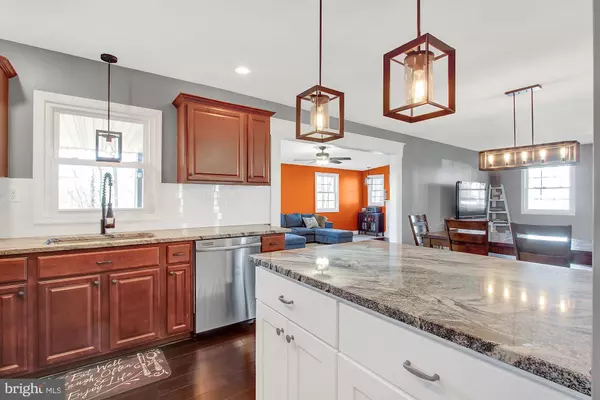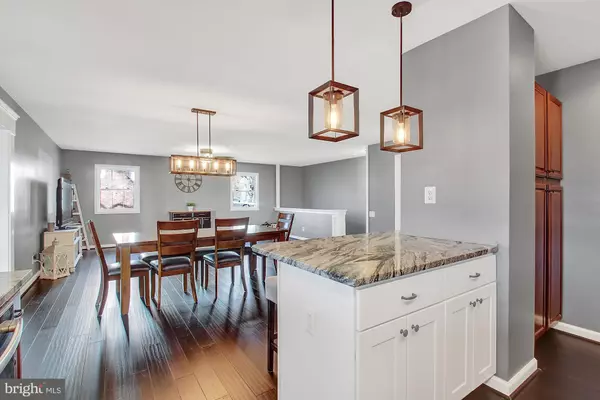$285,000
$289,000
1.4%For more information regarding the value of a property, please contact us for a free consultation.
304 BELFAST CT Joppa, MD 21085
4 Beds
3 Baths
2,122 SqFt
Key Details
Sold Price $285,000
Property Type Single Family Home
Sub Type Detached
Listing Status Sold
Purchase Type For Sale
Square Footage 2,122 sqft
Price per Sqft $134
Subdivision Joppatowne
MLS Listing ID MDHR230956
Sold Date 05/14/19
Style Ranch/Rambler
Bedrooms 4
Full Baths 2
Half Baths 1
HOA Fees $8/ann
HOA Y/N Y
Abv Grd Liv Area 1,792
Originating Board BRIGHT
Year Built 1966
Annual Tax Amount $2,613
Tax Year 2018
Lot Size 0.264 Acres
Acres 0.26
Lot Dimensions 80.00 x 144.00
Property Description
This 4 bed/3 bath rancher has a bonus family room w/gas fireplace and a large walkout basement. The entire house has been remodeled to a large open floorplan with a gourmet kitchen, new flooring and paint throughout, and new appliances (all energy efficient...HVAC, HWH, Electrical, Washer, Dryer, ceiling fans, LED lighting, and more). The roof was replaced in 2015 with architectural shingles and warrantied for 50 years! The master bedroom has a walk in closet and an en-suite bathroom with large walk in shower! You'll love cooking in this kitchen with it's stainless appliances and new pendant lights, and the exotic granite counters are beautiful and durable to withstand anything! You will love living in Joppatowne! The neighborhood is quiet and the area has everything you need. Multiple playgrounds, churches, and restaurants, with plenty of take-out, a post office, library, groceries and gas - all in the neighborhood. New shops are popping up in the area and you will LOVE breakfast at the Amish Farmer's Market. This home is a great place for kids of all ages. One level living is convenient, the 6 foot-privacy fenced yard is perfect for a swingset, trampoline, pool or firepit. You can even camp out there! The covered deck will be your favorite spot in the warm months and there's plenty of room inside and out for entertaining or just snuggling by the fireplace.
Location
State MD
County Harford
Zoning R3
Rooms
Other Rooms Dining Room, Bedroom 2, Bedroom 3, Bedroom 4, Kitchen, Den, Basement, Bedroom 1
Basement Connecting Stairway, Daylight, Partial, Fully Finished, Heated, Interior Access, Outside Entrance, Partial, Rear Entrance, Sump Pump, Walkout Level, Windows
Main Level Bedrooms 4
Interior
Interior Features Attic, Carpet, Ceiling Fan(s), Combination Dining/Living, Combination Kitchen/Dining, Combination Kitchen/Living, Entry Level Bedroom, Family Room Off Kitchen, Floor Plan - Open, Kitchen - Eat-In, Kitchen - Gourmet, Kitchen - Island, Primary Bath(s), Pantry, Recessed Lighting, Upgraded Countertops, Walk-in Closet(s), Wood Floors
Heating Central, Forced Air, Programmable Thermostat
Cooling Central A/C, Energy Star Cooling System, Ceiling Fan(s)
Flooring Wood, Carpet, Ceramic Tile
Fireplaces Number 1
Fireplaces Type Gas/Propane
Equipment Built-In Microwave, Dishwasher, Disposal, Dryer - Electric, Dryer - Front Loading, Energy Efficient Appliances, ENERGY STAR Clothes Washer, Exhaust Fan, Icemaker, Oven/Range - Gas, Refrigerator, Stainless Steel Appliances, Washer, Water Heater
Fireplace Y
Window Features Double Pane,Energy Efficient,Screens
Appliance Built-In Microwave, Dishwasher, Disposal, Dryer - Electric, Dryer - Front Loading, Energy Efficient Appliances, ENERGY STAR Clothes Washer, Exhaust Fan, Icemaker, Oven/Range - Gas, Refrigerator, Stainless Steel Appliances, Washer, Water Heater
Heat Source Natural Gas
Laundry Basement
Exterior
Exterior Feature Deck(s), Patio(s), Porch(es)
Fence Wood, Fully
Utilities Available Cable TV, Electric Available, Fiber Optics Available, Natural Gas Available, Phone, Water Available, Sewer Available, Cable TV Available, Phone Available, Under Ground
Water Access N
View Trees/Woods
Roof Type Architectural Shingle
Street Surface Black Top
Accessibility 2+ Access Exits, 36\"+ wide Halls, Accessible Switches/Outlets, Doors - Lever Handle(s), Doors - Swing In
Porch Deck(s), Patio(s), Porch(es)
Road Frontage City/County
Garage N
Building
Story 2
Foundation Block, Crawl Space
Sewer Public Sewer
Water Public
Architectural Style Ranch/Rambler
Level or Stories 2
Additional Building Above Grade, Below Grade
Structure Type Dry Wall
New Construction N
Schools
School District Harford County Public Schools
Others
Senior Community No
Tax ID 01-130307
Ownership Fee Simple
SqFt Source Estimated
Security Features Carbon Monoxide Detector(s),Smoke Detector
Acceptable Financing FHA, VA, Conventional, Cash
Horse Property N
Listing Terms FHA, VA, Conventional, Cash
Financing FHA,VA,Conventional,Cash
Special Listing Condition Standard
Read Less
Want to know what your home might be worth? Contact us for a FREE valuation!

Our team is ready to help you sell your home for the highest possible price ASAP

Bought with Jeffrey J Dinger • Coldwell Banker Realty

