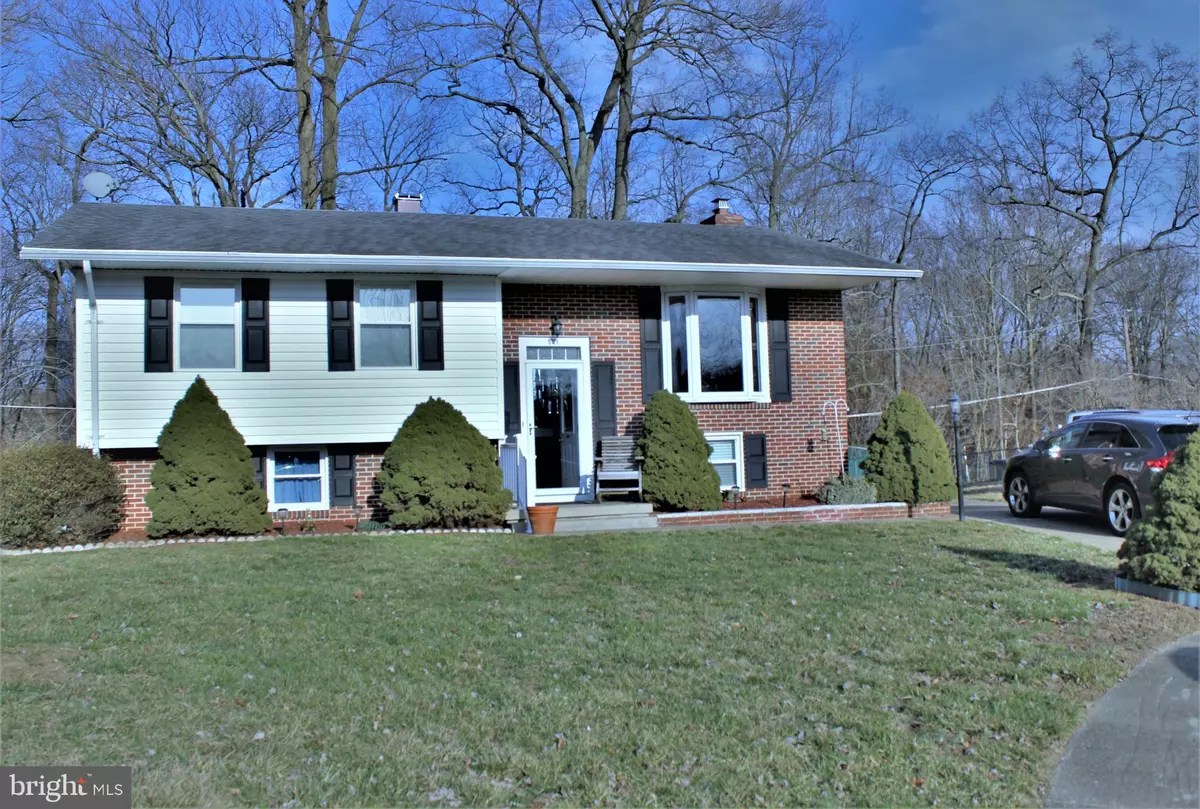$215,000
$210,000
2.4%For more information regarding the value of a property, please contact us for a free consultation.
501 ASPEN CT Edgewood, MD 21040
3 Beds
2 Baths
1,620 SqFt
Key Details
Sold Price $215,000
Property Type Single Family Home
Sub Type Detached
Listing Status Sold
Purchase Type For Sale
Square Footage 1,620 sqft
Price per Sqft $132
Subdivision None Available
MLS Listing ID MDHR222944
Sold Date 05/16/19
Style Split Foyer
Bedrooms 3
Full Baths 2
HOA Y/N N
Abv Grd Liv Area 1,100
Originating Board BRIGHT
Year Built 1964
Annual Tax Amount $1,875
Tax Year 2018
Lot Size 0.655 Acres
Acres 0.66
Lot Dimensions x 0.00
Property Description
Very well maintained MUST SEE single family home with 3 bedrooms, 2 full bathrooms. Large fenced lot backs to woods and stream for extra privacy and peace. Features lower family room with gas fireplace, bar, and full bathroom in addition to the upstairs living room with bay window. Sunroom on the rear of the house. Easy access to I-95 but located at the end of a court for low traffic.
Location
State MD
County Harford
Zoning R3
Rooms
Other Rooms Living Room, Dining Room, Kitchen, Family Room, Basement, Bedroom 1, Sun/Florida Room, Bathroom 1, Bathroom 2, Bathroom 3
Basement Partially Finished
Main Level Bedrooms 3
Interior
Interior Features Carpet, Ceiling Fan(s), Dining Area, Kitchen - Table Space
Hot Water Natural Gas
Heating Heat Pump - Electric BackUp
Cooling Central A/C
Flooring Carpet, Ceramic Tile, Wood
Fireplaces Number 1
Fireplaces Type Gas/Propane
Equipment Built-In Microwave, Built-In Range, Cooktop, Dishwasher, Exhaust Fan, Extra Refrigerator/Freezer, Oven/Range - Electric, Refrigerator, Stove, Washer, Water Heater
Furnishings No
Fireplace Y
Appliance Built-In Microwave, Built-In Range, Cooktop, Dishwasher, Exhaust Fan, Extra Refrigerator/Freezer, Oven/Range - Electric, Refrigerator, Stove, Washer, Water Heater
Heat Source Natural Gas
Laundry Lower Floor
Exterior
Fence Chain Link
Utilities Available Natural Gas Available, Sewer Available, Water Available, Phone, Phone Connected
Water Access N
View Creek/Stream
Roof Type Architectural Shingle
Accessibility 2+ Access Exits, Doors - Swing In
Garage N
Building
Story 2
Sewer Public Sewer
Water Public
Architectural Style Split Foyer
Level or Stories 2
Additional Building Above Grade, Below Grade
Structure Type Dry Wall
New Construction N
Schools
Elementary Schools Deerfield
Middle Schools Edgewood
High Schools Edgewood
School District Harford County Public Schools
Others
Senior Community No
Tax ID 01-112988
Ownership Fee Simple
SqFt Source Estimated
Acceptable Financing Cash, Conventional, FHA, VA, Negotiable, Other
Horse Property N
Listing Terms Cash, Conventional, FHA, VA, Negotiable, Other
Financing Cash,Conventional,FHA,VA,Negotiable,Other
Special Listing Condition Standard
Read Less
Want to know what your home might be worth? Contact us for a FREE valuation!

Our team is ready to help you sell your home for the highest possible price ASAP

Bought with David J Knight • Berkshire Hathaway HomeServices PenFed Realty






