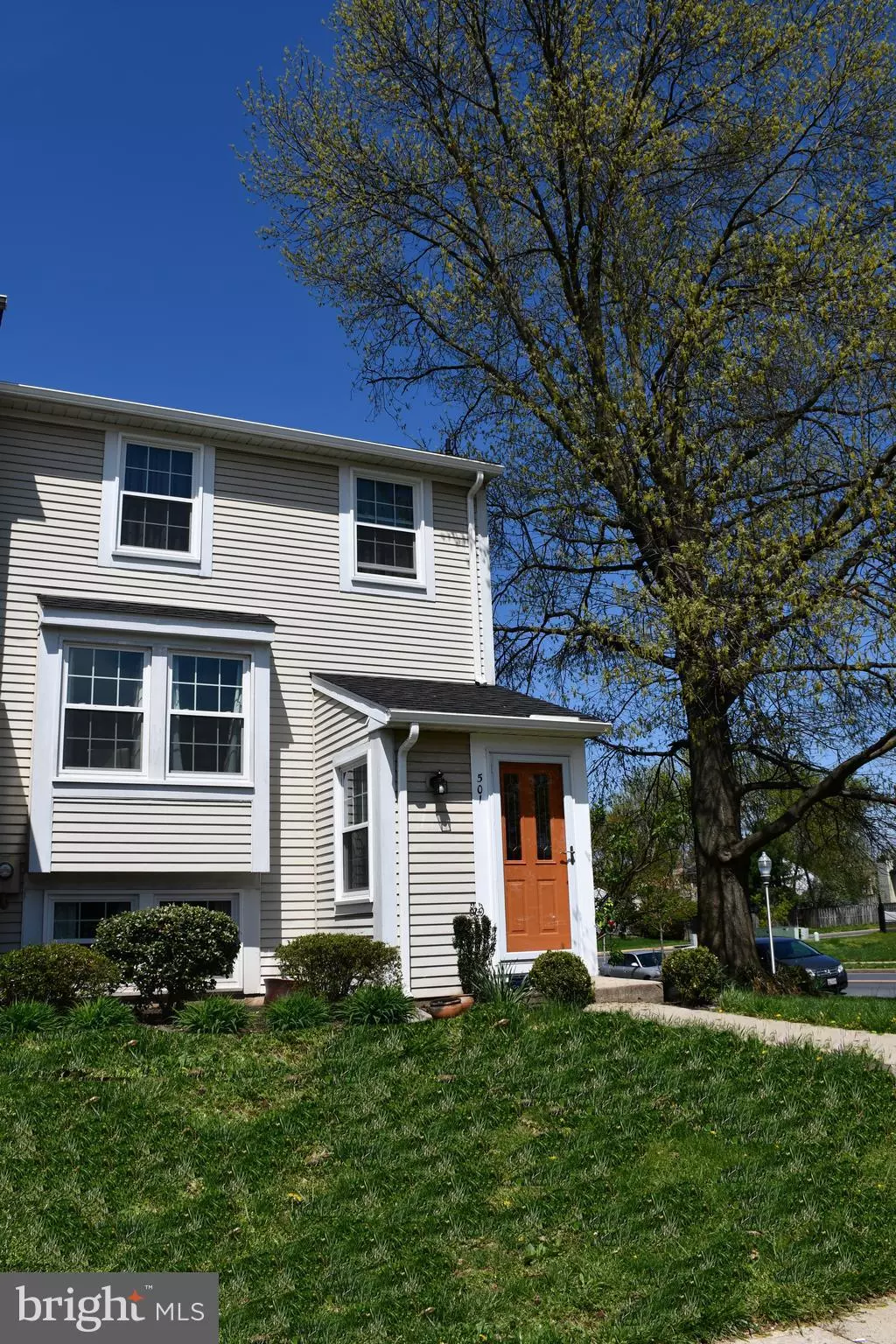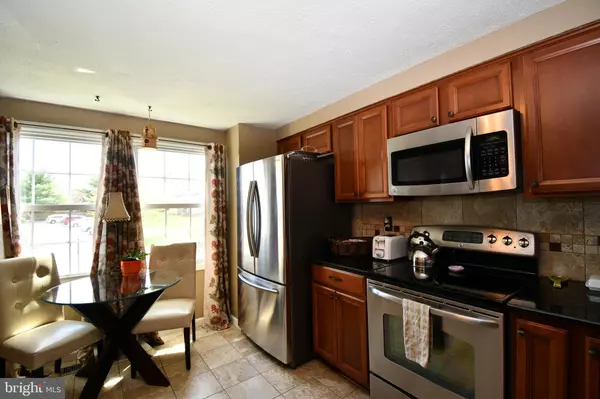$242,000
$242,000
For more information regarding the value of a property, please contact us for a free consultation.
501 ELLROSE CT Frederick, MD 21703
4 Beds
4 Baths
2,088 SqFt
Key Details
Sold Price $242,000
Property Type Townhouse
Sub Type End of Row/Townhouse
Listing Status Sold
Purchase Type For Sale
Square Footage 2,088 sqft
Price per Sqft $115
Subdivision Hillcrest Orchards
MLS Listing ID MDFR244744
Sold Date 05/22/19
Style Traditional
Bedrooms 4
Full Baths 2
Half Baths 2
HOA Fees $25/qua
HOA Y/N Y
Abv Grd Liv Area 1,408
Originating Board BRIGHT
Year Built 1981
Annual Tax Amount $2,901
Tax Year 2018
Lot Size 3,240 Sqft
Acres 0.07
Property Description
Location, Location, Location! Don't miss out on this wonderful opportunity to own an updated spacious end unit townhome in Frederick! Close to shopping, parks and all major commuter routes. This well cared for townhome has many upgrades including a FULLY RENOVATED kitchen with granite, new soft close cabinets, ceramic floors and stainless steel appliances. Huge dining room that is open concept to the large living room with walk out deck. Custom woodwork on the staircase adds just a touch of rustic flair to this home.There is plenty of room for all your family and friends as there are 4 legal bedrooms, 2 full bathrooms plus an additional 2 half bathrooms. Beautifully remodeled master bathroom! Additional upgrades include new double pane tilt in windows and a brand new roof! Enjoy your back yard anytime as there is a privacy fence and lower level with walk out patio. Lower Level also has a wood burning fireplace and brand new carpet.This home is move in ready and was appraised within the last 30 days. Priced to SELL!
Location
State MD
County Frederick
Zoning R12
Rooms
Other Rooms Living Room, Dining Room, Primary Bedroom, Bedroom 2, Bedroom 3, Bedroom 4, Kitchen, Family Room, Bathroom 1, Bathroom 2, Primary Bathroom, Full Bath
Basement Connecting Stairway, Daylight, Partial, Fully Finished
Interior
Interior Features Carpet, Kitchen - Eat-In, Upgraded Countertops, Window Treatments, Wood Stove
Heating Heat Pump(s)
Cooling Central A/C
Flooring Ceramic Tile, Carpet
Fireplaces Number 1
Fireplaces Type Wood
Equipment Built-In Microwave, Dishwasher, Disposal, Dryer - Electric, Exhaust Fan, Oven/Range - Electric, Stainless Steel Appliances, Water Heater
Fireplace Y
Window Features Double Pane,Screens,Replacement
Appliance Built-In Microwave, Dishwasher, Disposal, Dryer - Electric, Exhaust Fan, Oven/Range - Electric, Stainless Steel Appliances, Water Heater
Heat Source Electric, Central, Wood
Laundry Basement
Exterior
Exterior Feature Patio(s), Deck(s)
Water Access N
Accessibility None
Porch Patio(s), Deck(s)
Garage N
Building
Story 3+
Sewer Public Sewer
Water Public
Architectural Style Traditional
Level or Stories 3+
Additional Building Above Grade, Below Grade
Structure Type Dry Wall
New Construction N
Schools
School District Frederick County Public Schools
Others
Senior Community No
Tax ID 1102037947
Ownership Fee Simple
SqFt Source Assessor
Acceptable Financing Cash, Conventional, FHA, VA
Listing Terms Cash, Conventional, FHA, VA
Financing Cash,Conventional,FHA,VA
Special Listing Condition Standard
Read Less
Want to know what your home might be worth? Contact us for a FREE valuation!

Our team is ready to help you sell your home for the highest possible price ASAP

Bought with Susan Tendall • Long & Foster Real Estate, Inc.





