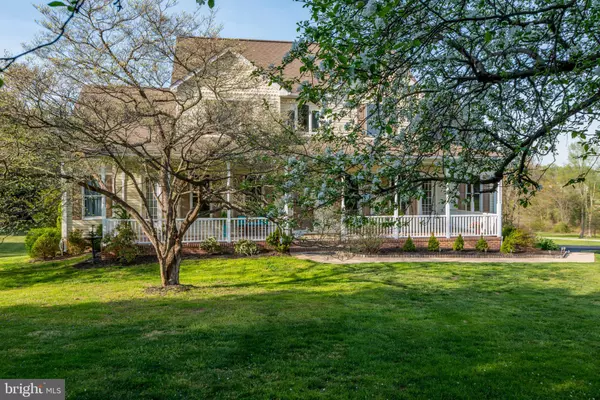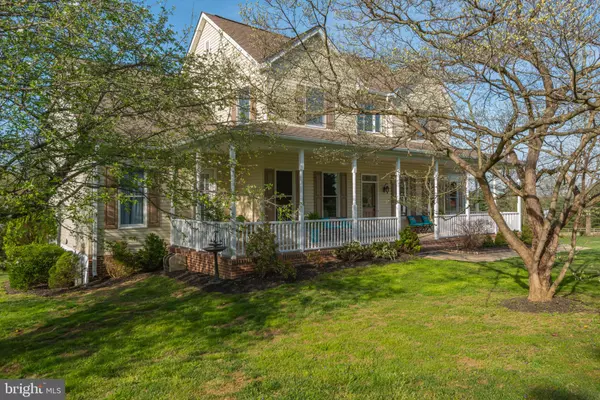$705,000
$699,990
0.7%For more information regarding the value of a property, please contact us for a free consultation.
4963 10 OAKS RD Dayton, MD 21036
5 Beds
3 Baths
4,602 SqFt
Key Details
Sold Price $705,000
Property Type Single Family Home
Sub Type Detached
Listing Status Sold
Purchase Type For Sale
Square Footage 4,602 sqft
Price per Sqft $153
Subdivision None Available
MLS Listing ID MDHW262148
Sold Date 05/24/19
Style Colonial
Bedrooms 5
Full Baths 2
Half Baths 1
HOA Y/N N
Abv Grd Liv Area 3,576
Originating Board BRIGHT
Year Built 1999
Annual Tax Amount $11,697
Tax Year 2019
Lot Size 1.240 Acres
Acres 1.24
Property Description
Beautiful, fully renovated five bedroom, two full and one half bath colonial sited on a private, manicured, partially wooded, 1.24 acre lot, in the highly sought after River Hill High School District. Sellers spared no expense in the remodel with gleaming hardwoods on the entire main level and 2nd story landing and staircase. High quality Anderson Windows throughout, 10 ft ceilings on main level and 8ft ceilings on second level. Family room with dramatic 10 ft. stacked stone wood burning fireplace and oversized french doors guide you out to relax or entertain family/friends on your huge 20 X 23 wood deck overlooking your botanical vistas of flowering and fruiting pear, apple, crabapple, persimmon trees and blueberry bushes. A main level renovated master bedroom with hardwood flooring, two 8 ft. exterior doors to the front wrap-around balcony and attached luxurious fully updated en-suite bath, coupled with four more additional bedrooms upstairs with multiple closets and another remodeled full bath, plus a lower level efficiency kitchen with second family room, recreation room and a rough in for another full bath, provides a viable multi-generational living solution to families. The chef's eat in gourmet kitchen boasts new hardwood floors, new granite countertops, center island, new lighting, ceiling fan, new subway backsplash tile in a sun drenched setting thanks to skylights, and multiple windows with views of the surrounding open fields. Stylish 42" Hickory Kitchen cabs, with 2 glass facings, and updated black appliances, completes the refined culinary experience. Your guests won't be driving around looking for parking spots as your oversized 2 car garage with above finished colossal 22 X 26 bonus room, also has an expansive newly seal coated asphalt driveway that can accommodate another 8 cars. CHECK DOCUMENTS TAB FOR EXTENSIVE LIST OF UPDATES, PLAT & Other docs
Location
State MD
County Howard
Zoning RRDEO
Rooms
Other Rooms Dining Room, Primary Bedroom, Bedroom 2, Bedroom 3, Bedroom 4, Bedroom 5, Kitchen, Game Room, Family Room, Foyer, Laundry, Office, Storage Room, Bonus Room, Primary Bathroom, Full Bath, Half Bath
Basement Connecting Stairway, Daylight, Partial, Full, Heated, Improved, Outside Entrance, Rough Bath Plumb, Partially Finished, Walkout Level, Sump Pump
Main Level Bedrooms 1
Interior
Interior Features 2nd Kitchen, Attic, Attic/House Fan, Built-Ins, Carpet, Ceiling Fan(s), Central Vacuum, Chair Railings, Crown Moldings, Entry Level Bedroom, Family Room Off Kitchen, Floor Plan - Traditional, Formal/Separate Dining Room, Kitchen - Eat-In, Kitchen - Gourmet, Kitchen - Island, Kitchen - Table Space, Primary Bath(s), Recessed Lighting, Skylight(s), Store/Office, Upgraded Countertops, Wainscotting, Walk-in Closet(s), Wood Floors
Hot Water Natural Gas
Heating Forced Air, Heat Pump(s), Programmable Thermostat, Zoned
Cooling Ceiling Fan(s), Central A/C, Heat Pump(s), Programmable Thermostat, Zoned
Flooring Ceramic Tile, Hardwood, Partially Carpeted, Other
Fireplaces Number 1
Fireplaces Type Mantel(s), Stone
Equipment Built-In Microwave, Central Vacuum, Dishwasher, Dryer, Dryer - Electric, Dryer - Front Loading, Exhaust Fan, Extra Refrigerator/Freezer, Oven/Range - Gas, Refrigerator, Washer, Water Heater
Fireplace Y
Window Features Double Pane,Insulated,Screens,Skylights,Wood Frame
Appliance Built-In Microwave, Central Vacuum, Dishwasher, Dryer, Dryer - Electric, Dryer - Front Loading, Exhaust Fan, Extra Refrigerator/Freezer, Oven/Range - Gas, Refrigerator, Washer, Water Heater
Heat Source Natural Gas, Electric, Wood
Laundry Dryer In Unit, Main Floor, Washer In Unit
Exterior
Exterior Feature Balcony, Breezeway, Deck(s), Enclosed, Porch(es), Screened
Parking Features Garage - Front Entry, Garage Door Opener, Inside Access, Oversized
Garage Spaces 10.0
Utilities Available Cable TV Available, Cable TV, Natural Gas Available
Water Access N
View Garden/Lawn, Street, Trees/Woods
Roof Type Composite
Street Surface Concrete
Accessibility None
Porch Balcony, Breezeway, Deck(s), Enclosed, Porch(es), Screened
Attached Garage 2
Total Parking Spaces 10
Garage Y
Building
Lot Description Landscaping, Level
Story 2
Foundation Concrete Perimeter
Sewer Community Septic Tank, Private Septic Tank
Water Well
Architectural Style Colonial
Level or Stories 2
Additional Building Above Grade, Below Grade
Structure Type Cathedral Ceilings,Dry Wall,9'+ Ceilings,Beamed Ceilings,2 Story Ceilings
New Construction N
Schools
Elementary Schools Dayton Oaks
Middle Schools Folly Quarter
High Schools River Hill
School District Howard County Public School System
Others
Senior Community No
Tax ID 1405415926
Ownership Fee Simple
SqFt Source Assessor
Security Features Electric Alarm,Main Entrance Lock,Security System,Smoke Detector
Horse Property Y
Special Listing Condition Standard
Read Less
Want to know what your home might be worth? Contact us for a FREE valuation!

Our team is ready to help you sell your home for the highest possible price ASAP

Bought with Timothy Maller • Redfin Corp





