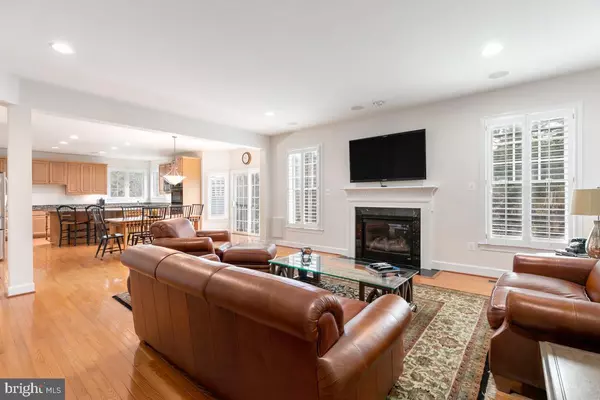$940,000
$969,900
3.1%For more information regarding the value of a property, please contact us for a free consultation.
2736 OAKTON PARK CT Vienna, VA 22181
4 Beds
5 Baths
3,197 SqFt
Key Details
Sold Price $940,000
Property Type Single Family Home
Sub Type Detached
Listing Status Sold
Purchase Type For Sale
Square Footage 3,197 sqft
Price per Sqft $294
Subdivision Oakton Park
MLS Listing ID VAFX992662
Sold Date 05/24/19
Style Colonial
Bedrooms 4
Full Baths 4
Half Baths 1
HOA Fees $116/qua
HOA Y/N Y
Abv Grd Liv Area 3,197
Originating Board BRIGHT
Year Built 2003
Annual Tax Amount $10,166
Tax Year 2019
Lot Size 5,064 Sqft
Acres 0.12
Property Description
Private cul-de-sac of 11 homes in premiere location within walking distance to Metro, Schools & Retail. Original owner has kept this home in tip top shape. Open and modern floorplan makes for easy family living. Hardwood floors on Main & Upper levels. 4Beds & 4.5Baths. Finished lower level features large recreation area, exercise/multipurpose room, "bedroom" and full bath. Don't miss this lovely home!
Location
State VA
County Fairfax
Zoning 304
Rooms
Other Rooms Living Room, Dining Room, Primary Bedroom, Bedroom 2, Bedroom 3, Bedroom 4, Kitchen, Family Room, Breakfast Room, Exercise Room, Great Room, Laundry, Utility Room, Media Room
Basement Full
Interior
Interior Features Ceiling Fan(s), Central Vacuum, Crown Moldings, Family Room Off Kitchen, Floor Plan - Open, Formal/Separate Dining Room, Kitchen - Eat-In, Kitchen - Island, Kitchen - Table Space, Primary Bath(s), Pantry, Recessed Lighting, Walk-in Closet(s), Wood Floors
Hot Water Natural Gas
Heating Forced Air
Cooling Ceiling Fan(s), Central A/C
Flooring Hardwood, Carpet
Fireplaces Number 1
Equipment Built-In Microwave, Central Vacuum, Cooktop - Down Draft, Dishwasher, Disposal, Dryer - Front Loading, Humidifier, Icemaker, Oven - Double, Oven - Self Cleaning, Refrigerator, Water Heater
Fireplace Y
Appliance Built-In Microwave, Central Vacuum, Cooktop - Down Draft, Dishwasher, Disposal, Dryer - Front Loading, Humidifier, Icemaker, Oven - Double, Oven - Self Cleaning, Refrigerator, Water Heater
Heat Source Natural Gas
Exterior
Parking Features Garage Door Opener, Garage - Front Entry
Garage Spaces 2.0
Utilities Available Cable TV Available, Fiber Optics Available, Phone Connected
Water Access N
Roof Type Architectural Shingle
Street Surface Black Top
Accessibility None
Attached Garage 2
Total Parking Spaces 2
Garage Y
Building
Lot Description Front Yard, No Thru Street
Story 3+
Sewer Public Sewer
Water Public
Architectural Style Colonial
Level or Stories 3+
Additional Building Above Grade, Below Grade
Structure Type 9'+ Ceilings
New Construction N
Schools
Elementary Schools Mosaic
Middle Schools Thoreau
High Schools Oakton
School District Fairfax County Public Schools
Others
HOA Fee Include Common Area Maintenance,Management,Reserve Funds,Snow Removal,Trash
Senior Community No
Tax ID 0481 50 0002
Ownership Fee Simple
SqFt Source Assessor
Acceptable Financing Cash, Conventional, VA
Horse Property N
Listing Terms Cash, Conventional, VA
Financing Cash,Conventional,VA
Special Listing Condition Standard
Read Less
Want to know what your home might be worth? Contact us for a FREE valuation!

Our team is ready to help you sell your home for the highest possible price ASAP

Bought with Ing-ing Liu • Evergreen Properties





