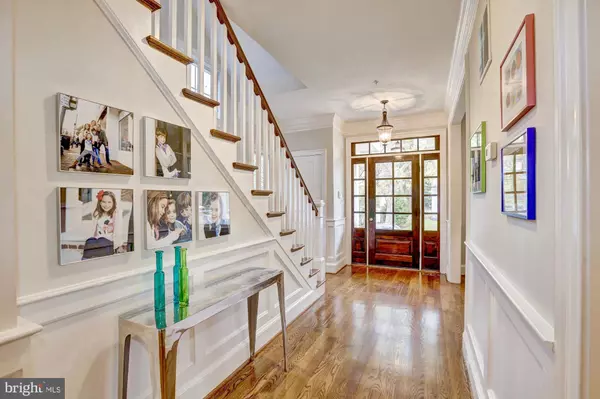$1,670,000
$1,750,000
4.6%For more information regarding the value of a property, please contact us for a free consultation.
5317 YORKTOWN RD Bethesda, MD 20816
6 Beds
5 Baths
4,820 SqFt
Key Details
Sold Price $1,670,000
Property Type Single Family Home
Sub Type Detached
Listing Status Sold
Purchase Type For Sale
Square Footage 4,820 sqft
Price per Sqft $346
Subdivision Greenacres
MLS Listing ID MDMC654200
Sold Date 05/31/19
Style Craftsman,Transitional
Bedrooms 6
Full Baths 4
Half Baths 1
HOA Y/N N
Abv Grd Liv Area 3,700
Originating Board BRIGHT
Year Built 2008
Annual Tax Amount $15,345
Tax Year 2019
Lot Size 5,250 Sqft
Acres 0.12
Property Description
OPEN HOUSE CANCELLED. UNDER CONTRACT. Absolute perfection, so close-in. Enjoy life with all the bells-and-whistles, yet in the heart of it all.Single-owner custom home, built in 2008 with numerous design upgrades.Soaring ceilings, wood floors, elaborate decorative trim and window casings, transom windows, paneled custom millwork and wainscoting, and whimsical window seats.Bright foyer, perfectly proportioned living and dining rooms.Entertainer s open-concept kitchen with inset wood cabinetry, large marble-topped island, and kitchen table space.Family room oversized windows, custom build-ins, gas fireplace.Main-level also includes Butler s Pantry, Mud Room, and additional storage areas.Attached two-car garage with shelving.Upper Level features four bedrooms, two full bathrooms, laundry room with brand new washer / dryer.Master suite with tray ceiling, dual walk-in closets outfitted for maximum functionality.Master en suite bath features dual vanity, separate water closet, soaking tub, and walk-in spa-inspired showerSecond upper level includes 5th bedroom, bonus room, and additional full bath.Lower level includes 6th bedroom with egress windows, currently configured as a home gym, additional full bathroom, storage room with shelving, more custom closets.Exterior features include stone front porch, wide drive and extensive landscaping.Professionally designed and landscaped rear yard (by Wheat s Landscape) with slate patio and stairs, and detailed lighting on timer. Perfect for parties and entertaining.Westbrook / Westland / B-CC schools.Steps to Friendship Heights, parks, playgrounds, Little Falls Swimming Club, Capital Crescent Trail, Metro.
Location
State MD
County Montgomery
Zoning R60
Rooms
Other Rooms Living Room, Dining Room, Primary Bedroom, Bedroom 2, Bedroom 3, Bedroom 4, Bedroom 5, Kitchen, Family Room, Foyer, Breakfast Room, Laundry, Mud Room, Storage Room, Bedroom 6, Bathroom 1, Bathroom 2, Bathroom 3, Bonus Room, Primary Bathroom, Full Bath
Basement Full, Interior Access
Interior
Interior Features Dining Area, Floor Plan - Traditional, Upgraded Countertops, Wood Floors
Hot Water Natural Gas
Heating Forced Air
Cooling Central A/C
Flooring Hardwood, Ceramic Tile, Carpet
Fireplaces Number 1
Fireplaces Type Gas/Propane
Equipment Dishwasher, Dryer - Front Loading, Microwave, Refrigerator, Stove, Washer - Front Loading
Furnishings No
Fireplace Y
Window Features Double Pane
Appliance Dishwasher, Dryer - Front Loading, Microwave, Refrigerator, Stove, Washer - Front Loading
Heat Source Natural Gas
Laundry Upper Floor
Exterior
Exterior Feature Patio(s), Porch(es), Screened
Parking Features Garage - Front Entry, Garage Door Opener, Inside Access
Garage Spaces 4.0
Fence Rear
Water Access N
Roof Type Asphalt
Accessibility None
Porch Patio(s), Porch(es), Screened
Attached Garage 2
Total Parking Spaces 4
Garage Y
Building
Story 3+
Sewer Public Sewer
Water Public
Architectural Style Craftsman, Transitional
Level or Stories 3+
Additional Building Above Grade, Below Grade
New Construction N
Schools
High Schools Bethesda-Chevy Chase
School District Montgomery County Public Schools
Others
Senior Community No
Tax ID 160700562901
Ownership Fee Simple
SqFt Source Assessor
Horse Property N
Special Listing Condition Standard
Read Less
Want to know what your home might be worth? Contact us for a FREE valuation!

Our team is ready to help you sell your home for the highest possible price ASAP

Bought with Xuri Wang • Hometown Elite Realty LLC





