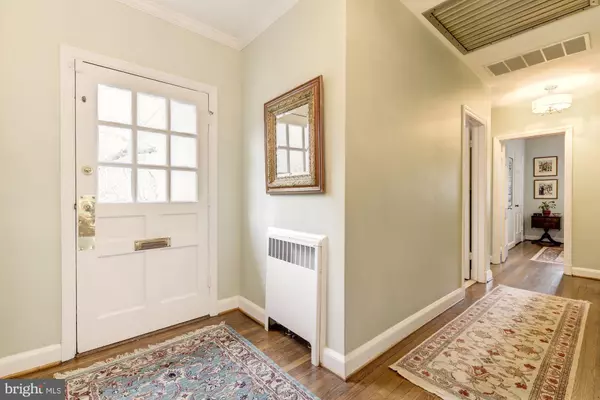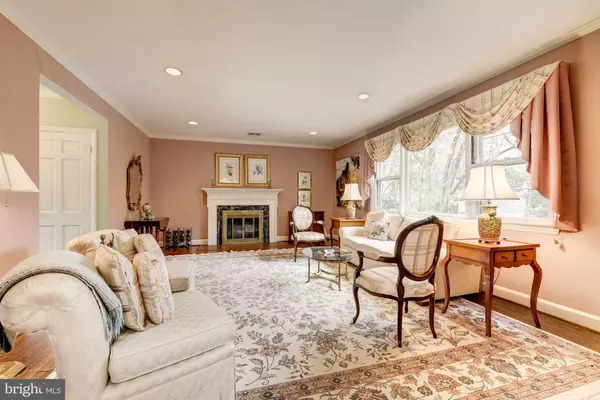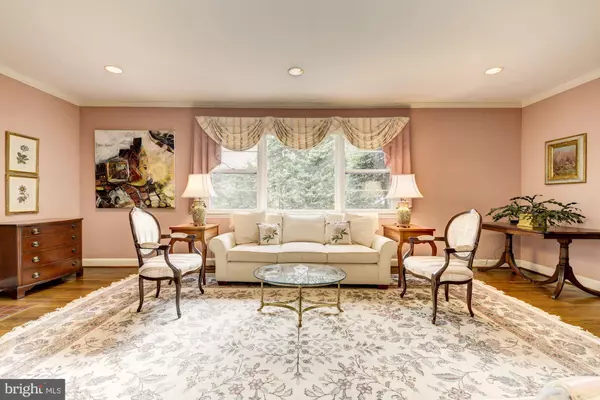$1,100,000
$1,049,000
4.9%For more information regarding the value of a property, please contact us for a free consultation.
5202 BROOKEWAY DR Bethesda, MD 20816
5 Beds
3 Baths
3,086 SqFt
Key Details
Sold Price $1,100,000
Property Type Single Family Home
Sub Type Detached
Listing Status Sold
Purchase Type For Sale
Square Footage 3,086 sqft
Price per Sqft $356
Subdivision Mass Ave Hills
MLS Listing ID MDMC650232
Sold Date 06/21/19
Style Ranch/Rambler,Traditional
Bedrooms 5
Full Baths 3
HOA Y/N N
Abv Grd Liv Area 2,096
Originating Board BRIGHT
Year Built 1953
Annual Tax Amount $10,212
Tax Year 2018
Lot Size 7,954 Sqft
Acres 0.18
Property Description
Welcome to 5202 Brookeway Drive, located conveniently just off Massachusetts Avenue on a quiet tree lined street in Massachusetts Avenue Hills. Although this subdivision is technically Mass Ave Hills, you will enjoy the benefits of living in Sumner(e.g., membership in Sumner Citizens Association) This very spacious rambler boasts amazing space and light filled rooms on both levels. The first floor offers wood floors and an over-sized living room with wood burning fireplace overlooking a gorgeous fully-fenced backyard featuring beautiful mature lush landscaping and lovely slate patio. The recently renovated kitchen features custom cabinets, stainless steel appliances and pantry. It also offers a large table space breakfast area with access to additional cabinet space and exit to the side yard. The formal dining room off the living room and breakfast room leads to the bright sunroom which includes a wall of built-ins, walls of windows and French doors opening to the slate patio. Three bedrooms on the main level and 2 full bathrooms. The light-filled finished basement features a very large family room with wood burning fireplace and large window looking out to the backyard. 2 additional bedrooms, one full bathroom, large laundry room, and storage room can be found in the basement. One bedroom is currently being used as an exercise room. The basement leads to an oversized two 2 car garage and large flat drivewayApproximately 1 mile to DC line, one block to bus stop, walking distance to schools, library, seasonal farmers market, Capital Crescent Trail, and more!
Location
State MD
County Montgomery
Zoning R60
Rooms
Other Rooms Living Room, Dining Room, Bedroom 2, Bedroom 3, Bedroom 4, Bedroom 5, Kitchen, Family Room, Foyer, Bedroom 1, Sun/Florida Room, Laundry, Storage Room, Bathroom 1, Bathroom 2, Bathroom 3
Basement Daylight, Full, Fully Finished, Garage Access, Walkout Level, Windows
Main Level Bedrooms 3
Interior
Interior Features Attic, Attic/House Fan, Breakfast Area, Carpet, Ceiling Fan(s), Crown Moldings, Entry Level Bedroom, Floor Plan - Traditional, Formal/Separate Dining Room, Kitchen - Eat-In, Kitchen - Gourmet, Kitchen - Table Space, Laundry Chute, Primary Bath(s), Pantry, Recessed Lighting, Upgraded Countertops, Window Treatments, Wood Floors
Hot Water Natural Gas
Heating Hot Water, Radiator
Cooling Attic Fan, Ceiling Fan(s), Central A/C
Flooring Ceramic Tile, Hardwood
Fireplaces Number 2
Fireplaces Type Equipment
Equipment Built-In Microwave, Built-In Range, Dishwasher, Disposal, Freezer, Refrigerator, Stainless Steel Appliances, Washer - Front Loading, Oven/Range - Gas, Dryer - Front Loading
Fireplace Y
Appliance Built-In Microwave, Built-In Range, Dishwasher, Disposal, Freezer, Refrigerator, Stainless Steel Appliances, Washer - Front Loading, Oven/Range - Gas, Dryer - Front Loading
Heat Source Natural Gas
Laundry Basement
Exterior
Exterior Feature Patio(s)
Parking Features Additional Storage Area, Basement Garage, Garage - Front Entry, Garage Door Opener, Inside Access
Garage Spaces 4.0
Fence Fully, Rear
Water Access N
Roof Type Architectural Shingle
Accessibility None
Porch Patio(s)
Attached Garage 2
Total Parking Spaces 4
Garage Y
Building
Story 2
Sewer Public Sewer
Water Public
Architectural Style Ranch/Rambler, Traditional
Level or Stories 2
Additional Building Above Grade, Below Grade
New Construction N
Schools
Elementary Schools Wood Acres
Middle Schools Thomas W. Pyle
High Schools Walt Whitman
School District Montgomery County Public Schools
Others
Senior Community No
Tax ID 160700614652
Ownership Fee Simple
SqFt Source Assessor
Security Features Electric Alarm
Acceptable Financing Cash, Conventional
Listing Terms Cash, Conventional
Financing Cash,Conventional
Special Listing Condition Standard
Read Less
Want to know what your home might be worth? Contact us for a FREE valuation!

Our team is ready to help you sell your home for the highest possible price ASAP

Bought with Michael J Matese • Compass





