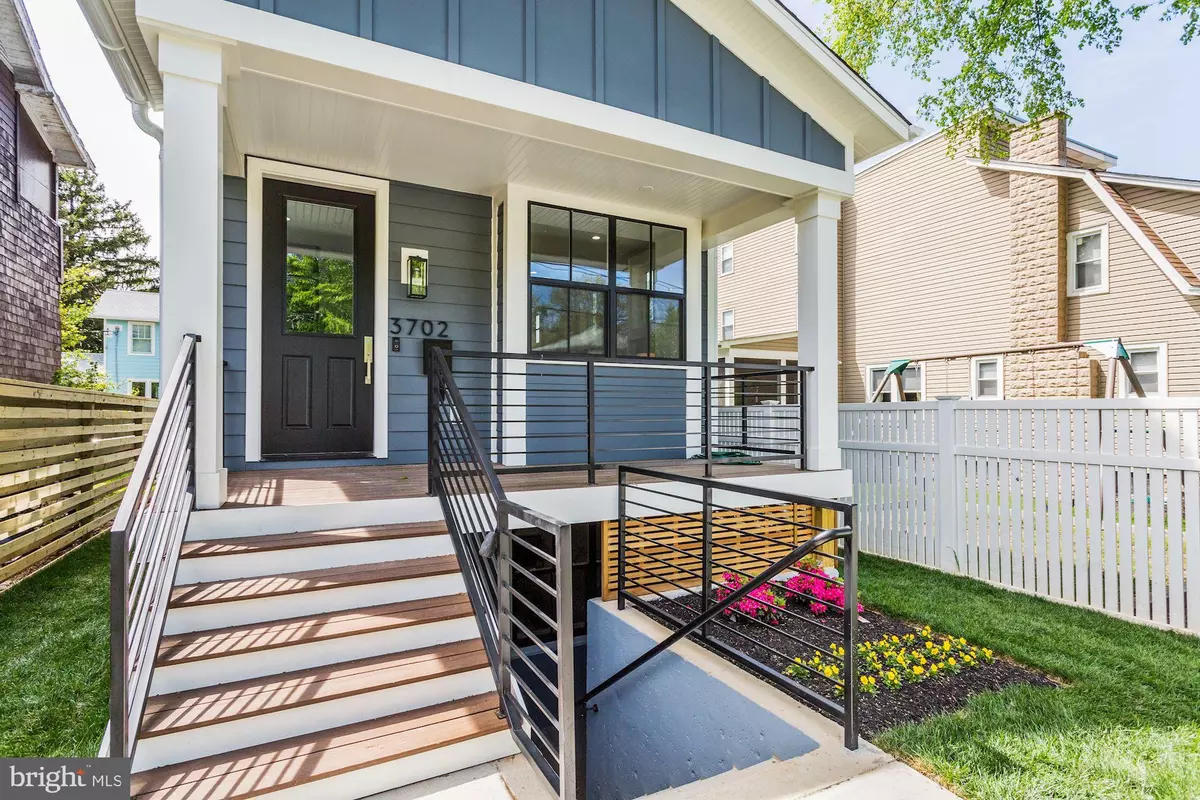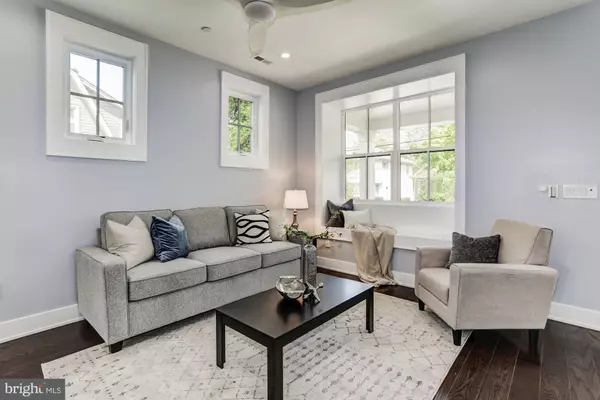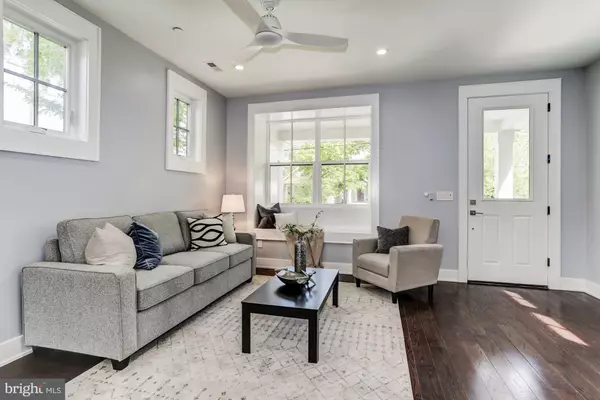$749,900
$749,900
For more information regarding the value of a property, please contact us for a free consultation.
3702 22ND ST NE Washington, DC 20018
3 Beds
4 Baths
2,040 SqFt
Key Details
Sold Price $749,900
Property Type Single Family Home
Sub Type Detached
Listing Status Sold
Purchase Type For Sale
Square Footage 2,040 sqft
Price per Sqft $367
Subdivision Woodridge
MLS Listing ID DCDC424422
Sold Date 07/01/19
Style Colonial
Bedrooms 3
Full Baths 3
Half Baths 1
HOA Y/N N
Abv Grd Liv Area 1,360
Originating Board BRIGHT
Year Built 2019
Annual Tax Amount $493
Tax Year 2018
Lot Size 2,500 Sqft
Acres 0.06
Property Description
A stunning new construction in the developing area of Woodridge this sundrenched single family home features modern amenities, high-end finishes, and top-brand fixtures throughout. The spacious open living area offers tall ceilings, engineered hardwood flooring, heavy moldings, and recessed lighting. Enjoy entertaining in the gourmet kitchen boasting quartz countertops, Samsung stainless steel appliances, waterfall island with breakfast bar, and access to the rear deck ideal for dining el-fresco. Retreat to the master bedroom complete with two closets, ceiling fan, and ensuite bath with marble detailing, double vanity, and walk-in shower. The lower level, with its separate front entrance, offers a family room, wet bar with wine fridge, third bedroom with dual entry ensuite bath, and a laundry room. This home also has a parking pad with two spaces, and is only blocks to South Dakota Ave NE & Rhode Island Ae NE in Woodridge, 1 mile from restaurants and shops on Monroe St NE & 12th St NE (Catholic University) in Brookland, a few minutes to Union Market, Langdon Park, and the Woodridge Neighborhood Library
Location
State DC
County Washington
Zoning R1
Rooms
Other Rooms Living Room, Primary Bedroom, Bedroom 2, Bedroom 3, Kitchen, Family Room, Breakfast Room, Laundry, Mud Room, Bathroom 2, Bathroom 3, Primary Bathroom, Half Bath
Basement Daylight, Full, Connecting Stairway, Fully Finished, Full, Heated, Interior Access, Outside Entrance, Walkout Stairs
Interior
Interior Features Breakfast Area, Carpet, Ceiling Fan(s), Combination Kitchen/Dining, Floor Plan - Open, Kitchen - Eat-In, Wood Floors, Recessed Lighting, Primary Bath(s), Kitchen - Island, Kitchen - Gourmet
Heating Central, Zoned
Cooling Ceiling Fan(s), Central A/C, Zoned
Flooring Wood
Equipment Dishwasher, Disposal, Dryer, Dryer - Front Loading, Microwave, Oven/Range - Gas, Refrigerator, Stainless Steel Appliances, Washer - Front Loading
Appliance Dishwasher, Disposal, Dryer, Dryer - Front Loading, Microwave, Oven/Range - Gas, Refrigerator, Stainless Steel Appliances, Washer - Front Loading
Heat Source Electric
Exterior
Exterior Feature Patio(s), Deck(s)
Water Access N
Accessibility None
Porch Patio(s), Deck(s)
Garage N
Building
Story 3+
Sewer Public Sewer
Water Public
Architectural Style Colonial
Level or Stories 3+
Additional Building Above Grade, Below Grade
Structure Type 9'+ Ceilings
New Construction Y
Schools
Elementary Schools Burroughs
Middle Schools Brookland
High Schools Dunbar
School District District Of Columbia Public Schools
Others
Senior Community No
Tax ID 4226//0042
Ownership Fee Simple
SqFt Source Estimated
Special Listing Condition Standard
Read Less
Want to know what your home might be worth? Contact us for a FREE valuation!

Our team is ready to help you sell your home for the highest possible price ASAP

Bought with Sheena Saydam • Keller Williams Capital Properties





