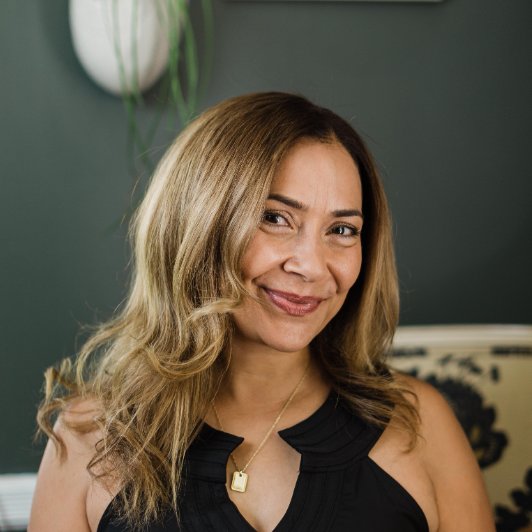Bought with Jennifer C Reitz • Cummings & Co. Realtors
$268,000
$249,000
7.6%For more information regarding the value of a property, please contact us for a free consultation.
955 CHESTNUT MANOR CT Chestnut Hill Cove, MD 21226
3 Beds
3 Baths
1,636 SqFt
Key Details
Sold Price $268,000
Property Type Townhouse
Sub Type Interior Row/Townhouse
Listing Status Sold
Purchase Type For Sale
Square Footage 1,636 sqft
Price per Sqft $163
Subdivision Chestnut Hill Cove
MLS Listing ID MDAA401876
Sold Date 07/09/19
Style Colonial
Bedrooms 3
Full Baths 2
Half Baths 1
HOA Fees $63/mo
HOA Y/N Y
Abv Grd Liv Area 1,240
Year Built 1994
Annual Tax Amount $2,585
Tax Year 2018
Lot Size 2,000 Sqft
Acres 0.05
Property Sub-Type Interior Row/Townhouse
Source BRIGHT
Property Description
Welcome to a recently updated town house boasting a perfect blend of style and comfort. Easy living awaits in your chic kitchen, appointed with Corian countertops, stainless steel appliances including a double oven, subway tile backsplash, ceramic tile flooring, and pantry! Showcasing engineered hardwoods and crown molding, the open concept dining and living room offer ample space for effortless entertaining. Ascend to the upper level to find a sun-bathed master suite, adorned with hardwoods, a walk-in closet, and an upgraded full bath with a frameless, glass shower accentuated with mosaic glass tiles. Hardwood floors continue into the secondary bedrooms down the hall, while ceramic tile floors highlight the guest bath. For added leisure, the opulent, lower level recreation room, continued with hardwoods, awaits you with easy access to the lower level deck. Backing to mature foliage, an upper level deck and a fully fenced backyard present an ideal outdoor recreation area, while the community offers water access to Nabbs Creek . With updates including the sump pump, a Trane HVAC system, washer and dryer, master bath, and kitchen.
Location
State MD
County Anne Arundel
Zoning R5
Rooms
Other Rooms Living Room, Dining Room, Primary Bedroom, Bedroom 2, Bedroom 3, Kitchen, Family Room, Foyer, Bathroom 2, Primary Bathroom
Basement Full, Fully Finished, Walkout Level
Interior
Interior Features Attic, Carpet, Ceiling Fan(s), Combination Dining/Living, Dining Area, Family Room Off Kitchen, Floor Plan - Traditional, Primary Bath(s), Pantry, Walk-in Closet(s), Wood Floors
Hot Water Electric
Heating Heat Pump(s)
Cooling Central A/C
Flooring Carpet, Ceramic Tile, Other
Equipment Built-In Microwave, Built-In Range, Cooktop, Dishwasher, Disposal, Dryer, Dryer - Front Loading, Freezer, Microwave, Oven - Double, Refrigerator, Washer, Washer - Front Loading
Fireplace N
Appliance Built-In Microwave, Built-In Range, Cooktop, Dishwasher, Disposal, Dryer, Dryer - Front Loading, Freezer, Microwave, Oven - Double, Refrigerator, Washer, Washer - Front Loading
Heat Source Electric
Exterior
Exterior Feature Deck(s)
Water Access Y
Water Access Desc Boat - Powered,Canoe/Kayak,Private Access
View Trees/Woods
Accessibility None
Porch Deck(s)
Garage N
Building
Story 3+
Above Ground Finished SqFt 1240
Sewer Public Sewer
Water Public
Architectural Style Colonial
Level or Stories 3+
Additional Building Above Grade, Below Grade
New Construction N
Schools
Elementary Schools Solley
Middle Schools George Fox
High Schools Northeast
School District Anne Arundel County Public Schools
Others
Pets Allowed Y
HOA Fee Include Common Area Maintenance,Management
Senior Community No
Tax ID 020319490071202
Ownership Fee Simple
SqFt Source 1636
Horse Property N
Special Listing Condition Standard
Pets Allowed Cats OK, Dogs OK
Read Less
Want to know what your home might be worth? Contact us for a FREE valuation!

Our team is ready to help you sell your home for the highest possible price ASAP







